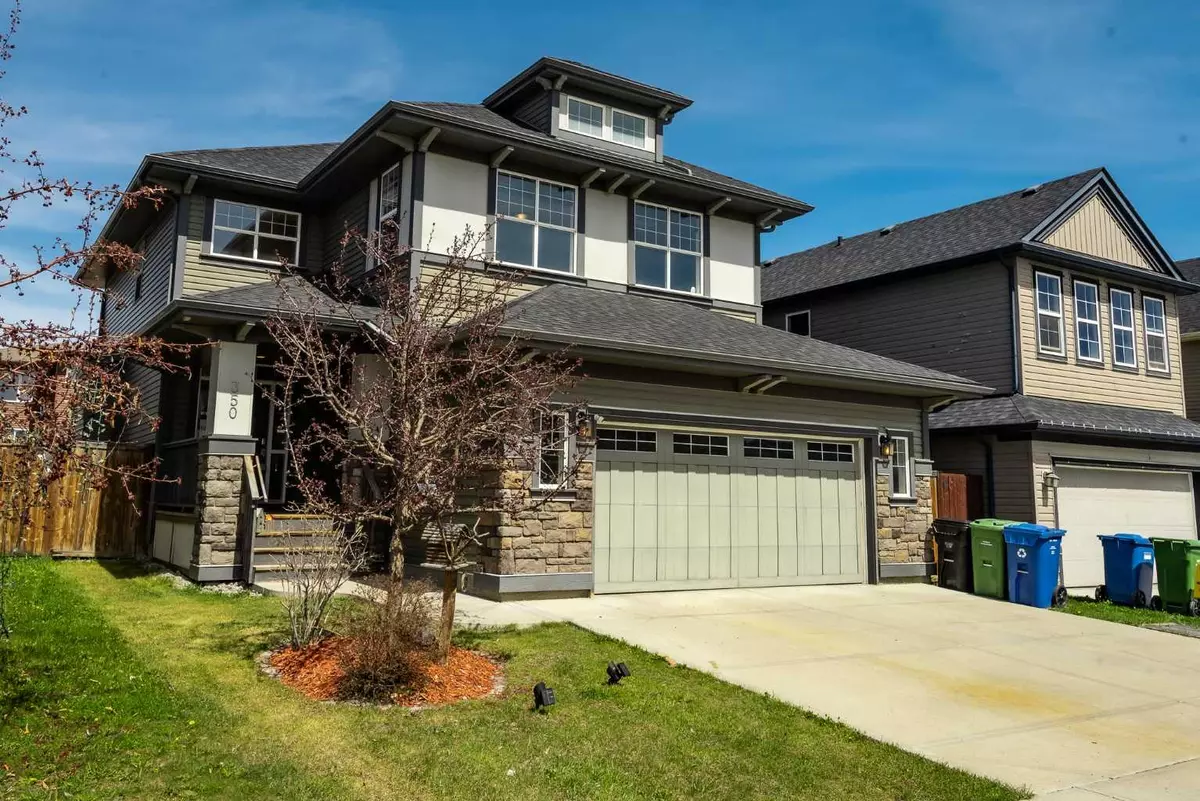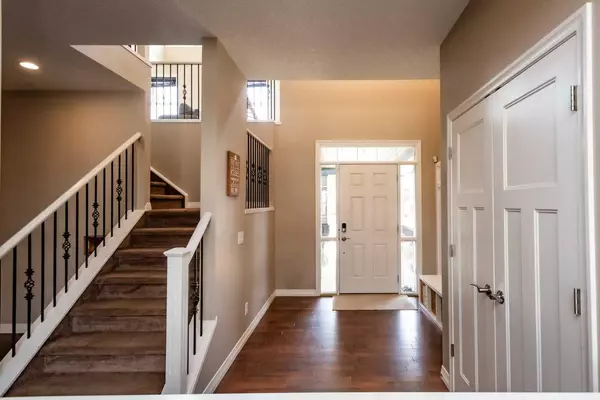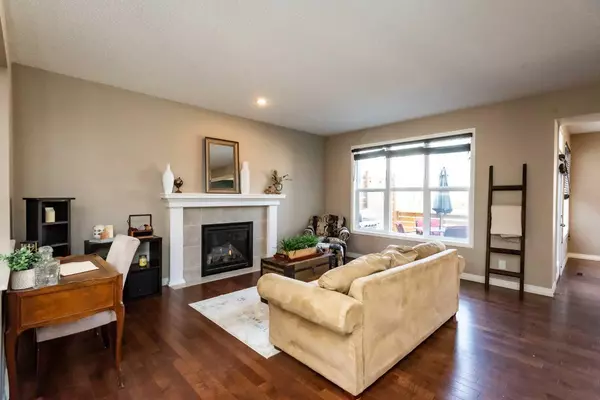$775,000
$749,900
3.3%For more information regarding the value of a property, please contact us for a free consultation.
350 Silverado WAY SW Calgary, AB T2X 0H7
3 Beds
3 Baths
2,595 SqFt
Key Details
Sold Price $775,000
Property Type Single Family Home
Sub Type Detached
Listing Status Sold
Purchase Type For Sale
Square Footage 2,595 sqft
Price per Sqft $298
Subdivision Silverado
MLS® Listing ID A2129711
Sold Date 05/13/24
Style 2 Storey
Bedrooms 3
Full Baths 2
Half Baths 1
Originating Board Calgary
Year Built 2011
Annual Tax Amount $4,419
Tax Year 2023
Lot Size 4,833 Sqft
Acres 0.11
Property Description
Super family floorplan in this 2595 sq ft. Two Storey home in Silverado...Ron Southern K-6 school across the street. Spacious, practical floorplan for your family to grow and thrive. Upstairs has a bonus room, 3 bdrms, 1-5 pce ensuite and 1-4 pce bath and the laundry room. Main floor has an open floorplan with engineered hardwood floors throughout, welcoming, generous rooms with granite countertops in the kitchen....there is a large island and pantry too ! 5 Appliances, including a 5 burner gas cook top, wall oven and microwave. Basement is undeveloped and there is roughed - in plumbing..
Location
State AB
County Calgary
Area Cal Zone S
Zoning R-1
Direction S
Rooms
Basement Full, Unfinished
Interior
Interior Features Granite Counters, High Ceilings, Kitchen Island, No Smoking Home
Heating Forced Air, Natural Gas
Cooling None
Flooring Carpet, Hardwood, Tile
Fireplaces Number 1
Fireplaces Type Family Room, Gas, Mantle, Tile
Appliance Built-In Oven, Dishwasher, Gas Cooktop, Microwave, Refrigerator, Washer/Dryer, Window Coverings
Laundry Upper Level
Exterior
Garage Double Garage Attached, Front Drive, Garage Door Opener, Oversized
Garage Spaces 2.0
Garage Description Double Garage Attached, Front Drive, Garage Door Opener, Oversized
Fence Fenced
Community Features Playground, Schools Nearby, Shopping Nearby, Sidewalks, Street Lights
Roof Type Asphalt Shingle
Porch Deck, Front Porch
Lot Frontage 42.1
Total Parking Spaces 4
Building
Lot Description Back Yard, Interior Lot, Landscaped, Level, Rectangular Lot
Foundation Poured Concrete
Architectural Style 2 Storey
Level or Stories Two
Structure Type Wood Frame
Others
Restrictions None Known
Tax ID 82757551
Ownership Private
Read Less
Want to know what your home might be worth? Contact us for a FREE valuation!

Our team is ready to help you sell your home for the highest possible price ASAP







