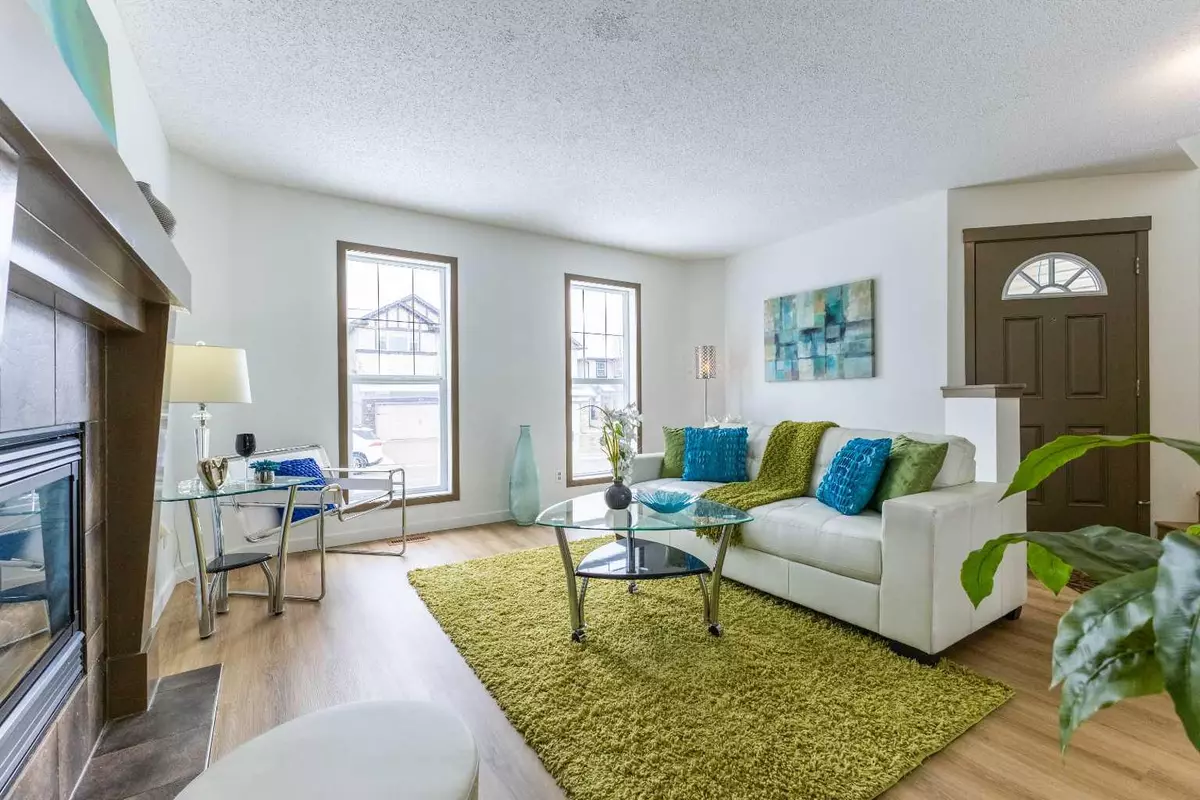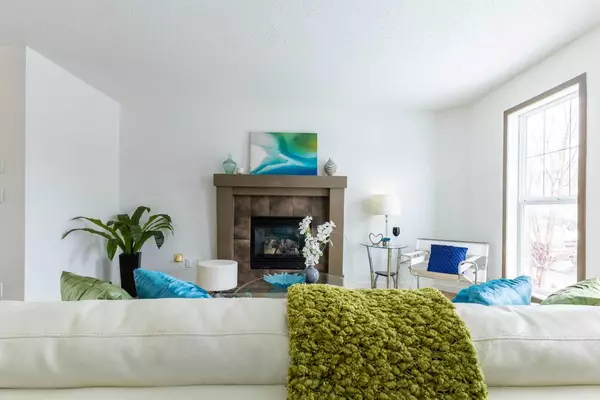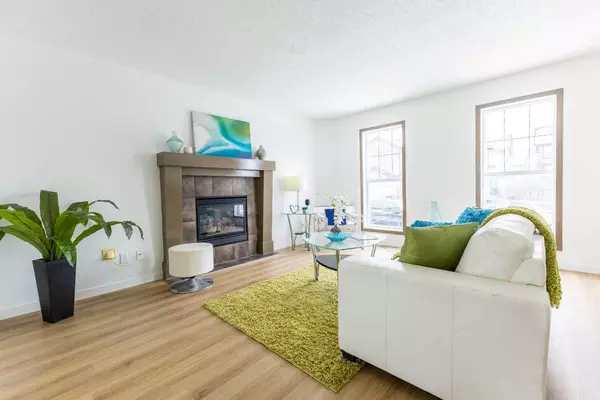$564,000
$569,900
1.0%For more information regarding the value of a property, please contact us for a free consultation.
65 Silverado Saddle AVE SW Calgary, AB T2X 0H2
3 Beds
4 Baths
1,363 SqFt
Key Details
Sold Price $564,000
Property Type Single Family Home
Sub Type Detached
Listing Status Sold
Purchase Type For Sale
Square Footage 1,363 sqft
Price per Sqft $413
Subdivision Silverado
MLS® Listing ID A2127115
Sold Date 05/13/24
Style 2 Storey
Bedrooms 3
Full Baths 3
Half Baths 1
HOA Fees $17/ann
HOA Y/N 1
Originating Board Calgary
Year Built 2008
Annual Tax Amount $2,881
Tax Year 2023
Lot Size 3,100 Sqft
Acres 0.07
Property Description
OPEN HOUSE May 04 (Saturday) 1:00-3:00 pm. Welcome to this newly renovated 2-storey detached home in the Family oriented neighborhood of Silverado. Nestled on a quiet street just steps away from a sprawling park and the future French Immersion School (K-12), slated for completion in 2025. Step inside to discover a spacious layout boasting 3 bedrooms and 3.5 bathrooms. The main level greets you with a generous living room featuring a cozy gas fireplace. The expansive kitchen is a chef's dream, showcasing a large central island with new quarts countertop, brand new appliances: dishwasher, refrigerator, hood fan, and stove - all installed in 2024 under warranty. Ample storage provided by a corner pantry. Adjacent to the kitchen is a well-appointed dining area. Completing the main floor is a convenient half bath. Ascend to the upper level where two large master bedrooms await, each accompanied by a full ensuite adorned with new quartz countertops and walk-in custom closets, ensuring luxurious comfort and privacy. The basement has been fully finished and offers an additional bedroom and full bath, providing versatile space for guests or a growing family. The south-facing yard beckons with an oversized deck, fully fenced and landscaped to create an outdoor oasis for relaxation and recreation. This home has undergone significant upgrades, including new 6mm high-class vinyl hardwood flooring and fresh paint throughout all three levels, including window and door trims, completed in 2024. Additionally, a new roof (2022), west side vinyl siding(2022). Conveniently located, residents will enjoy easy access to the Somerset C-Train Station, MacLeod Trail, and Stoney Trail, as well as a myriad of nearby amenities such as schools, shopping centers, restaurants, playgrounds, and more. Schedule your private showing today and experience the epitome of modern living in Silverado!
Location
State AB
County Calgary
Area Cal Zone S
Zoning R-1N
Direction N
Rooms
Basement Finished, Full
Interior
Interior Features No Animal Home, No Smoking Home
Heating Forced Air, Natural Gas
Cooling Central Air
Flooring Carpet, Laminate, Tile
Fireplaces Number 1
Fireplaces Type Gas, Living Room
Appliance Dishwasher, Dryer, Electric Stove, Microwave, Refrigerator, Washer, Window Coverings
Laundry Laundry Room, Upper Level
Exterior
Garage Off Street
Garage Description Off Street
Fence Fenced
Community Features Park, Playground, Schools Nearby, Shopping Nearby
Amenities Available None
Roof Type Asphalt Shingle
Porch Deck
Lot Frontage 28.15
Exposure N
Total Parking Spaces 2
Building
Lot Description Level, Rectangular Lot
Foundation Poured Concrete
Architectural Style 2 Storey
Level or Stories Two
Structure Type Vinyl Siding,Wood Frame
Others
Restrictions None Known
Tax ID 83075065
Ownership Private
Read Less
Want to know what your home might be worth? Contact us for a FREE valuation!

Our team is ready to help you sell your home for the highest possible price ASAP







