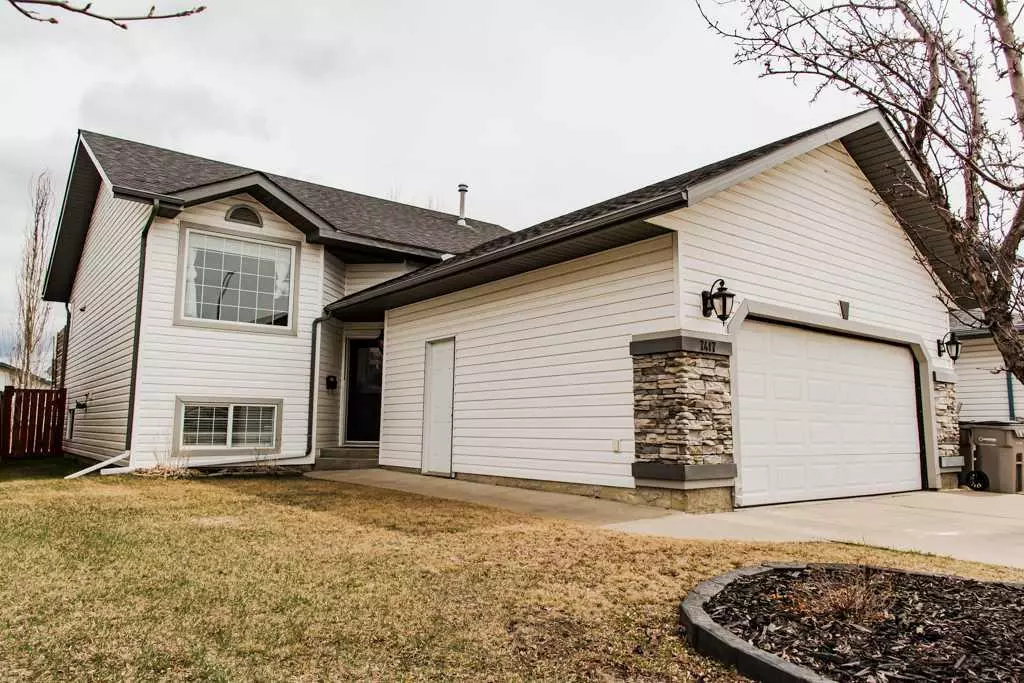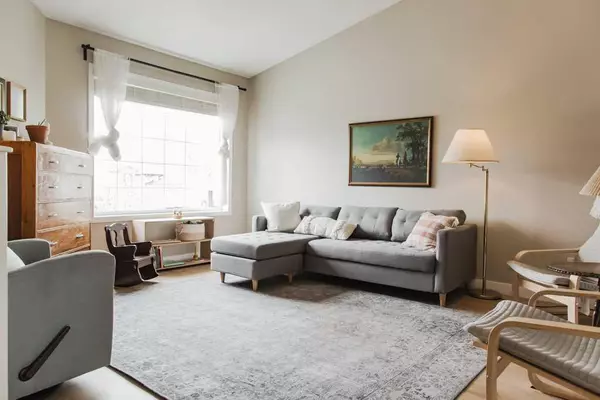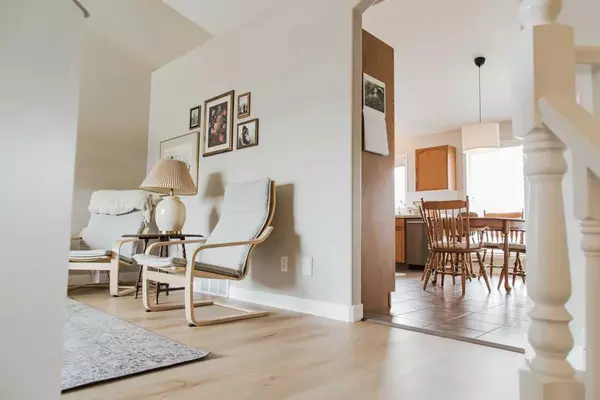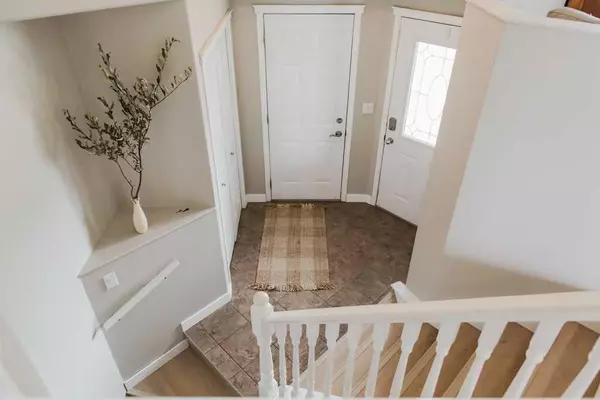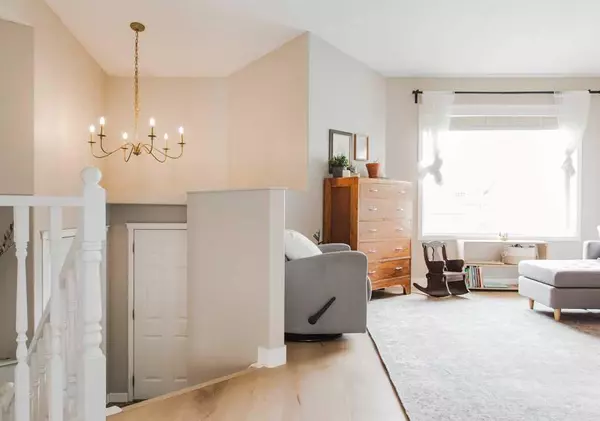$400,500
$389,900
2.7%For more information regarding the value of a property, please contact us for a free consultation.
7417 103A ST Grande Prairie, AB t8w 2m6
4 Beds
3 Baths
1,115 SqFt
Key Details
Sold Price $400,500
Property Type Single Family Home
Sub Type Detached
Listing Status Sold
Purchase Type For Sale
Square Footage 1,115 sqft
Price per Sqft $359
Subdivision Mission Heights
MLS® Listing ID A2128446
Sold Date 05/13/24
Style Bi-Level
Bedrooms 4
Full Baths 3
Originating Board Grande Prairie
Year Built 2000
Annual Tax Amount $3,955
Tax Year 2023
Lot Size 5,247 Sqft
Acres 0.12
Property Sub-Type Detached
Property Description
(OPEN HOUSE 2-4 PM SATURDAY MAY 4TH)Well cared for 4 bed 3 bath Fully Developed home in Mission on a quiet side street backing onto an easement with solid updates! Recent updates to this home include NEW SHINGLES NOV 2021, PAINT 2020, DECK WITH PRIVACY WALL AUG 2020, VINYL PLANK FLOORING AND BASEBOARDS 2024! The home's main floor features 3 bedrooms, 2 bathrooms, and the kitchen, living and dining room. The master bedroom is roomy over 12'x12' and has a walk-in closet and a full ensuite bathroom. The fully developed basement has a huge recroom finished with vinyl plank flooring, a full bathroom and a huge bedroom. The EXTRA BIG GARAGE IS 24' LONG AND 22' WIDE AND IS HEATED! The backyard is fully fenced and has a roomy deck and a garden box. This home is available for immediate possession and shows amazing, come check it out!
Location
State AB
County Grande Prairie
Zoning RR
Direction W
Rooms
Other Rooms 1
Basement Finished, Full
Interior
Interior Features Built-in Features, Closet Organizers, No Smoking Home, Open Floorplan
Heating Forced Air, Natural Gas
Cooling None
Flooring Carpet
Appliance Dishwasher, Electric Stove, Refrigerator, Washer/Dryer
Laundry In Basement
Exterior
Parking Features Double Garage Attached, Heated Garage, Parking Pad
Garage Spaces 2.0
Garage Description Double Garage Attached, Heated Garage, Parking Pad
Fence Fenced
Community Features Park, Playground, Schools Nearby, Shopping Nearby, Sidewalks
Roof Type Fiberglass,Shingle
Porch Deck
Lot Frontage 42.98
Total Parking Spaces 4
Building
Lot Description Backs on to Park/Green Space
Foundation Poured Concrete
Architectural Style Bi-Level
Level or Stories Bi-Level
Structure Type Concrete,Wood Frame
Others
Restrictions Architectural Guidelines
Tax ID 83536066
Ownership Private
Read Less
Want to know what your home might be worth? Contact us for a FREE valuation!

Our team is ready to help you sell your home for the highest possible price ASAP


