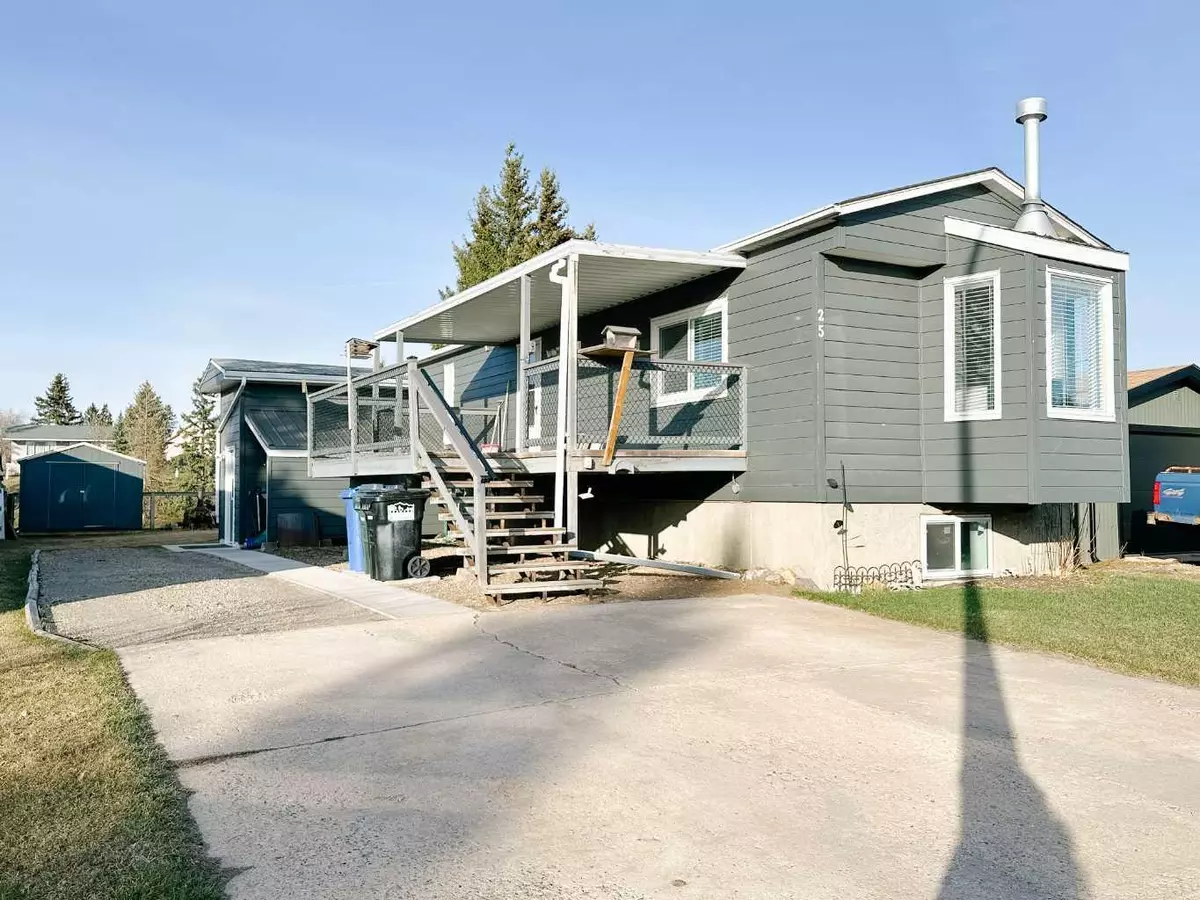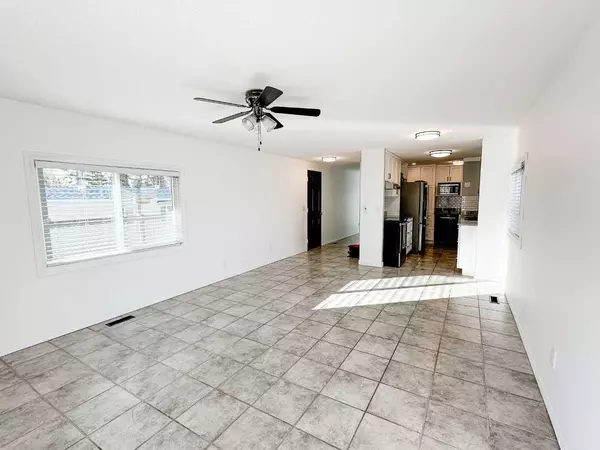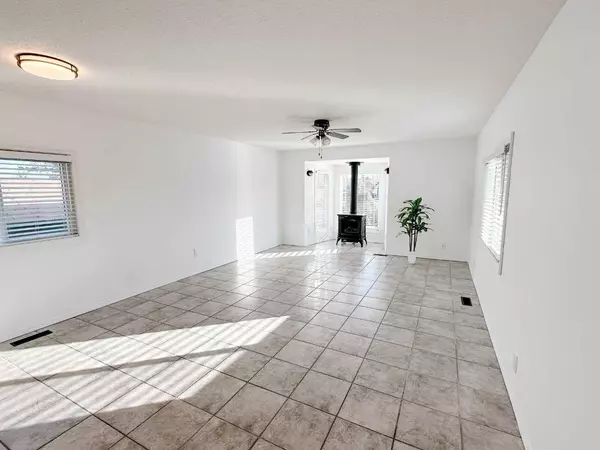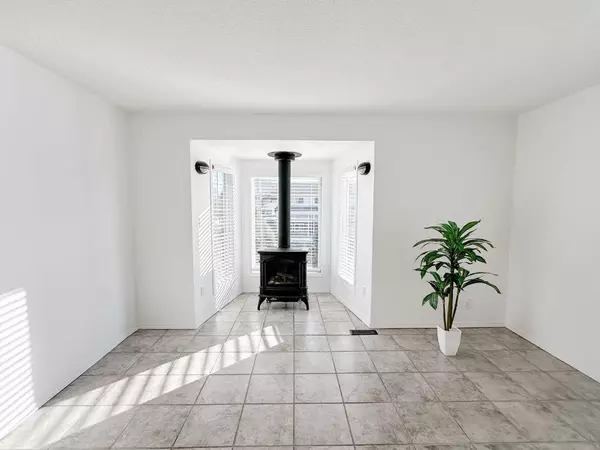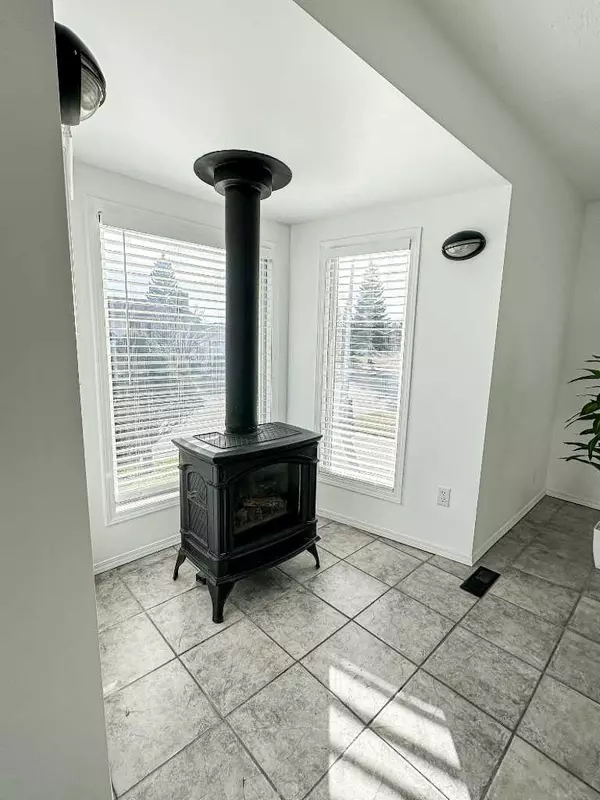$316,000
$319,900
1.2%For more information regarding the value of a property, please contact us for a free consultation.
25 Southridge CRES Didsbury, AB T0M 0W0
2 Beds
2 Baths
994 SqFt
Key Details
Sold Price $316,000
Property Type Single Family Home
Sub Type Detached
Listing Status Sold
Purchase Type For Sale
Square Footage 994 sqft
Price per Sqft $317
MLS® Listing ID A2124579
Sold Date 05/13/24
Style Mobile
Bedrooms 2
Full Baths 2
Originating Board Calgary
Year Built 1979
Annual Tax Amount $1,276
Tax Year 2023
Lot Size 4,950 Sqft
Acres 0.11
Property Sub-Type Detached
Property Description
Welcome to your new home in the heart of the charming Town of Didsbury! This beautifully renovated residence offers a great location with convenient access to green spaces, walking paths, schools and shopping. As you step inside, you'll be greeted by a bright open-concept main floor, seamlessly connecting the living, dining, and kitchen areas. The kitchen has undergone a stunning transformation, boasting brand-new cabinets, appliances, a stylish backsplash, sink/faucet ensemble, and light fixtures. The main level accommodates two nice sized bedrooms, as well as a tastefully renovated bathroom and the convenience of main floor laundry facilities. Venture downstairs, where there is also a separate entrance to find a versatile lower level offering endless possibilities. Here, you'll find two additional bedrooms, perfect for guests, family, or a home office setup. A fully upgraded 3-piece bathroom, utility area has a sink and another laundry hookup and a family room area. The basement is partially finished and waiting for your finishing touches. Outside, enjoy the perks of outdoor living with a covered deck, RV parking, and two sheds, one of which boasts a workshop complete with electrical (220 wiring) and heat, catering to hobbyists and DIY enthusiasts alike. Embrace the comforts of modern living with air conditioning, while relishing the backdrop of lush greenery and scenic walking paths right in your backyard. Schedule your private tour today!!
Location
State AB
County Mountain View County
Zoning R2
Direction W
Rooms
Basement Full, Partially Finished
Interior
Interior Features Ceiling Fan(s), No Smoking Home, Open Floorplan, See Remarks, Storage
Heating Forced Air, Natural Gas
Cooling Central Air
Flooring Ceramic Tile, Laminate, Linoleum
Fireplaces Number 1
Fireplaces Type Electric
Appliance Central Air Conditioner, Dishwasher, Microwave, Refrigerator, Stove(s), Washer/Dryer, Water Softener, Window Coverings
Laundry In Basement, Main Level, See Remarks
Exterior
Parking Features Off Street, Parking Pad, RV Access/Parking
Garage Description Off Street, Parking Pad, RV Access/Parking
Fence Partial
Community Features Schools Nearby, Shopping Nearby, Sidewalks, Walking/Bike Paths
Roof Type Asphalt
Porch Deck
Lot Frontage 45.02
Total Parking Spaces 2
Building
Lot Description Backs on to Park/Green Space, Landscaped, Level, Rectangular Lot
Foundation Poured Concrete
Architectural Style Mobile
Level or Stories One
Structure Type Composite Siding,Wood Frame
Others
Restrictions None Known
Tax ID 83832990
Ownership Private
Read Less
Want to know what your home might be worth? Contact us for a FREE valuation!

Our team is ready to help you sell your home for the highest possible price ASAP


