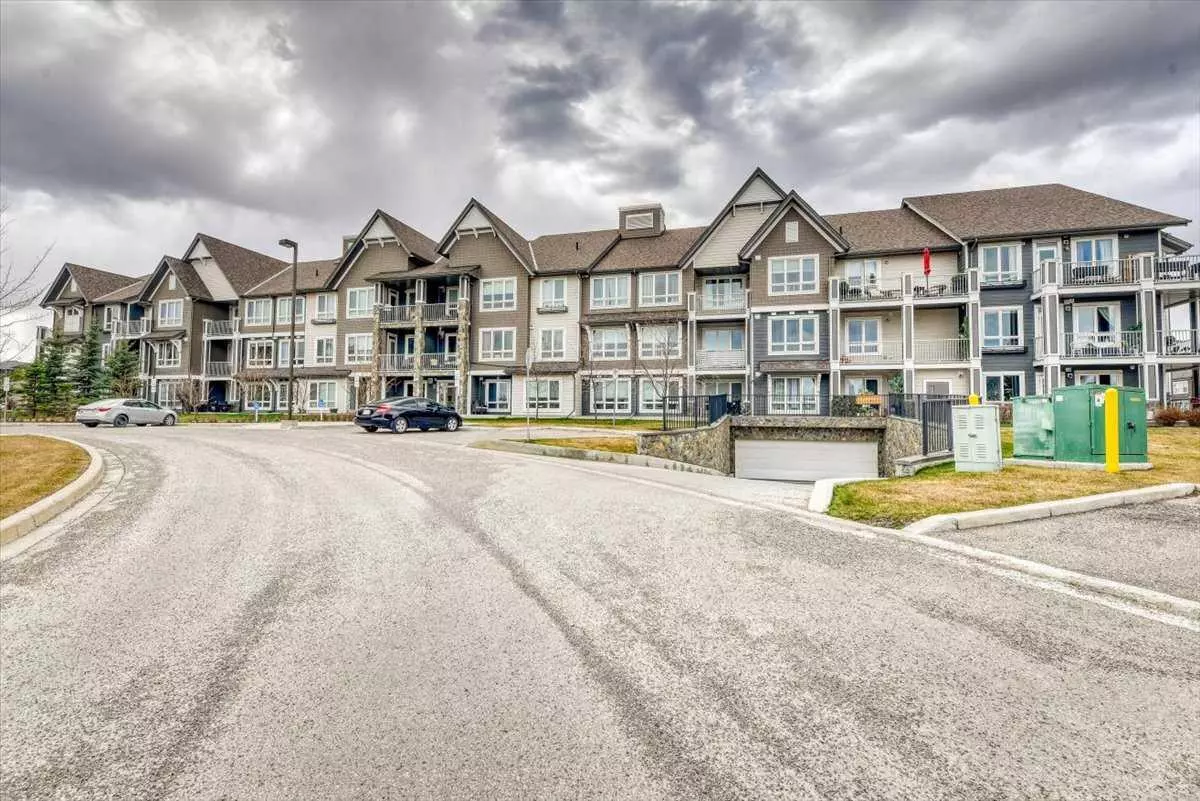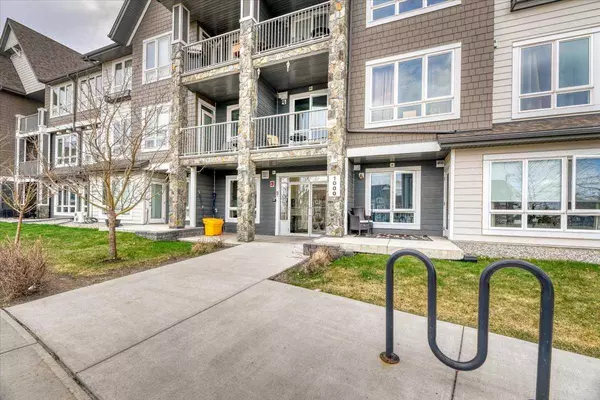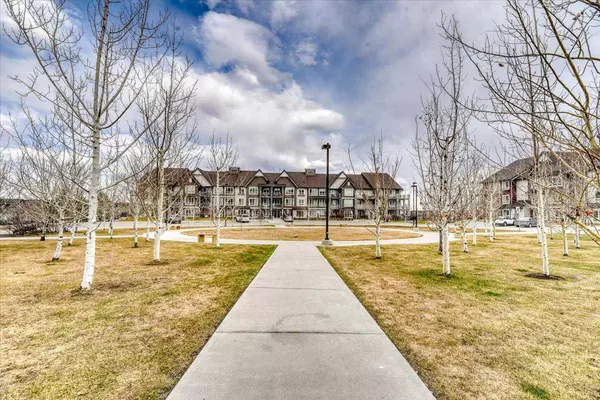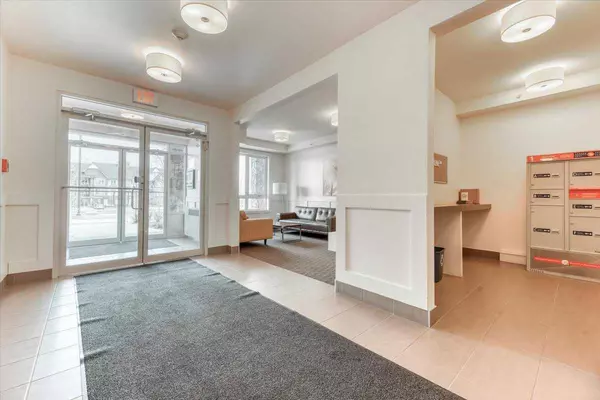$372,500
$372,500
For more information regarding the value of a property, please contact us for a free consultation.
175 Silverado BLVD SW #1312 Calgary, AB T2X 0H9
2 Beds
2 Baths
896 SqFt
Key Details
Sold Price $372,500
Property Type Condo
Sub Type Apartment
Listing Status Sold
Purchase Type For Sale
Square Footage 896 sqft
Price per Sqft $415
Subdivision Silverado
MLS® Listing ID A2125612
Sold Date 05/11/24
Style Apartment
Bedrooms 2
Full Baths 2
Condo Fees $505/mo
Originating Board Calgary
Year Built 2014
Annual Tax Amount $1,610
Tax Year 2023
Property Description
This immaculate two-bedroom, two-bathroom condo is primed for its next lucky owner. Situated on the top floor with a corner unit advantage, it boasts 9-foot ceilings.. Bathed in natural light, it offers uninterrupted views. The kitchen is a chef's dream with stainless steel appliances, quartz countertops, a glass backsplash, and convenient in-suite laundry. The spacious layout features a combined living and dining area, accentuated by a wall of windows. Step out from the living room onto the sizable patio, complete with a gas BBQ hookup. Two generously-sized bedrooms are accompanied by two full baths. Included are underground titled parking and a leased storage unit. Nestled in the peaceful Silverado community, it offers proximity to the Somerset LRT, Macleod Trail, Stoney Trail, shopping, and parks.
Location
State AB
County Calgary
Area Cal Zone S
Zoning DC
Direction E
Interior
Interior Features Breakfast Bar, Ceiling Fan(s), Stone Counters
Heating Baseboard, Natural Gas
Cooling Central Air
Flooring Carpet, Laminate, Tile
Appliance Dryer, Electric Stove, Microwave Hood Fan, Refrigerator, Washer, Window Coverings
Laundry In Unit
Exterior
Garage Underground
Garage Description Underground
Community Features Playground, Schools Nearby, Shopping Nearby, Sidewalks, Street Lights
Amenities Available Snow Removal, Visitor Parking
Roof Type Asphalt Shingle
Porch Balcony(s)
Exposure SE
Total Parking Spaces 1
Building
Story 3
Architectural Style Apartment
Level or Stories Single Level Unit
Structure Type Composite Siding,Vinyl Siding,Wood Frame
Others
HOA Fee Include Heat,Insurance,Professional Management,Sewer,Snow Removal,Trash,Water
Restrictions Pet Restrictions or Board approval Required
Ownership Private
Pets Description Restrictions
Read Less
Want to know what your home might be worth? Contact us for a FREE valuation!

Our team is ready to help you sell your home for the highest possible price ASAP







