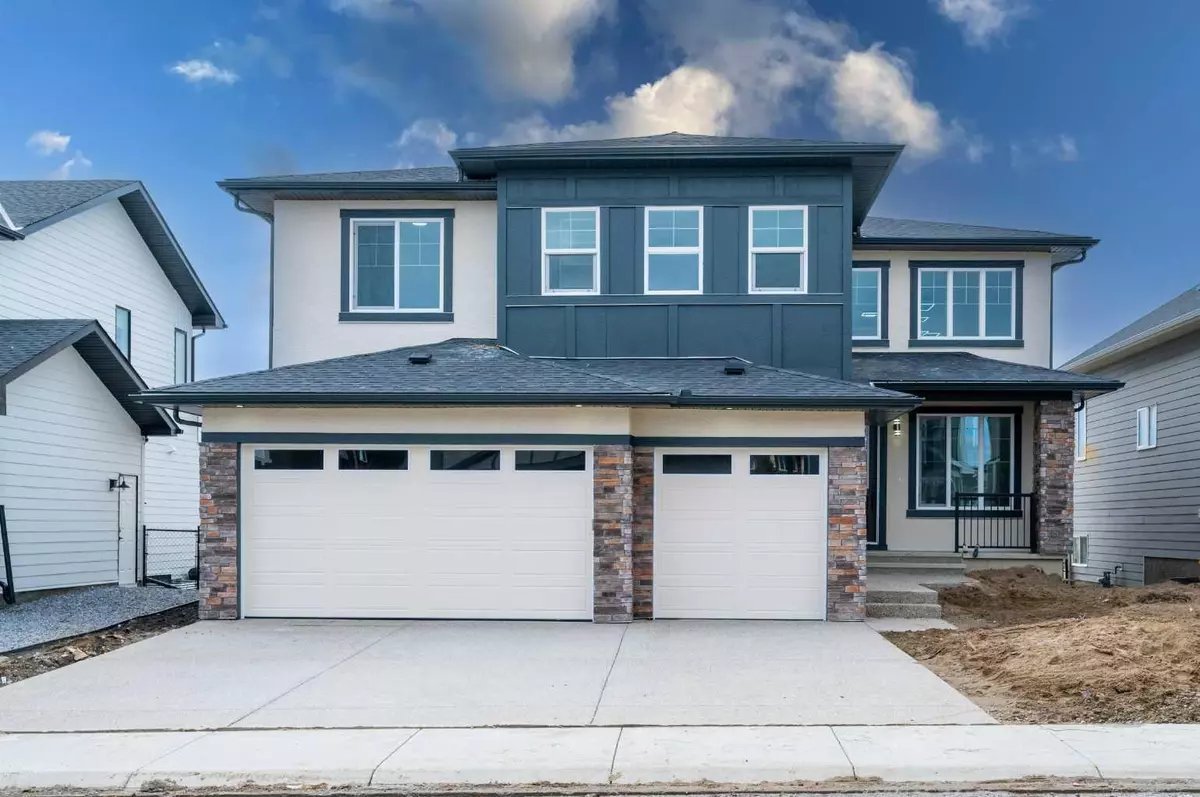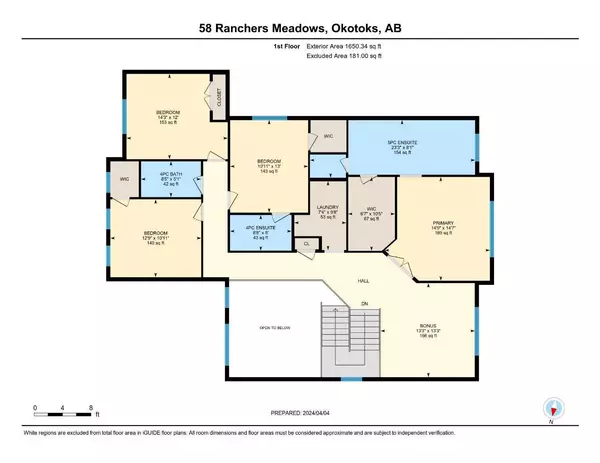$1,030,000
$999,900
3.0%For more information regarding the value of a property, please contact us for a free consultation.
58 Ranchers MDWS Okotoks, AB T1S 0P5
4 Beds
4 Baths
3,024 SqFt
Key Details
Sold Price $1,030,000
Property Type Single Family Home
Sub Type Detached
Listing Status Sold
Purchase Type For Sale
Square Footage 3,024 sqft
Price per Sqft $340
Subdivision Air Ranch
MLS® Listing ID A2128146
Sold Date 05/10/24
Style 2 Storey
Bedrooms 4
Full Baths 4
Originating Board Calgary
Year Built 2024
Annual Tax Amount $5,000
Tax Year 2024
Lot Size 5,813 Sqft
Acres 0.13
Property Description
Welcome to your dream home in the serene community Air Ranch in Okotoks, Alberta This stunning brand-new residence offers unparalleled comfort, luxury, and breathtaking views, nestled on a 53-feet-wide lot with a west-facing backyard overlooking a tranquil pond, scenic walking paths and great mountain views.
This triple front garage attached home spans over 3,000 square feet of meticulously designed living space. As you step inside, you’ll be greeted by a bright and airy living room featuring soaring high ceilings and captivating open-to-below views which give great feeling of openness.
The heart of the home is the double gourmet kitchen, equipped with soft-closing cabinetry, quartz countertops, and upgraded appliances including a built-in microwave, oven, chimney hood fan, and a gas cooktop. Additionally, indulge your culinary skills in the convenient spice kitchen featuring a gas range and a walk-through pantry.
Relax and unwind in the cozy family room, complete with a fireplace and media niche, or step outside to the expansive deck, perfect for enjoying stunning Rocky Mountain vistas and serene pond views while hosting gatherings or simply savoring your morning coffee.
Upstairs, discover a spacious bonus room with a tray ceiling, along with a luxurious primary bedroom boasting a five-piece ensuite with a jacuzzi, his and her sinks, and a glass-enclosed standing shower. Three additional bedrooms, including one with its own 4-piece ensuite, plus a main bath offer ample space for family and guests.
Upgrades such as laminate flooring, upgraded carpet, metal spindle railing, and feature walls add elegance and charm throughout the home.
The unfinished basement with a separate entry provides endless potential for customization to suit your lifestyle needs.
Situated in close proximity to schools and surrounded by nature, wildlife, and convenient amenities, this exquisite property offers the perfect blend of modern luxury and natural beauty. Don’t miss the opportunity to make this your forever home!
Call your favorite Realtor to book a showing today.
Location
State AB
County Foothills County
Zoning TN
Direction E
Rooms
Basement Separate/Exterior Entry, Full, Unfinished
Interior
Interior Features Chandelier, Closet Organizers, High Ceilings, Kitchen Island, Open Floorplan, Quartz Counters, Recessed Lighting, Separate Entrance, Walk-In Closet(s)
Heating Forced Air, Natural Gas
Cooling None
Flooring Carpet, Laminate, Tile
Fireplaces Number 1
Fireplaces Type Gas, Living Room
Appliance Built-In Oven, Dishwasher, Gas Cooktop, Gas Stove, Microwave, Range Hood, Refrigerator
Laundry Laundry Room, Sink, Upper Level
Exterior
Parking Features Triple Garage Attached
Garage Spaces 3.0
Garage Description Triple Garage Attached
Fence Partial
Community Features Park, Playground, Schools Nearby, Sidewalks, Walking/Bike Paths
Roof Type Asphalt Shingle
Porch Deck
Lot Frontage 53.81
Total Parking Spaces 6
Building
Lot Description Backs on to Park/Green Space, No Neighbours Behind, Rectangular Lot, Views
Foundation Poured Concrete
Architectural Style 2 Storey
Level or Stories Two
Structure Type Stucco,Wood Frame
New Construction 1
Others
Restrictions Easement Registered On Title,Restrictive Covenant,Utility Right Of Way
Tax ID 84558506
Ownership Private
Read Less
Want to know what your home might be worth? Contact us for a FREE valuation!

Our team is ready to help you sell your home for the highest possible price ASAP







