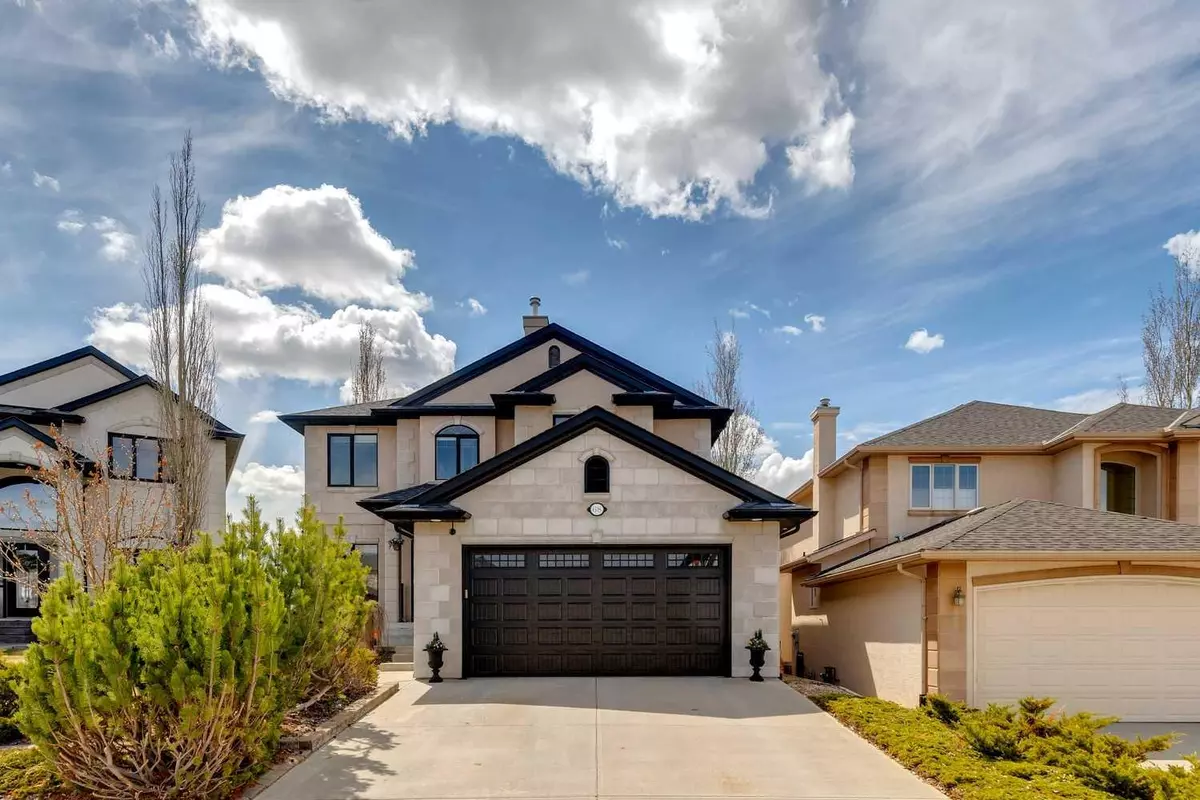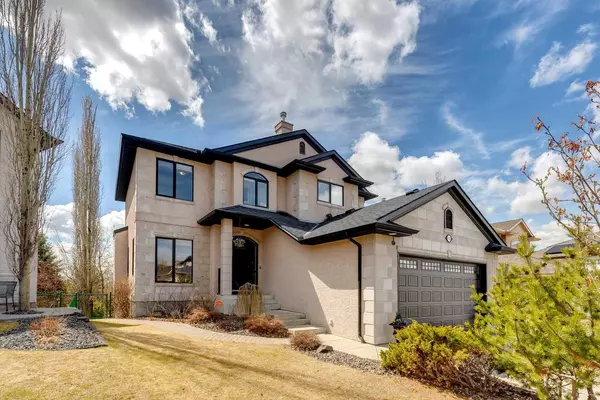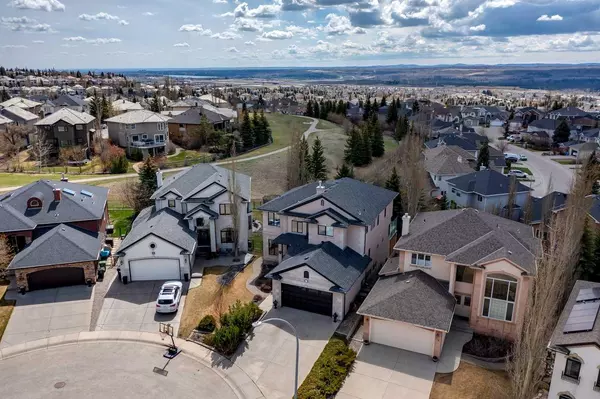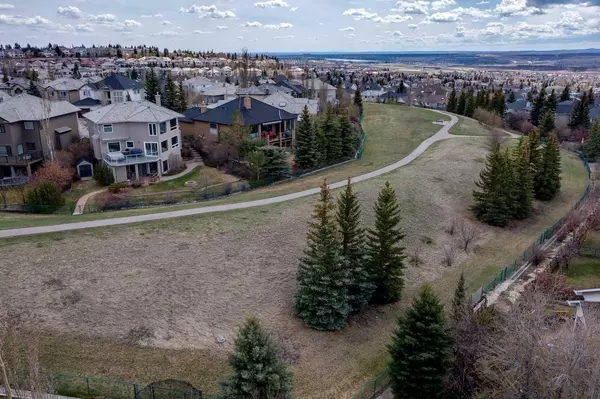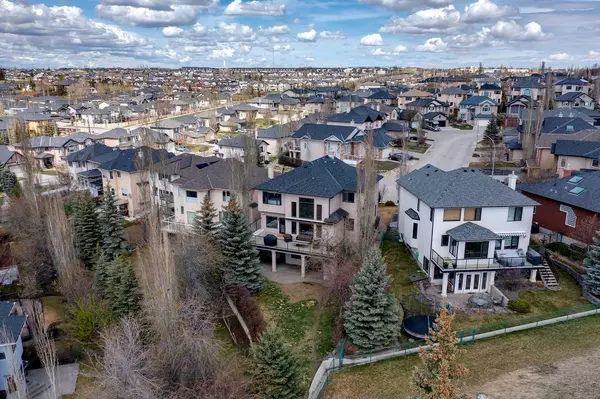$1,375,000
$1,299,900
5.8%For more information regarding the value of a property, please contact us for a free consultation.
68 Sienna Park Link SW Calgary, AB T3H 4N1
5 Beds
5 Baths
2,602 SqFt
Key Details
Sold Price $1,375,000
Property Type Single Family Home
Sub Type Detached
Listing Status Sold
Purchase Type For Sale
Square Footage 2,602 sqft
Price per Sqft $528
Subdivision Signal Hill
MLS® Listing ID A2130464
Sold Date 05/10/24
Style 2 Storey
Bedrooms 5
Full Baths 4
Half Baths 1
Originating Board Calgary
Year Built 2002
Annual Tax Amount $7,294
Tax Year 2023
Lot Size 8,729 Sqft
Acres 0.2
Property Description
**OPEN HOUSE CANCELED** PRIME LOCATION backing onto GREENSPACE!! Don’t miss out on your chance to own this immaculate 5 bed/4.5 bath home with a WALKOUT BASEMENT, a HUGE PIE LOT, and a SOUTH facing backyard… all in highly sought after Signal Hill! Highlights of this unique property include a stunning CHEF’S KITCHEN with a new gas stove-top (2024) | double-oven | huge island | walkthrough pantry, refinished hardwood with a modern stain (2019), a main floor office, PARK & MOUNTAIN VIEWS, high ceilings including the 18ft great room, modern color theme throughout, an excess of large windows, a massive deck with new Weatherdeck wrap (2024) & remote awning, a private treed backyard with a covered stone patio, and loads more! The exterior curb appeal and lush landscaping features are stunning. Walk into the bright & open main level where you will discover large living and dining areas, perfect for entertaining friends & family, and head out to the deck/backyard, where you can enjoy your summer retreat! Upstairs showcases a massive primary bedroom with a sitting area | walk-in closet | spa-like ensuite with a HEATED FLOOR, 2 other large bedrooms, and another full bath. Downstairs you will find a large entertainment room with WET BAR, 2 more bedrooms, and 2 more full baths (1 is an ensuite). Convenience is all around with the C-Train, Westside Rec Centre, schools, parks/pathways, restaurants, local amenities, and all the major shopping plazas only minutes away. This home has numerous updates over the years including Hunter Douglas energy efficient blinds (2024, upper level) | A/C (2023) | Dishwasher (2019) | Garage Door & Opener (2019) | Built-In Microwave (2023) | Smart Strand Carpet (2018) | Bosch Dishwasher (2023) | All Wood Windows Scraped & Painted (2024) | Furnace/vents cleaned 2024. This is the one of the great family homes in the area, come see it before it’s gone!
Location
State AB
County Calgary
Area Cal Zone W
Zoning R-C1
Direction N
Rooms
Basement Finished, Full, Walk-Out To Grade
Interior
Interior Features Breakfast Bar, Built-in Features, Closet Organizers, Granite Counters, Kitchen Island, Pantry, Separate Entrance, Wet Bar, Wired for Sound
Heating Forced Air
Cooling Central Air
Flooring Carpet, Hardwood, Tile
Fireplaces Number 2
Fireplaces Type Gas
Appliance Central Air Conditioner, Dishwasher, Double Oven, Dryer, Gas Cooktop, Microwave, Range Hood, Refrigerator, Washer, Window Coverings
Laundry Main Level
Exterior
Garage Double Garage Attached
Garage Spaces 2.0
Garage Description Double Garage Attached
Fence Fenced
Community Features Park, Playground, Schools Nearby, Shopping Nearby, Walking/Bike Paths
Roof Type Asphalt Shingle
Porch Awning(s), Deck, Patio
Lot Frontage 46.79
Total Parking Spaces 4
Building
Lot Description Backs on to Park/Green Space, Fruit Trees/Shrub(s), Landscaped, Private, Treed
Foundation Poured Concrete
Architectural Style 2 Storey
Level or Stories Two
Structure Type Stone,Stucco,Wood Frame
Others
Restrictions Restrictive Covenant-Building Design/Size,Utility Right Of Way
Tax ID 82948508
Ownership Private
Read Less
Want to know what your home might be worth? Contact us for a FREE valuation!

Our team is ready to help you sell your home for the highest possible price ASAP



