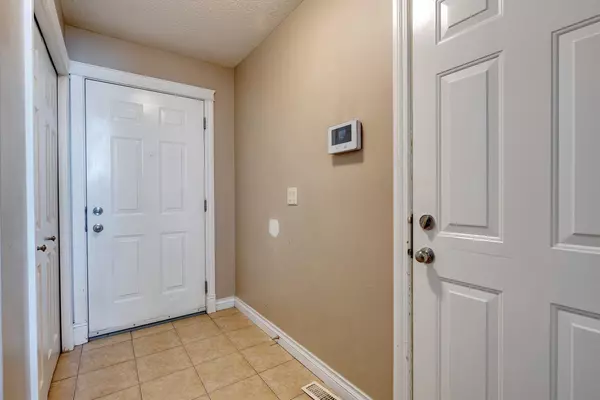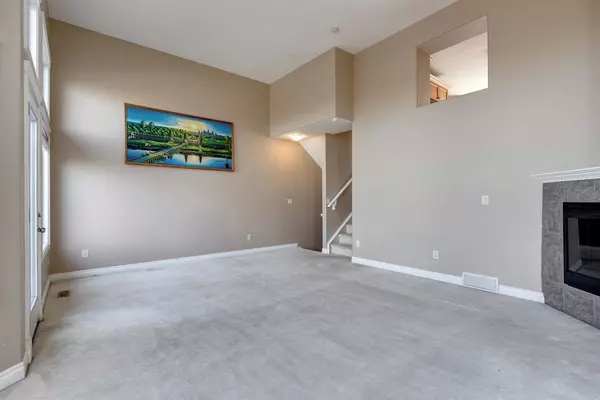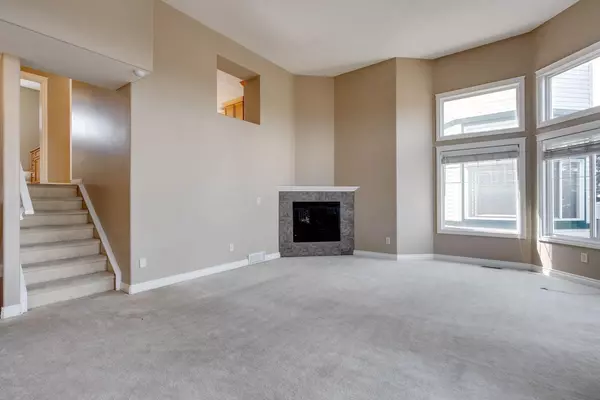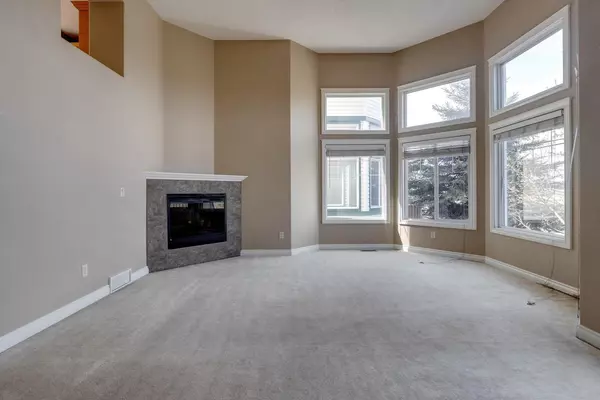$468,800
$395,888
18.4%For more information regarding the value of a property, please contact us for a free consultation.
94 Dover Mews SE Calgary, AB T2B 0P6
3 Beds
3 Baths
1,600 SqFt
Key Details
Sold Price $468,800
Property Type Townhouse
Sub Type Row/Townhouse
Listing Status Sold
Purchase Type For Sale
Square Footage 1,600 sqft
Price per Sqft $293
Subdivision Dover
MLS® Listing ID A2129697
Sold Date 05/10/24
Style 4 Level Split
Bedrooms 3
Full Baths 2
Half Baths 1
Condo Fees $385
Year Built 2006
Annual Tax Amount $2,122
Tax Year 2023
Lot Size 1,959 Sqft
Acres 0.04
Property Sub-Type Row/Townhouse
Source Calgary
Property Description
Perched above the vibrant heart of Downtown Calgary in the community of Dover, this exceptional 1600 SqFt end unit townhouse offers convenient living and stunning views. Step into the expansive living room, where soaring ceilings and celestial bay windows flood the space with natural light, creating an atmosphere of grandeur and offers access to the large balcony with gas line for BBQ. The floor-to-ceiling windows frame the ever-changing Calgary skyline and the majestic Rocky Mountains, providing a million-dollar view that will take your breath away. Ascend to the upper level, where you'll find a beautifully appointed kitchen boasting elegant wood cabinetry, tiled backsplash, and granite countertops, this kitchen seamlessly flows into the dining area, creating the perfect space for entertaining guests or enjoying intimate family meals. The upper level also features a magnificent master bedroom, mirroring the living room's stunning bay windows, this bedroom offers an unparalleled vantage point to take in the city's beauty. Witness the spectacular fireworks displays during Canada Day and the Calgary Stampede right from the comfort of your own sanctuary. The master bedroom also includes a spacious en-suite bathroom with ample cabinetry and a generous walk-in closet. Two additional well-appointed bedrooms and a full family bathroom complete the upper level. The basement level presents a wealth of opportunity, with a rough-in for a future bathroom and a large window that allows for easy future development. Transform this space into a cozy entertainment room, a home office, or whatever your heart desires. An oversized attached garage offers the ultimate convenience, providing ample space for vehicles and storage. This townhouse is just steps away from a variety of outdoor amenities. Spend summer days at the nearby outdoor beach volleyball court, watch children delight in the spray park, or enjoy the tranquility of the nearby off-leash dog park. With easy access to Downtown Calgary and the airport, this home is perfectly positioned for those who desire the best of urban living and convenience.
Location
State AB
County Calgary
Area Cal Zone E
Zoning M-CG d49
Direction E
Rooms
Other Rooms 1
Basement Full, Unfinished
Interior
Interior Features Bathroom Rough-in, Beamed Ceilings, Closet Organizers, Granite Counters, High Ceilings, Laminate Counters, Natural Woodwork, No Animal Home, No Smoking Home, Vaulted Ceiling(s), Walk-In Closet(s)
Heating Forced Air, Natural Gas
Cooling None
Flooring Carpet, Linoleum
Fireplaces Number 1
Fireplaces Type Gas, Living Room
Appliance Dishwasher, Dryer, Electric Stove, Range Hood, Refrigerator, Washer, Window Coverings
Laundry Laundry Room
Exterior
Parking Features Front Drive, Garage Faces Front, Oversized, Single Garage Attached
Garage Spaces 1.0
Garage Description Front Drive, Garage Faces Front, Oversized, Single Garage Attached
Fence Partial
Community Features Golf, Park, Playground, Schools Nearby, Shopping Nearby, Sidewalks, Street Lights, Walking/Bike Paths
Amenities Available Dog Park, Playground, Visitor Parking
Roof Type Asphalt Shingle
Porch Deck
Lot Frontage 24.51
Total Parking Spaces 1
Building
Lot Description Back Yard, No Neighbours Behind, Landscaped, Rectangular Lot, Views
Foundation Poured Concrete
Architectural Style 4 Level Split
Level or Stories 4 Level Split
Structure Type Brick,Vinyl Siding,Wood Frame
Others
HOA Fee Include Common Area Maintenance,Insurance,Professional Management,Reserve Fund Contributions,Snow Removal,Trash
Restrictions Board Approval
Tax ID 83142754
Ownership Private
Pets Allowed Restrictions
Read Less
Want to know what your home might be worth? Contact us for a FREE valuation!

Our team is ready to help you sell your home for the highest possible price ASAP







