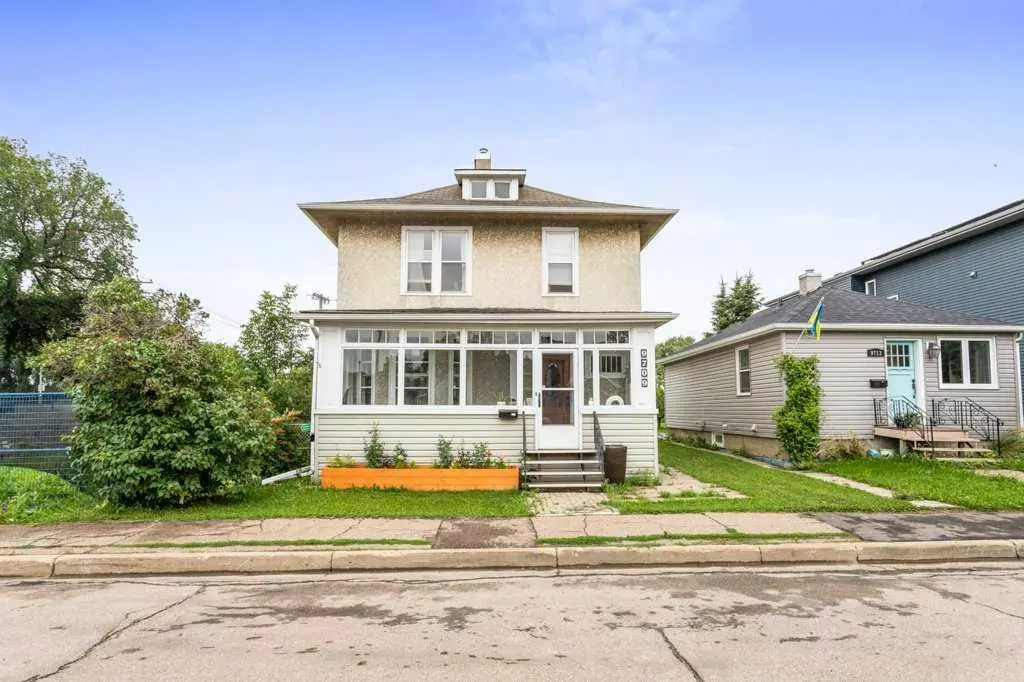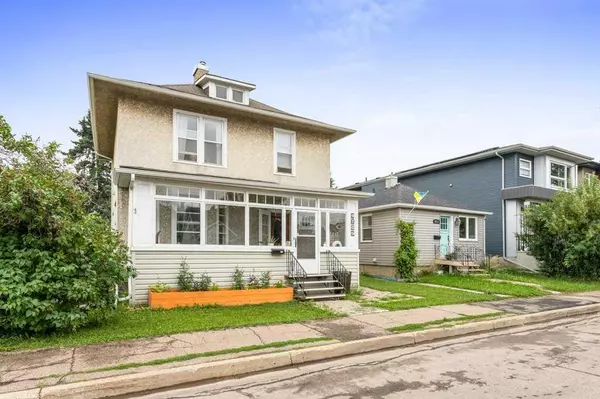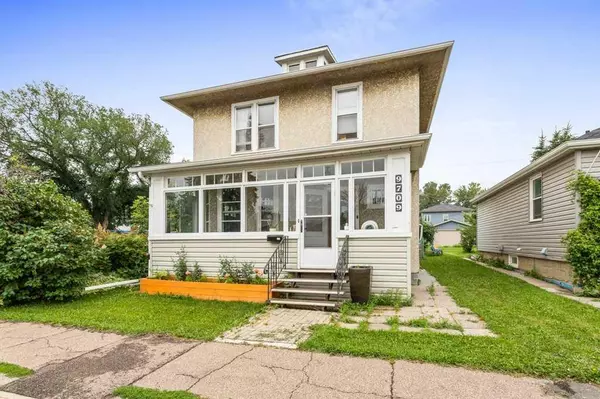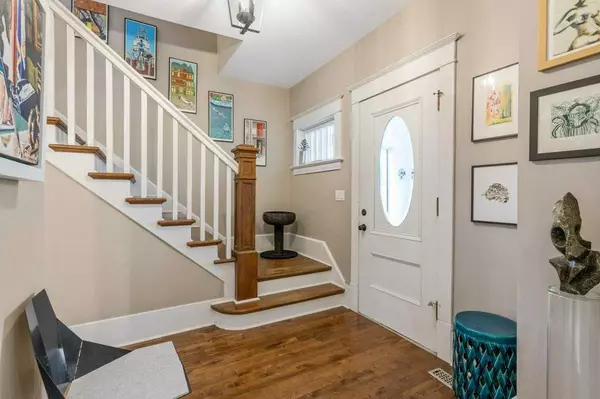$498,000
$517,500
3.8%For more information regarding the value of a property, please contact us for a free consultation.
9709 76 AVE NW Edmonton, AB T6E 1K4
3 Beds
3 Baths
1,402 SqFt
Key Details
Sold Price $498,000
Property Type Single Family Home
Sub Type Detached
Listing Status Sold
Purchase Type For Sale
Square Footage 1,402 sqft
Price per Sqft $355
Subdivision Ritchie
MLS® Listing ID A2115843
Sold Date 05/10/24
Style 2 Storey
Bedrooms 3
Full Baths 2
Half Baths 1
Originating Board Central Alberta
Year Built 1926
Annual Tax Amount $4,298
Tax Year 2023
Lot Size 4,352 Sqft
Acres 0.1
Property Description
Old world charm with upgrades galore make this beautiful 2 storey in the very chic brewery area of Ritchie a real gem! Beautifully renovated and lovingly cared for this home has dark hardwood floors, and soaring 9 ft ceilings on the main with formal living room accented by exposed brick. The kitchen has been opened up, featuring quartz countertops, tile backsplash, eating bar, & stainless appliances. The eating area overlooks big bright windows into a beautiful yard. There is a mud room that leads to a deck that has been upgraded to dura-deck. The upstairs includes 3 bedrooms, a beautifully renovated main bath. The master has large closet with sliding barn doors & a balcony also facing south and a luxurious 5pce ensuite with his/hers sinks. Enjoy lounging in the evening (bug free) in your 3 season front sun room, or tinker in your double detached garage. Exceptional location close to so many amenities, U of A, and walking distance to Mill Creek Ravine.
Location
State AB
County Edmonton
Zoning RF3
Direction N
Rooms
Basement Full, Unfinished
Interior
Interior Features Open Floorplan, Quartz Counters, Sump Pump(s)
Heating Forced Air, Natural Gas
Cooling None
Flooring Ceramic Tile, Hardwood
Appliance Dishwasher, Dryer, Electric Stove, Garage Control(s), Microwave Hood Fan, Refrigerator, Washer, Window Coverings
Laundry Upper Level
Exterior
Garage Alley Access, Concrete Driveway, Double Garage Detached, Garage Door Opener, Garage Faces Rear, Rear Drive
Garage Spaces 2.0
Garage Description Alley Access, Concrete Driveway, Double Garage Detached, Garage Door Opener, Garage Faces Rear, Rear Drive
Fence Fenced
Community Features Playground, Schools Nearby, Shopping Nearby, Sidewalks, Street Lights
Utilities Available Heating Not Paid For, Natural Gas Not Paid, Water Not Paid, Electricity Not Paid For, Garbage Collection, High Speed Internet Available, Phone Not Paid For
Roof Type Asphalt Shingle
Porch Enclosed, Front Porch, Glass Enclosed
Lot Frontage 33.14
Exposure N
Total Parking Spaces 4
Building
Lot Description Back Lane, Back Yard, City Lot, Front Yard, Landscaped, Street Lighting, Rectangular Lot
Foundation Poured Concrete
Architectural Style 2 Storey
Level or Stories Two
Structure Type Stucco,Vinyl Siding
Others
Restrictions None Known
Tax ID 56413811
Ownership Assign. Of Contract,Private
Read Less
Want to know what your home might be worth? Contact us for a FREE valuation!

Our team is ready to help you sell your home for the highest possible price ASAP







