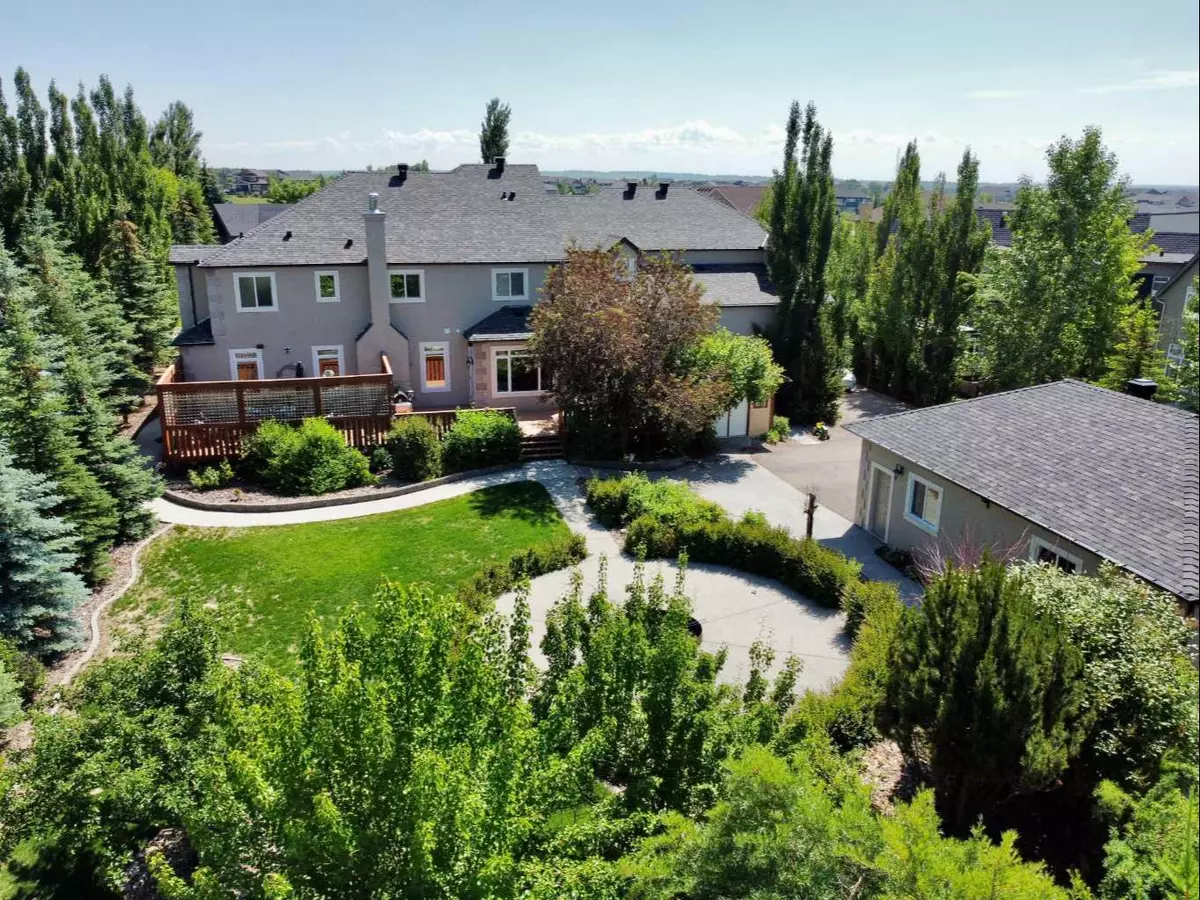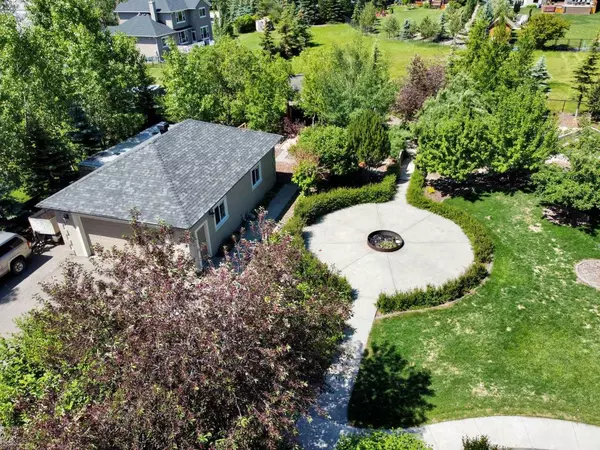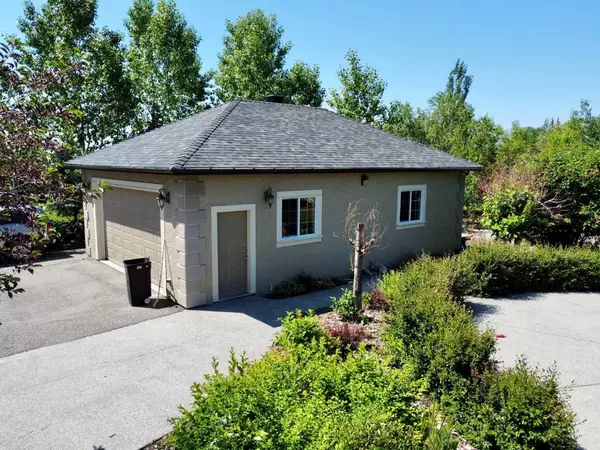$1,300,000
$1,349,000
3.6%For more information regarding the value of a property, please contact us for a free consultation.
9 Winters WAY Okotoks, AB T1S 1W9
5 Beds
4 Baths
5,073 SqFt
Key Details
Sold Price $1,300,000
Property Type Single Family Home
Sub Type Detached
Listing Status Sold
Purchase Type For Sale
Square Footage 5,073 sqft
Price per Sqft $256
Subdivision Air Ranch
MLS® Listing ID A2061782
Sold Date 05/09/24
Style 2 Storey
Bedrooms 5
Full Baths 3
Half Baths 1
Condo Fees $50
Originating Board Calgary
Year Built 2008
Annual Tax Amount $9,679
Tax Year 2023
Lot Size 0.650 Acres
Acres 0.65
Property Description
Welcome to this one of a kind 0.67 acre property in the exclusive Winters Way section of the Air Ranch, Okotoks Alberta! This mansion has approximately 7,300 sq ft of developed living space with total of 5 bedrooms with the option to add more over the garage if you wish. The elevator gives access to all 4 levels (garage, main, upper and lower levels). Massive quad front attached heated garage plus a 24 x 36 ft double detached heated garage. RV parking along side home and detached garage plus back access to the property. Tons of parking for a potential home based business. Separate access to 1,200 sq ft of developed space over quad garage even has elevator access. This space could be set up as a separate suite or various business operations (town approvals may apply). Over $200,000 was spent landscaping and developing the outdoor living space. Exceptionally private. Beautifully landscaped with mature trees which surround a fish pond, playhouse, fire pit, pathways and outdoor living areas. An amazing bird sanctuary is a short walk away with km’s of walking paths out your front door. Come check out this amazing property and home. Priced $400,000+ below replacement cost. Great value, fantastic opportunity.
Location
State AB
County Foothills County
Zoning TN
Direction E
Rooms
Basement Finished, Full
Interior
Interior Features Bar, Bookcases, Built-in Features, Ceiling Fan(s), Central Vacuum, Closet Organizers, Double Vanity, Elevator, French Door, Granite Counters, Storage
Heating In Floor, Forced Air
Cooling None
Flooring Carpet, Ceramic Tile, Hardwood, Laminate
Fireplaces Number 3
Fireplaces Type Gas
Appliance Bar Fridge, Built-In Oven, Gas Range, Microwave, Oven-Built-In, Range Hood, Washer/Dryer, Window Coverings
Laundry Multiple Locations
Exterior
Parking Features 220 Volt Wiring, Double Garage Detached, Heated Garage, Insulated, Oversized, Paved, Quad or More Attached, RV Access/Parking, Workshop in Garage
Garage Spaces 6.0
Garage Description 220 Volt Wiring, Double Garage Detached, Heated Garage, Insulated, Oversized, Paved, Quad or More Attached, RV Access/Parking, Workshop in Garage
Fence Fenced
Community Features Airport/Runway, Schools Nearby, Shopping Nearby, Street Lights
Amenities Available Other, Snow Removal
Roof Type Asphalt Shingle
Porch Deck
Lot Frontage 128.0
Exposure E
Total Parking Spaces 20
Building
Lot Description Backs on to Park/Green Space, Fruit Trees/Shrub(s), Greenbelt, Landscaped, Secluded
Foundation Poured Concrete
Architectural Style 2 Storey
Level or Stories Two
Structure Type Stucco,Wood Frame
Others
HOA Fee Include Common Area Maintenance,Reserve Fund Contributions,Snow Removal
Restrictions Architectural Guidelines,Call Lister
Ownership Private
Pets Allowed Yes
Read Less
Want to know what your home might be worth? Contact us for a FREE valuation!

Our team is ready to help you sell your home for the highest possible price ASAP







