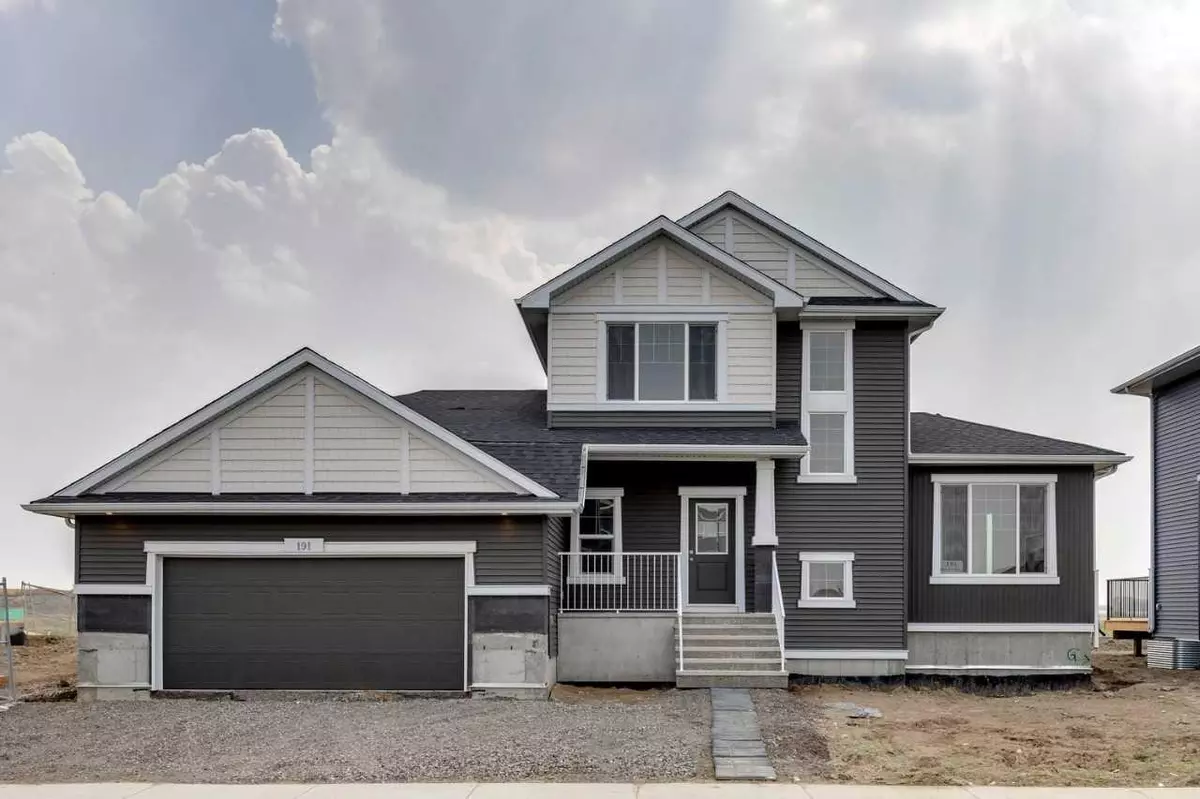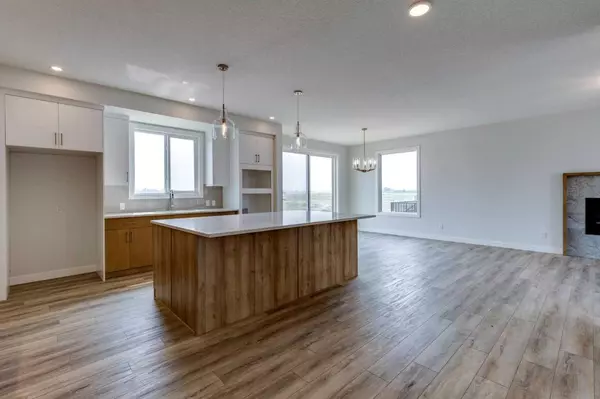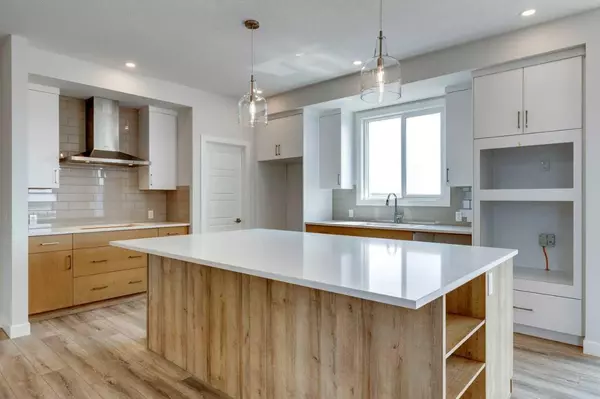$705,000
$709,800
0.7%For more information regarding the value of a property, please contact us for a free consultation.
144 Brander AVE Langdon, AB T0J 1X2
3 Beds
3 Baths
2,073 SqFt
Key Details
Sold Price $705,000
Property Type Single Family Home
Sub Type Detached
Listing Status Sold
Purchase Type For Sale
Square Footage 2,073 sqft
Price per Sqft $340
MLS® Listing ID A2102165
Sold Date 05/09/24
Style 2 Storey
Bedrooms 3
Full Baths 2
Half Baths 1
Originating Board Central Alberta
Year Built 2024
Annual Tax Amount $752
Tax Year 2023
Lot Size 6,241 Sqft
Acres 0.14
Property Sub-Type Detached
Property Description
Enjoy the grandeur of The Harvard by Sterling Homes. A spacious bungalow with main floor bedroom and ensuite, plus 2 bedroom and bonus room loft and oversized garage. This is a 54' wide home on a 69' wide lot! 9' knockdown ceilings in the kitchen, dining room, and great room, creating an open and spacious atmosphere. The executive kitchen is a chef's dream, complete with built-in stainless steel appliances that add a touch of sophistication. The luxurious primary retreat is the perfect combination of function and style. Cozy up by the gas fireplace, which features tile extending to the ceiling, creating a striking focal point in the living space. The paint grade railings with iron spindles add a touch of elegance to the staircase. Additional highlights include a main floor laundry, providing convenience and efficiency, and a two additional bedrooms plus a bonus room in the private loft area. *Photos are representative*
Location
State AB
County Rocky View County
Zoning TBD
Direction S
Rooms
Other Rooms 1
Basement Full, Unfinished
Interior
Interior Features Double Vanity, Granite Counters, High Ceilings, Kitchen Island, Open Floorplan, Pantry, Primary Downstairs
Heating Forced Air, Natural Gas
Cooling None
Flooring Carpet, Vinyl Plank
Fireplaces Number 1
Fireplaces Type Decorative, Gas, Great Room
Appliance Built-In Oven, Dishwasher, Gas Cooktop, Microwave, Range Hood, Refrigerator
Laundry Main Level
Exterior
Parking Features Double Garage Attached
Garage Spaces 2.0
Garage Description Double Garage Attached
Fence None
Community Features Park, Playground, Schools Nearby, Shopping Nearby, Street Lights
Roof Type Asphalt Shingle
Porch None
Lot Frontage 68.9
Total Parking Spaces 4
Building
Lot Description Back Yard, Level, Street Lighting
Foundation Poured Concrete
Architectural Style 2 Storey
Level or Stories Two
Structure Type Vinyl Siding,Wood Frame
New Construction 1
Others
Restrictions Restrictive Covenant,Utility Right Of Way
Tax ID 84040731
Ownership Private
Read Less
Want to know what your home might be worth? Contact us for a FREE valuation!

Our team is ready to help you sell your home for the highest possible price ASAP






