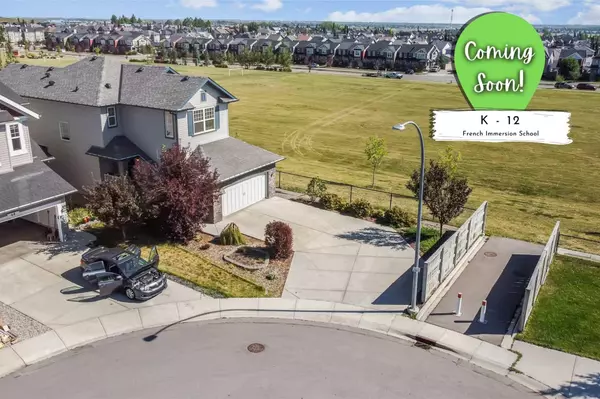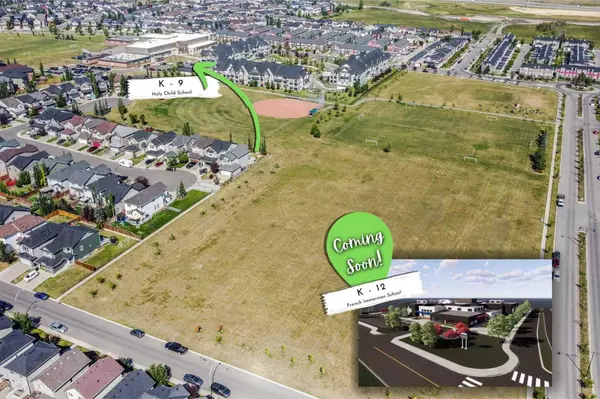$735,000
$739,900
0.7%For more information regarding the value of a property, please contact us for a free consultation.
48 Silverado Saddle CT SW Calgary, AB T2X 0H9
5 Beds
4 Baths
1,939 SqFt
Key Details
Sold Price $735,000
Property Type Single Family Home
Sub Type Detached
Listing Status Sold
Purchase Type For Sale
Square Footage 1,939 sqft
Price per Sqft $379
Subdivision Silverado
MLS® Listing ID A2125425
Sold Date 05/08/24
Style 2 Storey
Bedrooms 5
Full Baths 3
Half Baths 1
HOA Fees $17/ann
HOA Y/N 1
Originating Board Calgary
Year Built 2009
Annual Tax Amount $4,015
Tax Year 2023
Lot Size 5,564 Sqft
Acres 0.13
Property Description
-- Open House April 27 CANCELLED -- PRIME LOCATION ALERT! Tucked away at the end of a peaceful CUL-DE-SAC and nestled against lush green space, this home offers an unparalleled blend of convenience and tranquility. Just steps away from Holy Child K-9 School and with a convenient walkway leading directly to the new K-12 French Immersion School, this property is a dream for families seeking educational ease.
Parking headaches are a thing of the past with ample space for 2 vehicles in the double garage and up to 5 on the driveway. Step inside to discover over 2,600 square feet of thoughtfully designed living space, including a fully developed basement and 5 generously proportioned bedrooms.
The main floor greets you with an inviting open concept layout, seamlessly connecting the kitchen, dining, and living areas. A striking floor-to-ceiling, tile surround gas fireplace sets the stage for cozy family gatherings and entertaining alike. Practical touches abound, such as main floor laundry and a convenient walk-through pantry accessible from the garage, making grocery unloading a breeze and keeping smelly sports gear contained.
Upstairs, you'll find a spacious north-facing primary, complete with a double vanity ensuite and a walk-in closet, 2 additional bedrooms, 4-piece bathroom & a bonus room adding versatility to this level, perfect for relaxing or play.
Venture downstairs to discover over 700 square feet of additional living space, boasting 2 large bedrooms, a flex area, and a well-appointed 4-piece bathroom.
Don't let this opportunity slip away – schedule your showing today and experience the epitome of comfortable family living in a coveted location!
Location
State AB
County Calgary
Area Cal Zone S
Zoning R-1N
Direction S
Rooms
Basement Finished, Full
Interior
Interior Features High Ceilings, Kitchen Island, Pantry, Vaulted Ceiling(s), Walk-In Closet(s)
Heating Fireplace(s), Forced Air, Natural Gas
Cooling None
Flooring Carpet, Hardwood, Tile
Fireplaces Number 1
Fireplaces Type Gas, Living Room
Appliance Dishwasher, Dryer, Electric Stove, Microwave Hood Fan, Refrigerator, Washer
Laundry Main Level
Exterior
Garage Double Garage Attached, Driveway, See Remarks
Garage Spaces 2.0
Garage Description Double Garage Attached, Driveway, See Remarks
Fence Fenced
Community Features Playground, Schools Nearby, Shopping Nearby, Walking/Bike Paths
Amenities Available None
Roof Type Asphalt Shingle
Porch Deck, See Remarks
Lot Frontage 29.3
Total Parking Spaces 7
Building
Lot Description Back Yard, Backs on to Park/Green Space, Cul-De-Sac, Irregular Lot, See Remarks
Foundation Poured Concrete
Architectural Style 2 Storey
Level or Stories Two
Structure Type Stone,Vinyl Siding,Wood Frame
Others
Restrictions Easement Registered On Title,Restrictive Covenant,Utility Right Of Way
Tax ID 82942487
Ownership Private
Read Less
Want to know what your home might be worth? Contact us for a FREE valuation!

Our team is ready to help you sell your home for the highest possible price ASAP







