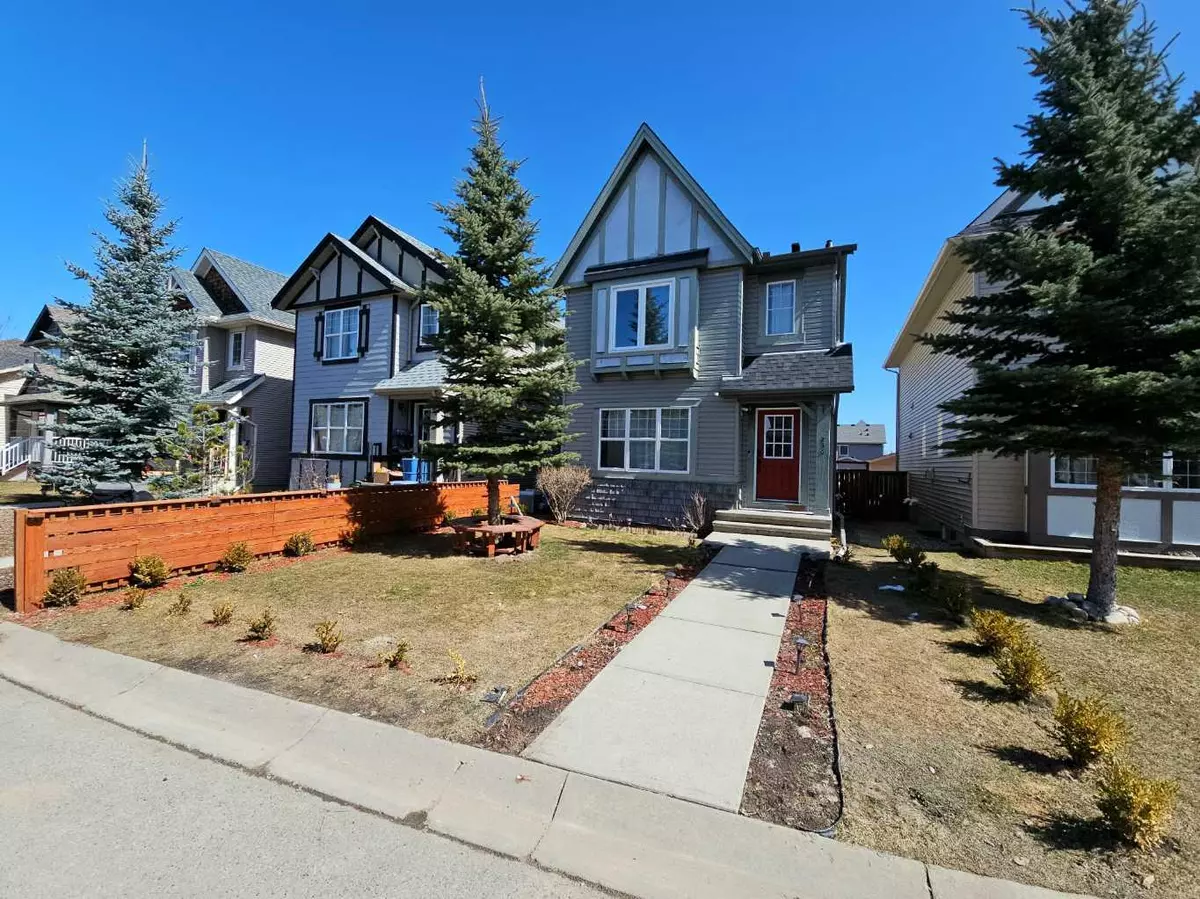$570,000
$570,000
For more information regarding the value of a property, please contact us for a free consultation.
236 Silverado Range VW SW Calgary, AB T2X 0C8
3 Beds
3 Baths
1,536 SqFt
Key Details
Sold Price $570,000
Property Type Single Family Home
Sub Type Detached
Listing Status Sold
Purchase Type For Sale
Square Footage 1,536 sqft
Price per Sqft $371
Subdivision Silverado
MLS® Listing ID A2121613
Sold Date 05/07/24
Style 2 Storey
Bedrooms 3
Full Baths 2
Half Baths 1
HOA Fees $17/ann
HOA Y/N 1
Originating Board Calgary
Year Built 2006
Annual Tax Amount $2,888
Tax Year 2023
Lot Size 3,143 Sqft
Acres 0.07
Property Description
Welcome to your new home in Silverado! This detached property offers 3 beds, 2.5 baths, a partly finished basement that provides endless possibilities for customization. The main floor has a central kitchen with white cabinets, breakfast bar, and a pantry, Vinyl floors throughout and a 2 piece bathroom that completes this level. While the upper floor boasts convenient laundry facilities, The primary bedroom with an ensuite and walk-in closet. New roof shingles and siding since 2022, as well as a new air purifier, humidifier, and water softener, this home is move-in ready. Enjoy an east-facing backyard with a large deck and a kids playground. Close to spruce meadows, granary road, Stoney trail, Macleod trail, somerset LRT station, YMCA, Catholic and public schools are just steps away. Take advantage of this opportunity and make it yours now!!!
Location
State AB
County Calgary
Area Cal Zone S
Zoning R-1N
Direction W
Rooms
Basement Full, Partially Finished
Interior
Interior Features Breakfast Bar, Laminate Counters, No Animal Home, No Smoking Home, Pantry, Walk-In Closet(s)
Heating Forced Air
Cooling Window Unit(s)
Flooring Ceramic Tile, Tile, Vinyl
Appliance Dishwasher, Dryer, Electric Stove, Humidifier, Range Hood, Refrigerator, Washer, Water Softener, Window Coverings
Laundry Upper Level
Exterior
Garage Off Street
Garage Description Off Street
Fence Fenced
Community Features Park, Playground, Schools Nearby, Shopping Nearby, Sidewalks, Street Lights
Amenities Available Park, Playground
Roof Type Asphalt Shingle
Porch Deck
Lot Frontage 28.22
Total Parking Spaces 2
Building
Lot Description Back Yard, Cleared, Few Trees, Street Lighting, Rectangular Lot
Foundation Poured Concrete
Architectural Style 2 Storey
Level or Stories Two
Structure Type Vinyl Siding,Wood Frame
Others
Restrictions Restrictive Covenant
Tax ID 82666793
Ownership Private
Read Less
Want to know what your home might be worth? Contact us for a FREE valuation!

Our team is ready to help you sell your home for the highest possible price ASAP







