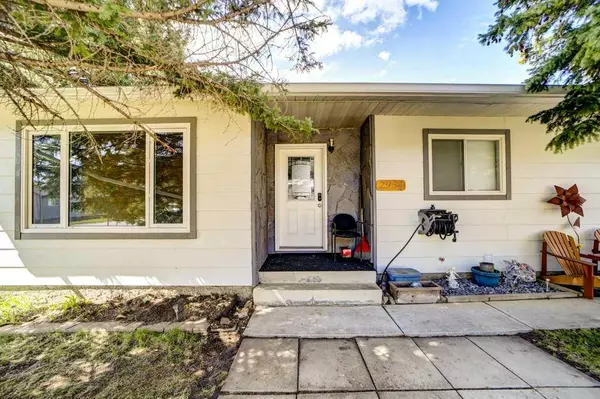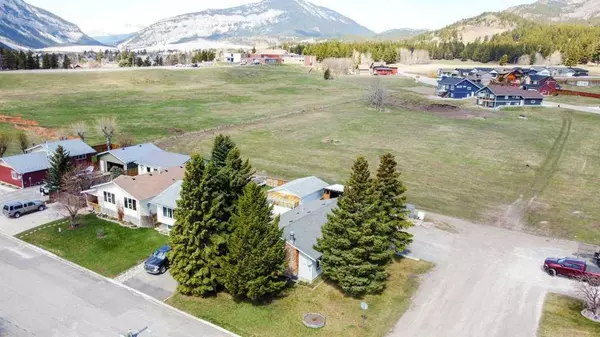$395,000
$399,000
1.0%For more information regarding the value of a property, please contact us for a free consultation.
2934 222 ST Bellevue, AB T0K 0C0
3 Beds
3 Baths
1,212 SqFt
Key Details
Sold Price $395,000
Property Type Single Family Home
Sub Type Detached
Listing Status Sold
Purchase Type For Sale
Square Footage 1,212 sqft
Price per Sqft $325
MLS® Listing ID A2126173
Sold Date 05/07/24
Style Bungalow
Bedrooms 3
Full Baths 2
Half Baths 1
Originating Board Lethbridge and District
Year Built 1978
Annual Tax Amount $3,006
Tax Year 2024
Lot Size 4,635 Sqft
Acres 0.11
Lot Dimensions 32'X21'X85'X47'X100
Property Sub-Type Detached
Property Description
Welcome to Bellevue, Crowsnest Pass. Situated near the MDM Community Centre on a corner lot is this 1,212 sq. ft. 3 bedroom 3 bathroom bungalow with double detached, heated garage. The main floor offers an adequate front entry, living room with wood burning fireplace, large eat in kitchen, 3 bedrooms, full bathroom & 2 pc en suite. The basement is developed with laundry, 3-pc bath, recreation room, storage and 2 rooms currently set up as bedrooms, however the windows do not meet egress. Tongue and groove wooden ceilings add charm and character to the spaces. Heading outside there is a salt water hot tub sheltered in a gazebo and views of turtle mountain. Come home to Crowsnest Pass!
Location
State AB
County Crowsnest Pass
Zoning Residential
Direction N
Rooms
Other Rooms 1
Basement Finished, Full
Interior
Interior Features No Smoking Home, Vinyl Windows, Walk-In Closet(s)
Heating Fireplace(s), Forced Air, Natural Gas, Wood
Cooling None
Flooring Carpet, Linoleum
Fireplaces Number 1
Fireplaces Type Living Room, Mantle, Stone, Wood Burning
Appliance Garburator, Gas Range, Portable Dishwasher, Refrigerator, Washer/Dryer, Window Coverings
Laundry In Basement
Exterior
Parking Features Alley Access, Double Garage Detached, Garage Door Opener, Garage Faces Front, Gravel Driveway, Heated Garage, Insulated, Multiple Driveways, Off Street, RV Access/Parking
Garage Spaces 2.0
Garage Description Alley Access, Double Garage Detached, Garage Door Opener, Garage Faces Front, Gravel Driveway, Heated Garage, Insulated, Multiple Driveways, Off Street, RV Access/Parking
Fence Partial
Community Features Fishing, Golf, Park, Playground, Pool, Schools Nearby, Shopping Nearby, Sidewalks, Street Lights, Tennis Court(s), Walking/Bike Paths
Utilities Available Cable Connected, Electricity Connected, Natural Gas Connected, Garbage Collection, High Speed Internet Available, Phone Available, Sewer Connected, Water Connected
Roof Type Asphalt Shingle
Porch Pergola, See Remarks
Lot Frontage 85.0
Exposure N
Total Parking Spaces 4
Building
Lot Description Backs on to Park/Green Space, Corner Lot, Gazebo, Front Yard, Lawn, Landscaped, Level, Private, Views
Foundation Poured Concrete
Sewer Public Sewer
Water Public
Architectural Style Bungalow
Level or Stories One
Structure Type Composite Siding,Vinyl Siding
Others
Restrictions None Known
Tax ID 56511717
Ownership Private
Read Less
Want to know what your home might be worth? Contact us for a FREE valuation!

Our team is ready to help you sell your home for the highest possible price ASAP






