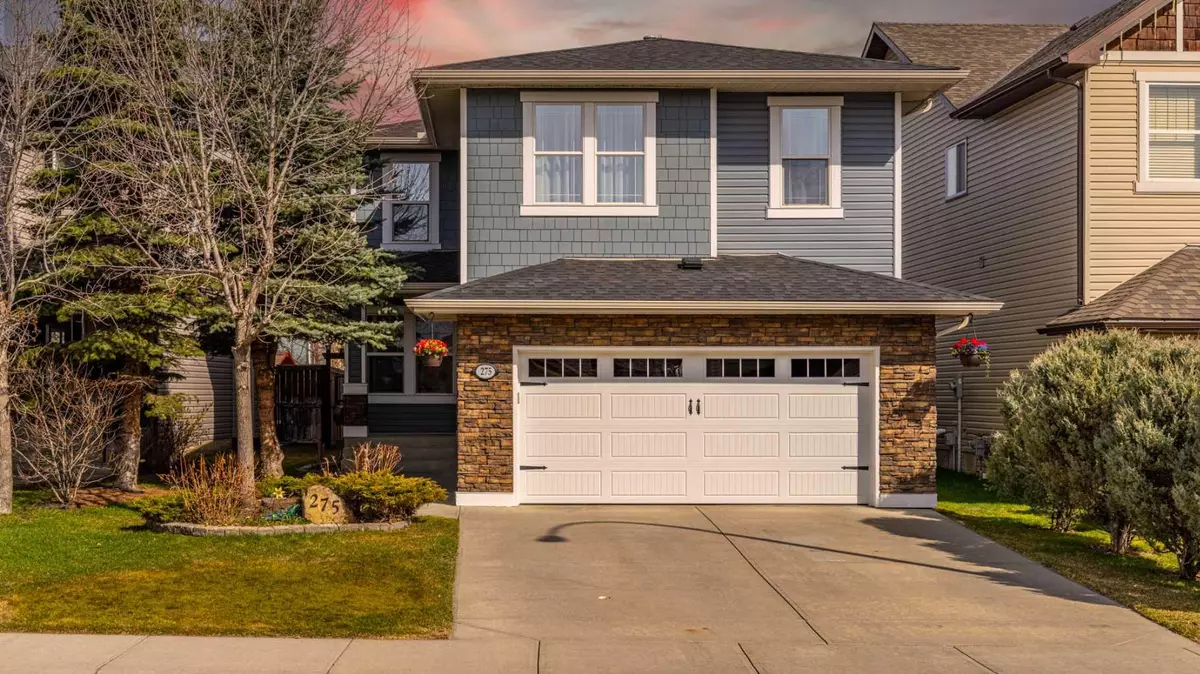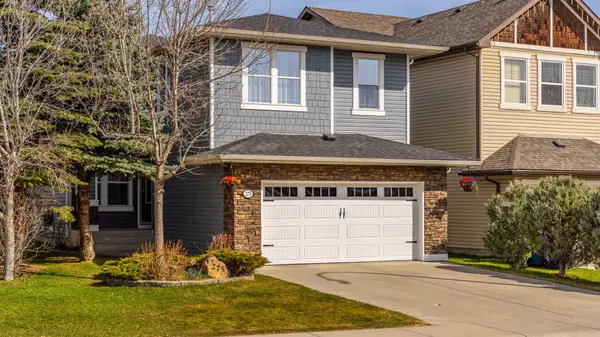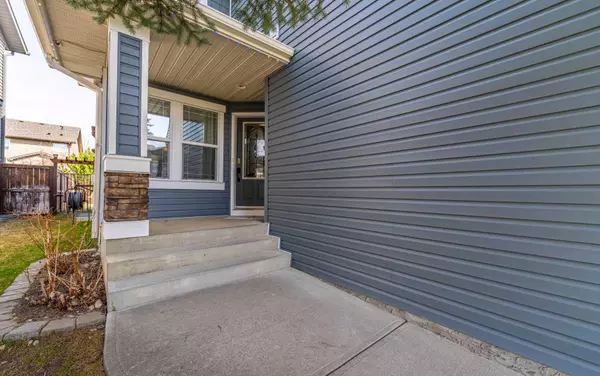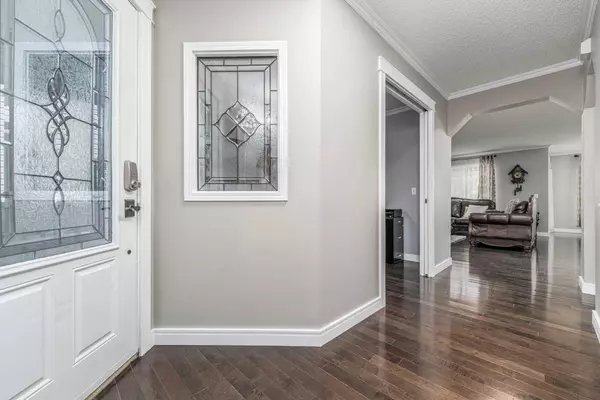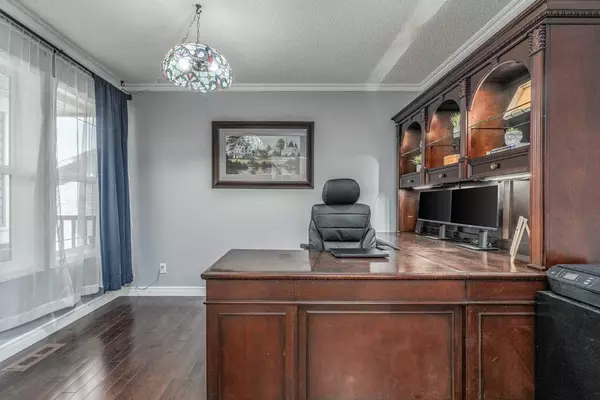$765,000
$775,000
1.3%For more information regarding the value of a property, please contact us for a free consultation.
275 Chapalina TER SE Calgary, AB T2X 3X5
3 Beds
4 Baths
2,092 SqFt
Key Details
Sold Price $765,000
Property Type Single Family Home
Sub Type Detached
Listing Status Sold
Purchase Type For Sale
Square Footage 2,092 sqft
Price per Sqft $365
Subdivision Chaparral
MLS® Listing ID A2126428
Sold Date 05/04/24
Style 2 Storey
Bedrooms 3
Full Baths 3
Half Baths 1
HOA Fees $30/ann
HOA Y/N 1
Originating Board Calgary
Year Built 2006
Annual Tax Amount $4,094
Tax Year 2023
Lot Size 4,391 Sqft
Acres 0.1
Property Description
Family dream home in the premier community of Lake Chaparral! As soon as you step foot into this meticulously maintained and fully updated family home, you'll need to pinch yourself to make sure it's not a dream.
Boasting over 2900 sq.ft. developed, this stunning property has every detail covered with quality craftsmanship and precision. From the open floor plan to the abundance of windows, every corner of this home exudes impressiveness. And the best part? You won't have to lift a finger - everything has been taken care of for you.
This home offers 3 spacious bedrooms upstairs + space for 1 downstairs, 4 bathrooms, and a massive bonus room that is perfect for movie nights or game days. The main floor also features a separate office space, while upstairs there is an additional office space and laundry room for added convenience.
But that's not all - let's talk about all the amazing features included with this home! Enjoy an OVERSIZED garage, NEW appliances, NEW roof, NEW siding, NEW garage door, hot water tank (2020), underground sprinklers, mature fruit trees, permanent exterior LED lighting, fully fenced yard with custom gates and pergola, and a huge composite maintenance free deck just waiting for summer barbecues.
And if location is important to you (which we know it is!) then look no further. This home is situated within walking distance from TWO schools, playgrounds, green spaces, and shopping options. Nearby Blue Devil golf course, Fish Creek park, and the Bow River. Plus, you'll have full access to all the amazing amenities that Lake Chaparral has to offer year round such as boating, fishing, swimming, scuba diving course, sandy beach, tennis and pickle ball courts, circuit training exercise pods, waterfalls, picnic areas, multiple playgrounds, outdoor fire pit, skating, tobogganing, events, recreation room, and so much more! It's as though you're always on holidays!
Don't miss out on your chance at your dream home! Trust us when we say it shows even better than pictures can capture, a true 12/10. Lace up your shoes and lets go see it!
Location
State AB
County Calgary
Area Cal Zone S
Zoning R-1
Direction S
Rooms
Basement Finished, Full
Interior
Interior Features Bar, Bookcases, Breakfast Bar, Built-in Features, Central Vacuum, Closet Organizers, Crown Molding, Double Vanity, French Door, Granite Counters, High Ceilings, Jetted Tub, Kitchen Island, Low Flow Plumbing Fixtures, Natural Woodwork, No Animal Home, No Smoking Home, Open Floorplan, Pantry, Recessed Lighting, Soaking Tub, Storage, Vaulted Ceiling(s), Vinyl Windows, Walk-In Closet(s), Wet Bar, Wired for Sound
Heating Forced Air, Natural Gas
Cooling None
Flooring Carpet, Ceramic Tile, Hardwood, Vinyl Plank
Fireplaces Number 1
Fireplaces Type Family Room, Gas, Mantle, Stone
Appliance Dishwasher, Dryer, Electric Stove, Garage Control(s), Microwave, Range Hood, Refrigerator, Washer, Window Coverings
Laundry Upper Level
Exterior
Garage Additional Parking, Concrete Driveway, Double Garage Attached, Garage Door Opener, Insulated, Oversized
Garage Spaces 2.0
Garage Description Additional Parking, Concrete Driveway, Double Garage Attached, Garage Door Opener, Insulated, Oversized
Fence Fenced
Community Features Clubhouse, Fishing, Gated, Golf, Lake, Park, Playground, Schools Nearby, Shopping Nearby, Sidewalks, Street Lights, Tennis Court(s), Walking/Bike Paths
Amenities Available Beach Access, Boating, Clubhouse, Community Gardens, Park, Party Room, Picnic Area, Playground, Racquet Courts, Recreation Facilities, Recreation Room
Roof Type Asphalt Shingle
Porch Deck, Front Porch, Patio, Pergola, Screened
Lot Frontage 40.65
Total Parking Spaces 4
Building
Lot Description Back Yard, Fruit Trees/Shrub(s), Few Trees, Front Yard, Lawn, Garden, Interior Lot, Landscaped, Level, Many Trees, Street Lighting, Yard Lights, Private
Foundation Poured Concrete
Architectural Style 2 Storey
Level or Stories Two
Structure Type Cement Fiber Board,Silent Floor Joists,Stone,Vinyl Siding
Others
Restrictions None Known
Tax ID 82934077
Ownership Private
Read Less
Want to know what your home might be worth? Contact us for a FREE valuation!

Our team is ready to help you sell your home for the highest possible price ASAP



