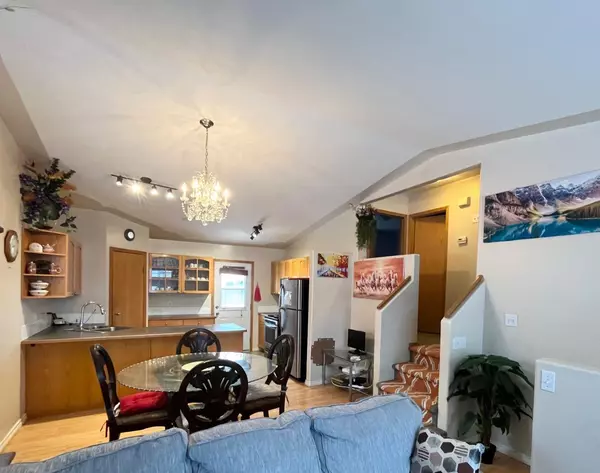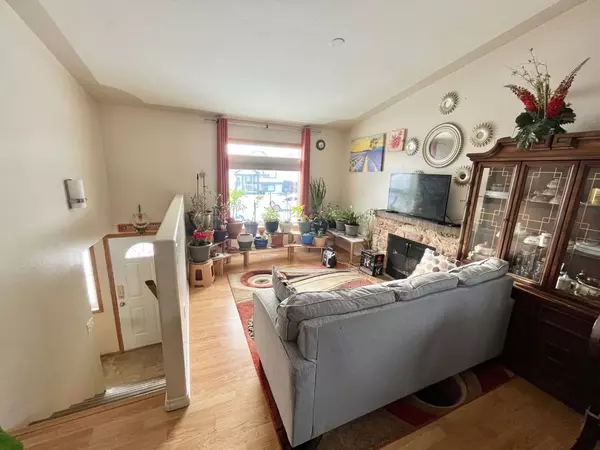$332,100
$345,000
3.7%For more information regarding the value of a property, please contact us for a free consultation.
15 St James Bay N Lethbridge, AB T1H 6P9
4 Beds
2 Baths
840 SqFt
Key Details
Sold Price $332,100
Property Type Single Family Home
Sub Type Detached
Listing Status Sold
Purchase Type For Sale
Square Footage 840 sqft
Price per Sqft $395
Subdivision St Edwards
MLS® Listing ID A2100756
Sold Date 05/04/24
Style Split Level
Bedrooms 4
Full Baths 2
Originating Board Lethbridge and District
Year Built 2002
Annual Tax Amount $3,285
Tax Year 2023
Lot Size 3,461 Sqft
Acres 0.08
Property Description
Welcome to your dream home in a prime location, with easy access to all areas of the city. This 3-level split family home boasts a comfortable and open design with 2 bedrooms on the main floor and an additional 2 bedrooms in the basement. Step into the inviting living room, perfect for family gatherings. The well-appointed kitchen is a chef's delight, offering gas stove. Enjoy the convenience of a detached double heated garage, ensuring warmth during chilly winters. One of the basement bedrooms also features a versatile space with a Murphy bed, ideal for guests or as a home office. Just off the kitchen out the back door is a convenient gas line for your BBQ. Experience year-round comfort with central AC, this home is also equipped with central vac. The location is ideal for families, with close proximity to Lethbridge Christian School and other amenities. Don't miss the opportunity to make this house your home! Contact your favourite agent today.
Location
State AB
County Lethbridge
Zoning R-CL
Direction S
Rooms
Basement Finished, Full
Interior
Interior Features Ceiling Fan(s), Central Vacuum, Vinyl Windows
Heating Forced Air
Cooling Central Air
Flooring Carpet, Laminate, Linoleum
Appliance Central Air Conditioner, Dishwasher, Refrigerator, Stove(s), Washer/Dryer, Window Coverings
Laundry In Basement
Exterior
Garage Double Garage Detached, Off Street, Parking Pad
Garage Spaces 2.0
Garage Description Double Garage Detached, Off Street, Parking Pad
Fence Fenced
Community Features Playground, Schools Nearby, Shopping Nearby, Sidewalks, Street Lights, Walking/Bike Paths
Roof Type Asphalt Shingle
Porch None
Lot Frontage 34.0
Total Parking Spaces 3
Building
Lot Description Back Lane, Back Yard, Cul-De-Sac, Landscaped, Street Lighting, Private
Foundation Wood
Architectural Style Split Level
Level or Stories 3 Level Split
Structure Type Vinyl Siding
Others
Restrictions None Known
Tax ID 83400432
Ownership Private
Read Less
Want to know what your home might be worth? Contact us for a FREE valuation!

Our team is ready to help you sell your home for the highest possible price ASAP







