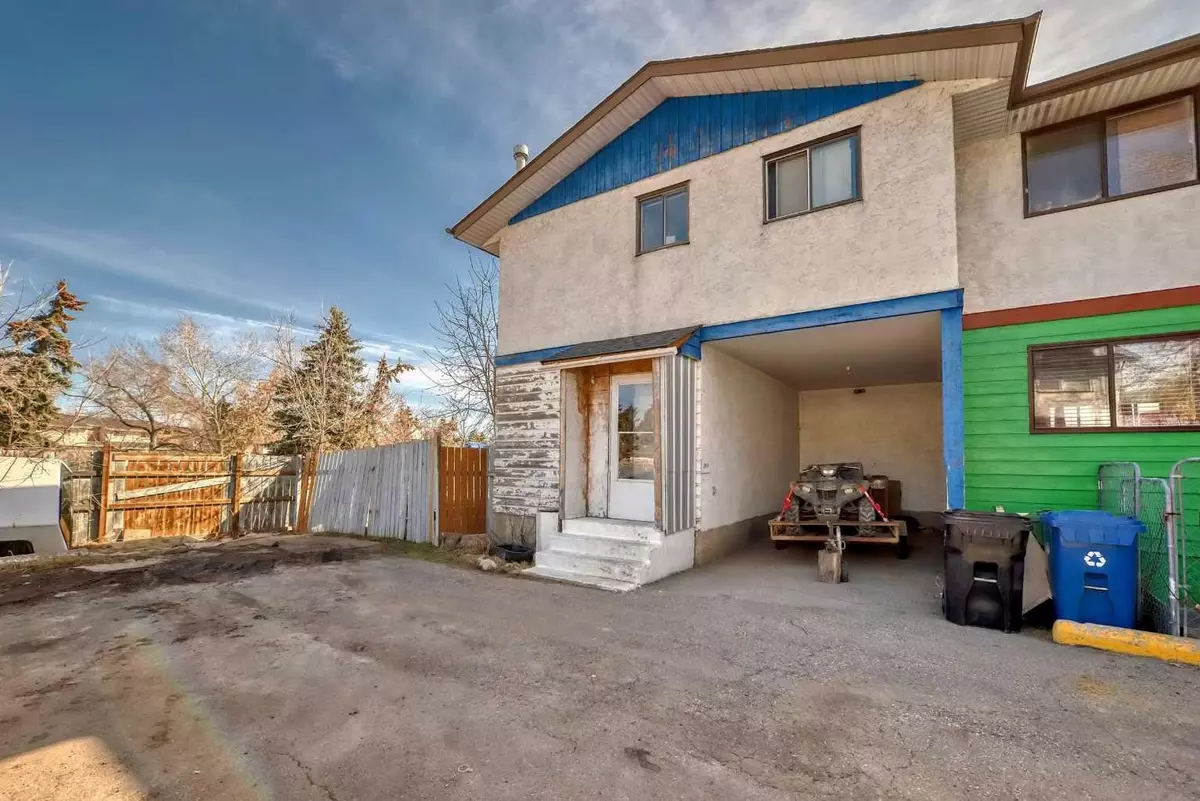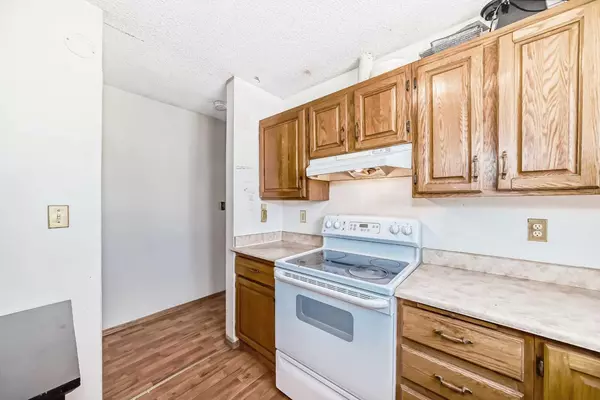$328,000
$324,750
1.0%For more information regarding the value of a property, please contact us for a free consultation.
35B Radcliffe Close SE Calgary, AB T2A 6B2
4 Beds
3 Baths
1,297 SqFt
Key Details
Sold Price $328,000
Property Type Single Family Home
Sub Type Semi Detached (Half Duplex)
Listing Status Sold
Purchase Type For Sale
Square Footage 1,297 sqft
Price per Sqft $252
Subdivision Albert Park/Radisson Heights
MLS® Listing ID A2123413
Sold Date 05/03/24
Style 2 Storey,Side by Side
Bedrooms 4
Full Baths 2
Half Baths 1
Condo Fees $160
Originating Board Calgary
Year Built 1982
Annual Tax Amount $1,734
Tax Year 2023
Property Sub-Type Semi Detached (Half Duplex)
Property Description
Investor Alert! This turnkey investment opportunity is nestled in a serene cul-de-sac, boasting a prime location. Situated within walking distance of numerous schools, parks, and Marlborough Mall, it also offers convenient access to downtown, the TransCanada Highway, and Deerfoot Trail. Notably, this property features exceptionally low condo fees—a rarity in the market.
Currently, four out of the five rooms are leased to mature, quiet tenants who share a communal kitchen and maintain harmonious relations. Additionally, the basement tenant rents the carport. The occupants appreciate the tranquil neighborhood, spacious bedrooms, and proximity to amenities. Furthermore, this home holds appeal for first-time buyers, requiring only minor renovations to enhance its function.
Location
State AB
County Calgary
Area Cal Zone E
Zoning M-CG d30
Direction W
Rooms
Other Rooms 1
Basement Finished, Full
Interior
Interior Features Laminate Counters
Heating Central, Natural Gas
Cooling None
Flooring Carpet, Linoleum
Fireplaces Number 1
Fireplaces Type Mantle, Stone, Wood Burning
Appliance Dryer, Electric Stove, Washer
Laundry In Basement
Exterior
Parking Features Additional Parking, Attached Carport, Stall
Garage Description Additional Parking, Attached Carport, Stall
Fence Fenced
Community Features Playground, Schools Nearby, Shopping Nearby
Amenities Available Parking
Roof Type Asphalt Shingle
Porch Deck
Exposure W
Total Parking Spaces 4
Building
Lot Description Backs on to Park/Green Space, Cul-De-Sac
Foundation Poured Concrete
Architectural Style 2 Storey, Side by Side
Level or Stories Two
Structure Type Stucco,Wood Siding
Others
HOA Fee Include Insurance
Restrictions None Known
Tax ID 82757207
Ownership Private
Pets Allowed Yes
Read Less
Want to know what your home might be worth? Contact us for a FREE valuation!

Our team is ready to help you sell your home for the highest possible price ASAP






