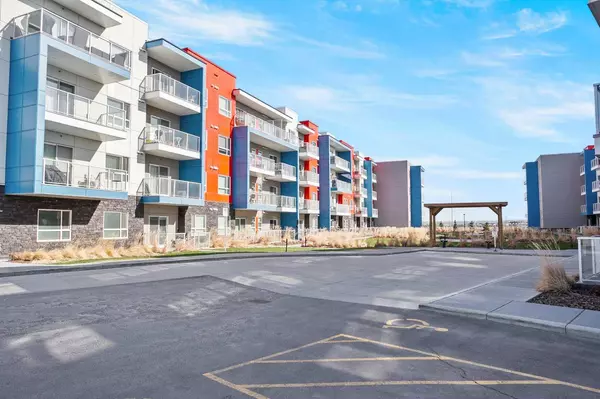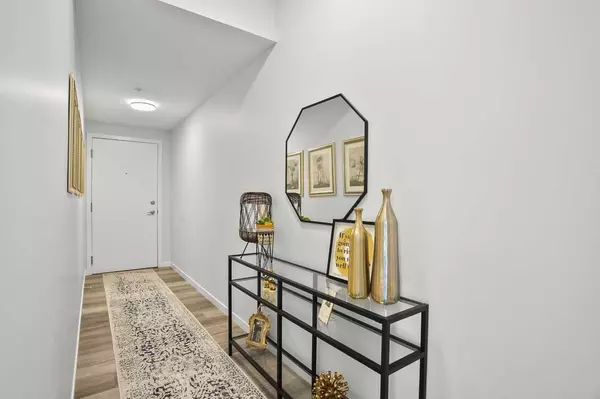$484,000
$474,000
2.1%For more information regarding the value of a property, please contact us for a free consultation.
19489 Main ST SE #1211 Calgary, AB t3m3j3
3 Beds
2 Baths
1,138 SqFt
Key Details
Sold Price $484,000
Property Type Condo
Sub Type Apartment
Listing Status Sold
Purchase Type For Sale
Square Footage 1,138 sqft
Price per Sqft $425
Subdivision Seton
MLS® Listing ID A2124591
Sold Date 05/03/24
Style Low-Rise(1-4)
Bedrooms 3
Full Baths 2
Condo Fees $497/mo
HOA Fees $32/ann
HOA Y/N 1
Originating Board Calgary
Year Built 2021
Annual Tax Amount $2,165
Tax Year 2023
Property Description
OPEN HOUSE CANCELLED now pending.. This second floor, 3 bed 2 full bath unit immediately impresses with a wide open floor plan and an abundance of NATURAL LIGHT that illuminates the beautiful yet durable laminate WIDE PLANK FLOORING. The SLEEK KITCHEN is well laid out that features FULL-HEIGHT WHITE CABINETS, STAINLESS STEEL APPLIANCES, SUBWAY TILE backsplash and a large BREAKFAST BAR ISLAND to gather around. OPEN CONCEPT LAYOUT. Adjacently the glass rail balcony promotes a seamless indoor/outdoor lifestyle that includes a GAS LINE for summer barbeques. The primary bedroom is a relaxing retreat boasting a WALK-IN CLOSET and a PRIVATE 4-PIECE ENSUITE. A second full bathroom, 3 bedrooms, ROUGHED-IN AIR CONDITIONING, IN-SUITE LAUNDRY and STORAGE add to your comfort and convenience. All this plus an incredible location within this unique community that is extremely walkable with an extensive pathway system. Many shops, restaurants and pubs, Union Park and the always popular Brookfield Residential Community Centre home to the YMCA, ice rinks, library and more! Truly an exceptional home in a phenomenal location! This QUIET, PET-FRIENDLY complex is very well run in an unsurpassable location within the vibrant community of Seton.
Location
State AB
County Calgary
Area Cal Zone Se
Zoning DC
Direction E
Interior
Interior Features See Remarks
Heating Baseboard
Cooling None
Flooring Vinyl Plank
Appliance Dishwasher, Electric Oven, Microwave, Range, Washer/Dryer
Laundry In Unit
Exterior
Garage Titled, Underground
Garage Description Titled, Underground
Community Features Park, Playground, Schools Nearby, Shopping Nearby, Sidewalks
Amenities Available Elevator(s), Snow Removal, Trash, Visitor Parking
Porch See Remarks
Exposure E
Total Parking Spaces 1
Building
Story 4
Architectural Style Low-Rise(1-4)
Level or Stories Single Level Unit
Structure Type Brick,Composite Siding,Metal Siding ,Wood Frame
Others
HOA Fee Include Common Area Maintenance,Insurance,Professional Management,Reserve Fund Contributions,Sewer,Snow Removal,Trash,Water
Restrictions None Known
Tax ID 83094371
Ownership See Remarks
Pets Description Restrictions
Read Less
Want to know what your home might be worth? Contact us for a FREE valuation!

Our team is ready to help you sell your home for the highest possible price ASAP







