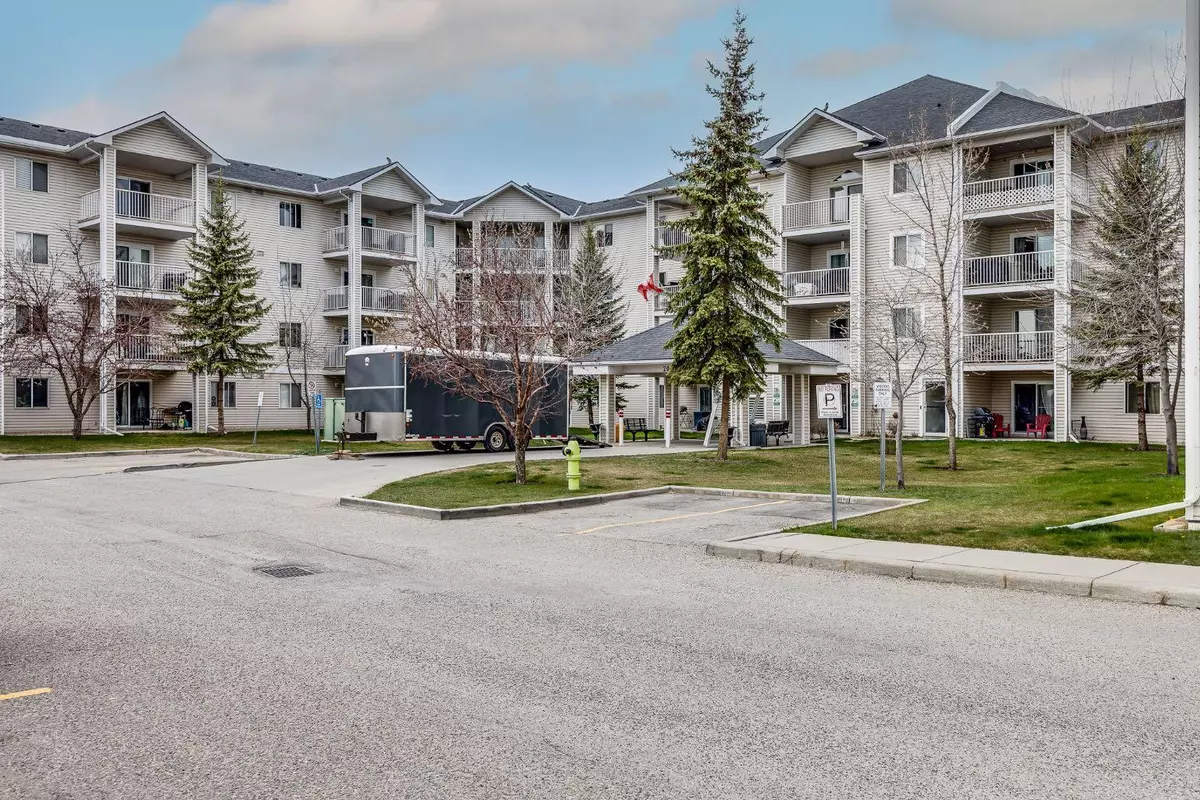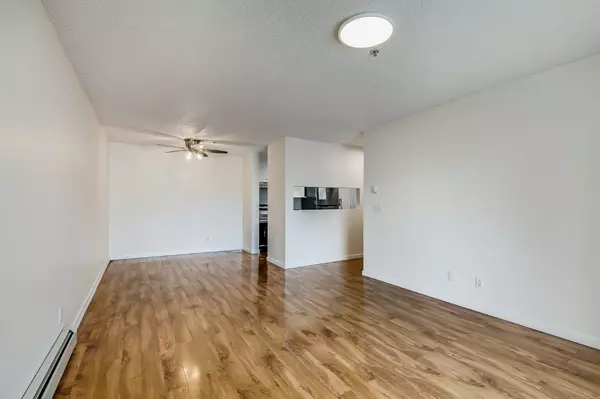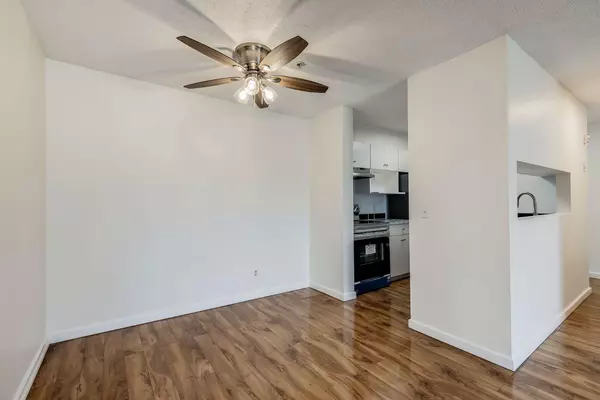$290,000
$275,000
5.5%For more information regarding the value of a property, please contact us for a free consultation.
6224 17 AVE SE #2114 Calgary, AB T2A 7X8
2 Beds
1 Bath
846 SqFt
Key Details
Sold Price $290,000
Property Type Condo
Sub Type Apartment
Listing Status Sold
Purchase Type For Sale
Square Footage 846 sqft
Price per Sqft $342
Subdivision Red Carpet
MLS® Listing ID A2126709
Sold Date 05/03/24
Style Apartment
Bedrooms 2
Full Baths 1
Condo Fees $529/mo
Originating Board Calgary
Year Built 2000
Annual Tax Amount $933
Tax Year 2023
Property Sub-Type Apartment
Property Description
Welcome to this NEWLY RENOVATED and UPDATED 2 Bedroom Condo with an UNDERGROUND PARKING STALL. This Main Floor Condo has a Covered Patio and opens onto the Greenspace. This Condo has NEW PAINT Throughout, NEW BASEBOARDS and Trim, NEW LIGHTING, NEW KITCHEN APPLIANCES, has Laminate Flooring throughout, and is ready for a QUICK POSSESSION. The Living Room is very spacious and opens to the Large Dining area with a New Ceiling Fan. The Kitchen has a Brand New Refrigerator and Stove, and Updated Countertops. The Primary Bedroom is 13'10" x 11' 10' and the second Bedroom is 12'3" x 10'7". This Condo has a Storage Room, In-Suite Laundry, and a Full Bathroom. This Condo also comes with an UNDERGROUND PARKING STALL with a Storage Cage for all your extra items. This Condo is close to Transportation, Shopping and Entertainment. Make sure to take a look at the video on MLS or Realtor.ca and book your showing to view.
Location
State AB
County Calgary
Area Cal Zone E
Zoning M-C2
Direction S
Interior
Interior Features Ceiling Fan(s), Laminate Counters, Vinyl Windows
Heating Baseboard
Cooling None
Flooring Laminate
Appliance Dishwasher, Electric Range, Refrigerator, Washer/Dryer Stacked
Laundry In Unit
Exterior
Parking Features Underground
Garage Spaces 1.0
Garage Description Underground
Community Features Shopping Nearby
Amenities Available Elevator(s)
Porch Patio
Exposure N
Total Parking Spaces 1
Building
Story 4
Architectural Style Apartment
Level or Stories Single Level Unit
Structure Type Concrete,Mixed,Vinyl Siding,Wood Frame
Others
HOA Fee Include Amenities of HOA/Condo,Common Area Maintenance,Electricity,Heat,Insurance,Interior Maintenance,Maintenance Grounds,Professional Management,Reserve Fund Contributions,Snow Removal,Water
Restrictions Pet Restrictions or Board approval Required
Tax ID 83175989
Ownership Private
Pets Allowed Restrictions
Read Less
Want to know what your home might be worth? Contact us for a FREE valuation!

Our team is ready to help you sell your home for the highest possible price ASAP






