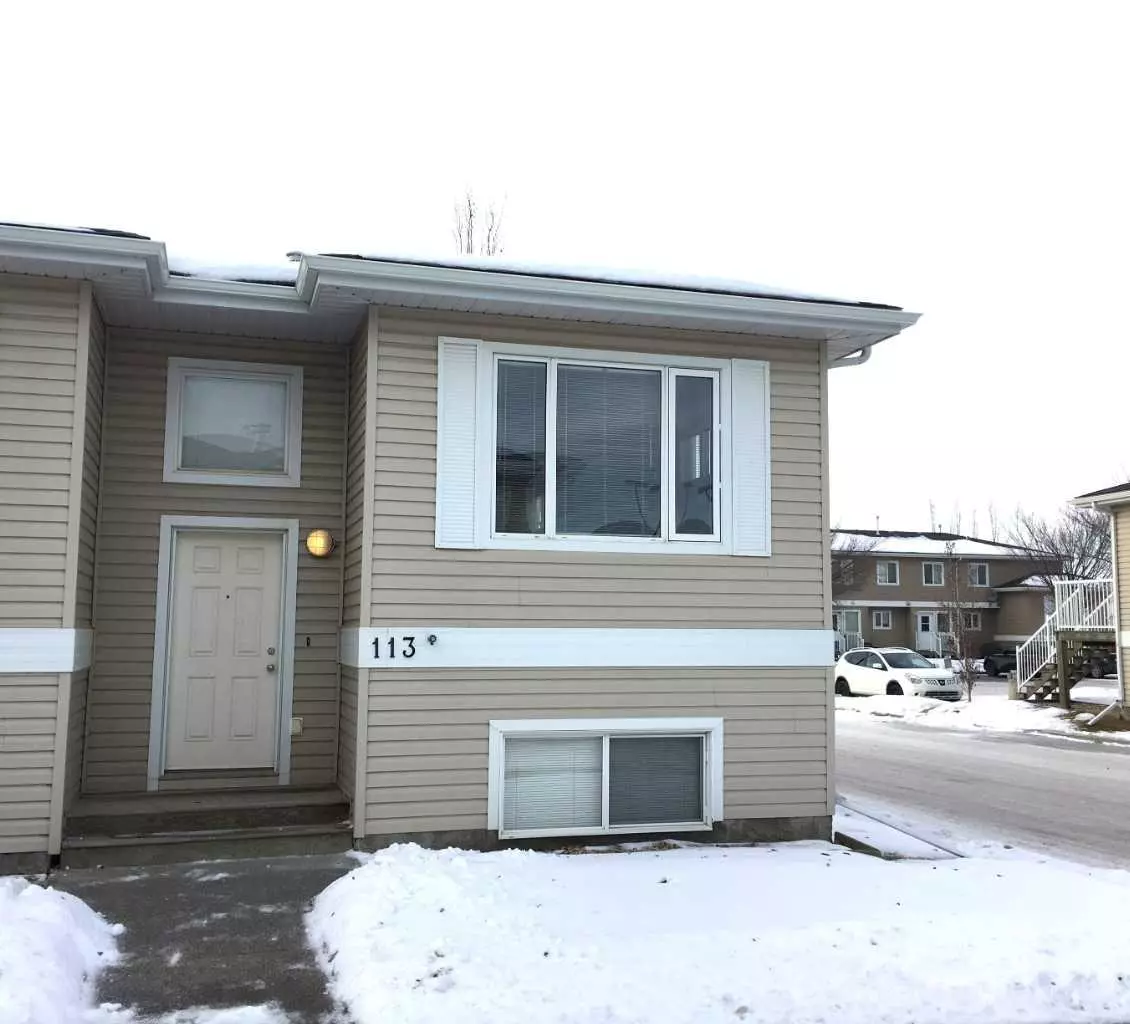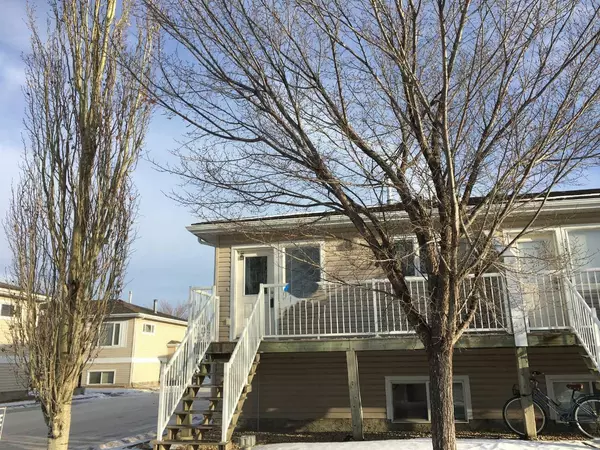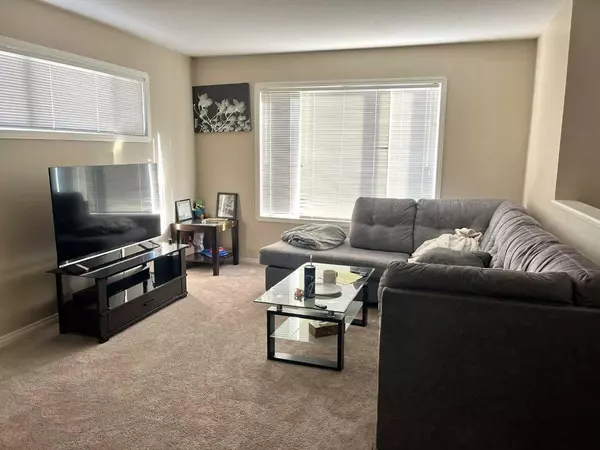$175,000
$179,900
2.7%For more information regarding the value of a property, please contact us for a free consultation.
9105 91 ST #113 Grande Prairie, AB T8X 0E6
3 Beds
2 Baths
668 SqFt
Key Details
Sold Price $175,000
Property Type Townhouse
Sub Type Row/Townhouse
Listing Status Sold
Purchase Type For Sale
Square Footage 668 sqft
Price per Sqft $261
Subdivision Cobblestone
MLS® Listing ID A2107968
Sold Date 05/03/24
Style Bi-Level
Bedrooms 3
Full Baths 1
Half Baths 1
Condo Fees $382
HOA Fees $382/mo
HOA Y/N 1
Originating Board Grande Prairie
Year Built 2007
Annual Tax Amount $2,242
Tax Year 2023
Lot Size 242 Sqft
Acres 0.01
Property Sub-Type Row/Townhouse
Property Description
Cobblestone Court Condominiums - Row style townhouses that are a Bilevel design and this is an end unit. Approximately 1200 sq.ft. of total finished living space (main and lower floor) for you to enjoy. The main floor has the kitchen, dining, living room and 2 pc. bathroom. The basement offers 3 bedrooms, a full 4 pc. bathroom, the laundry facilities and a utility room where the furnace and hot water tank are located. This unit has a spacious back deck that is west facing that offers access from the assigned parking stalls into an exterior door into the dining area. This is a bareland condominium complex and has monthly condominium fees of $382.72 which cover all the common area maintenance (parking lot, grassed areas), professional management, water & sewer. This complex pet policy in the bylaws allows smaller dogs & cats. The complex is fully perimeter fenced. This unit is now VACANT - move in ready!!
Location
State AB
County Grande Prairie
Zoning RM
Direction E
Rooms
Basement Finished, Full
Interior
Interior Features Laminate Counters
Heating Floor Furnace, Forced Air, Natural Gas
Cooling None
Flooring Carpet, Linoleum
Appliance Dishwasher, Dryer, Microwave Hood Fan, Refrigerator, Stove(s), Washer, Window Coverings
Laundry In Basement
Exterior
Parking Features Assigned, Parking Pad, Paved, Plug-In, Side By Side
Garage Description Assigned, Parking Pad, Paved, Plug-In, Side By Side
Fence None
Community Features Street Lights
Utilities Available Cable Available, Electricity Connected, Natural Gas Connected, Garbage Collection, Phone Available, Sewer Connected, Underground Utilities, Water Connected
Amenities Available None
Roof Type Asphalt Shingle
Porch Deck
Total Parking Spaces 2
Building
Lot Description Other
Foundation Poured Concrete
Sewer Public Sewer
Water Public
Architectural Style Bi-Level
Level or Stories Bi-Level
Structure Type Vinyl Siding
Others
HOA Fee Include Common Area Maintenance,Insurance,Maintenance Grounds,Parking,Professional Management,Sewer,Snow Removal,Trash,Water
Restrictions Pet Restrictions or Board approval Required
Tax ID 83537837
Ownership Private
Pets Allowed Restrictions
Read Less
Want to know what your home might be worth? Contact us for a FREE valuation!

Our team is ready to help you sell your home for the highest possible price ASAP






