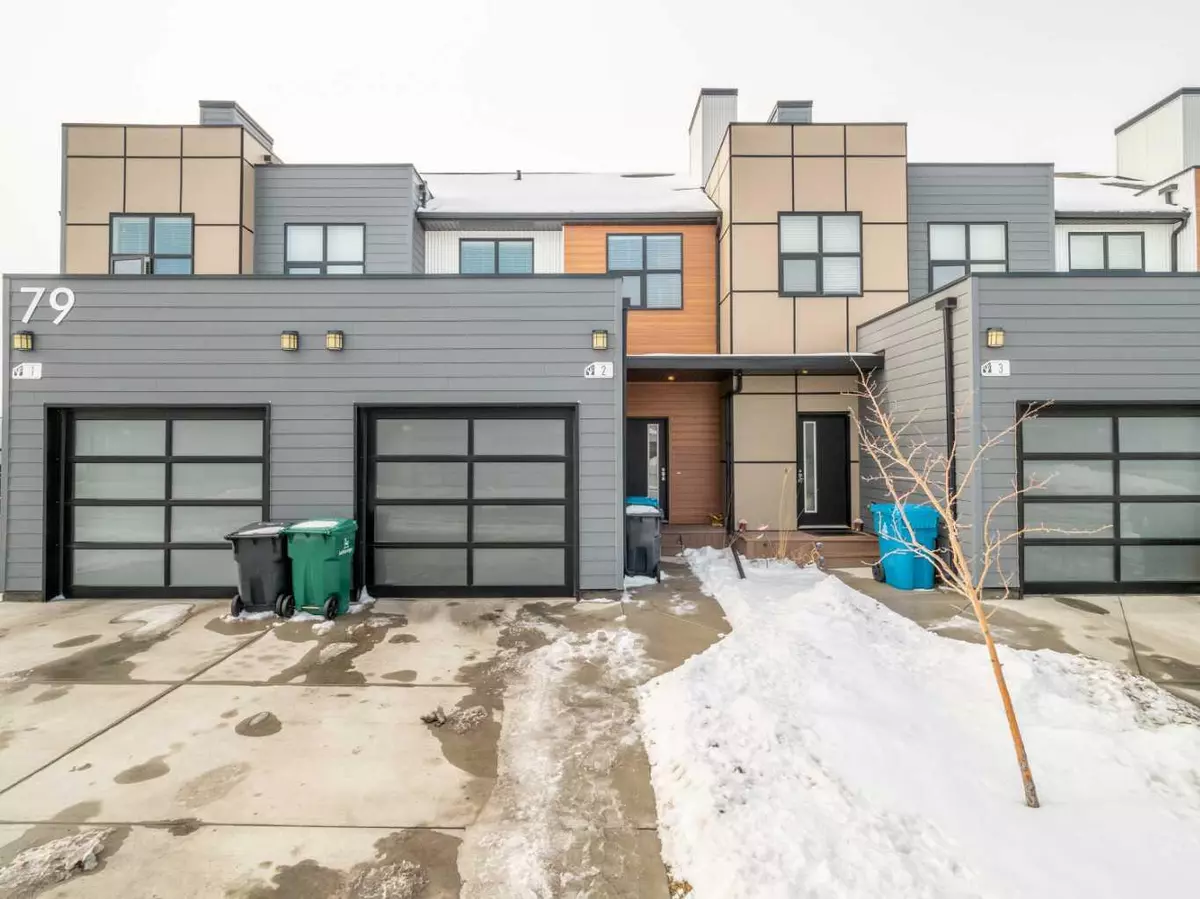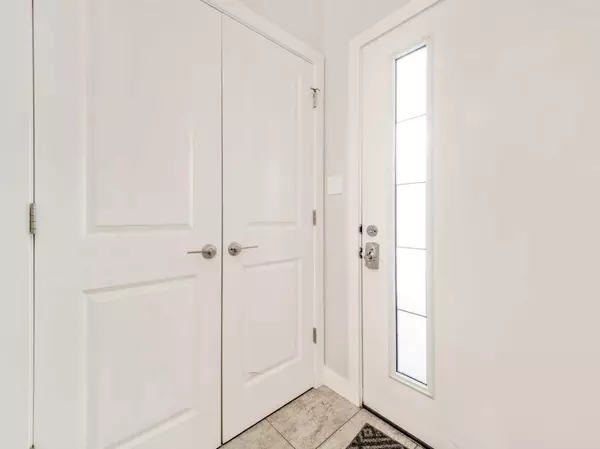$331,732
$349,900
5.2%For more information regarding the value of a property, please contact us for a free consultation.
79 Aquitania CIR W #2 Lethbridge, AB T1J 5M5
3 Beds
3 Baths
1,238 SqFt
Key Details
Sold Price $331,732
Property Type Townhouse
Sub Type Row/Townhouse
Listing Status Sold
Purchase Type For Sale
Square Footage 1,238 sqft
Price per Sqft $267
Subdivision The Crossings
MLS® Listing ID A2106543
Sold Date 05/02/24
Style 2 Storey
Bedrooms 3
Full Baths 2
Half Baths 1
Condo Fees $225
Originating Board Lethbridge and District
Year Built 2016
Annual Tax Amount $2,963
Tax Year 2023
Lot Size 8,764 Sqft
Acres 0.2
Property Description
Welcome to the epitome of modern living in the prestigious Park Crossings complex. This meticulously maintained two-story unit offers an exceptional blend of comfort and style.
Step inside to discover a welcoming main floor, featuring a convenient half bathroom, a spacious open-concept layout encompassing the kitchen, dining, and living areas. Adorned with a feature electric fireplace, this space is perfect for cozy gatherings or entertaining guests. Sliding glass doors provide seamless access to the deck, inviting you to enjoy outdoor relaxation.
Ascend the stairs to the upper level, where tranquility awaits in the primary bedroom complete with an ensuite bathroom for added convenience. Two additional bedrooms and a second full bathroom ensure ample accommodation options for family or guests.
Unleash your creativity in the unfinished basement, offering endless potential to tailor the space to your unique preferences and lifestyle needs.
Don't miss this opportunity to own a slice of luxury living in one of the most sought-after communities. Call your Realtor today to schedule your viewing and elevate your standard of living in The Crossings.
Location
State AB
County Lethbridge
Zoning DC
Direction E
Rooms
Basement Full, Unfinished
Interior
Interior Features Kitchen Island, Pantry, Vinyl Windows
Heating Fireplace(s), Forced Air
Cooling Central Air
Flooring Carpet, Laminate, Tile
Fireplaces Number 1
Fireplaces Type Electric, Living Room
Appliance Central Air Conditioner, Dishwasher, Dryer, Electric Range, Microwave Hood Fan, Refrigerator, Washer
Laundry Upper Level
Exterior
Garage Single Garage Attached
Garage Spaces 1.0
Garage Description Single Garage Attached
Fence Fenced
Community Features Park, Schools Nearby, Shopping Nearby, Street Lights
Amenities Available Visitor Parking
Roof Type Asphalt Shingle
Porch Deck
Total Parking Spaces 2
Building
Lot Description Lawn, Street Lighting, Rectangular Lot
Foundation Poured Concrete
Architectural Style 2 Storey
Level or Stories Two
Structure Type Cement Fiber Board
Others
HOA Fee Include Common Area Maintenance,Insurance,Maintenance Grounds,Professional Management,Reserve Fund Contributions,Snow Removal
Restrictions None Known
Tax ID 83393265
Ownership Private
Pets Description Yes
Read Less
Want to know what your home might be worth? Contact us for a FREE valuation!

Our team is ready to help you sell your home for the highest possible price ASAP







