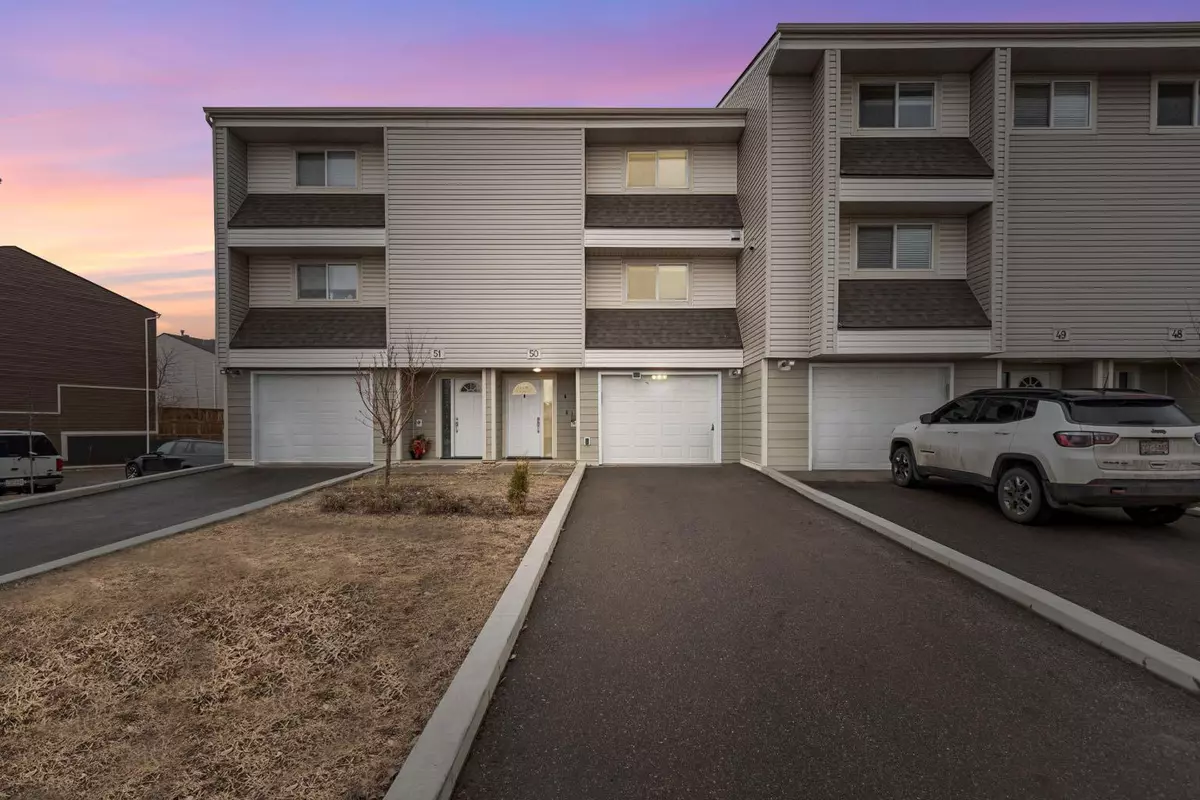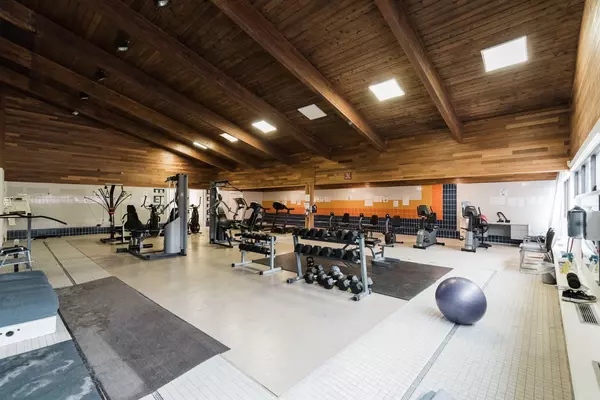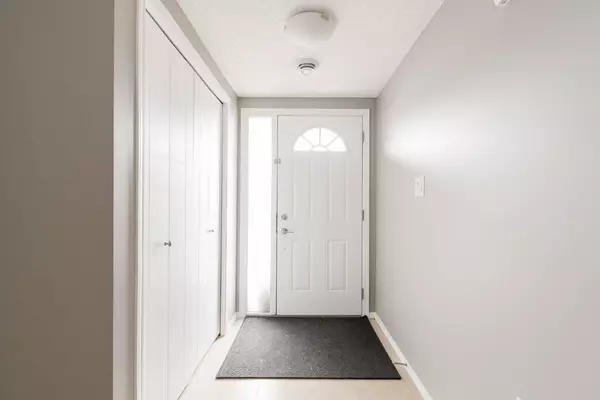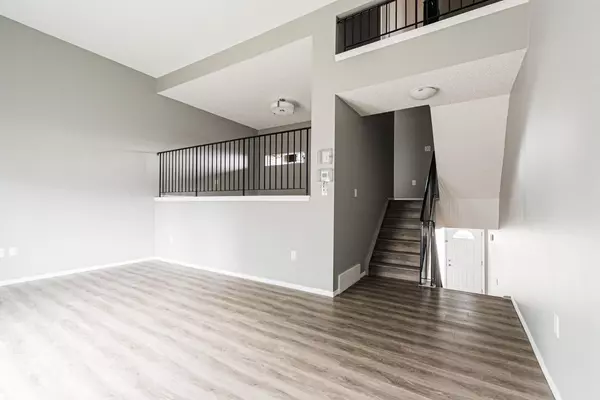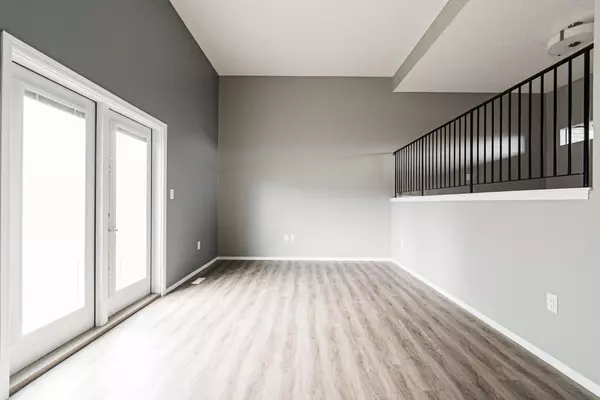$248,400
$249,900
0.6%For more information regarding the value of a property, please contact us for a free consultation.
400 Silin Forest RD #50 Fort Mcmurray, AB T9H 3S5
3 Beds
2 Baths
1,521 SqFt
Key Details
Sold Price $248,400
Property Type Townhouse
Sub Type Row/Townhouse
Listing Status Sold
Purchase Type For Sale
Square Footage 1,521 sqft
Price per Sqft $163
Subdivision Thickwood
MLS® Listing ID A2123344
Sold Date 05/02/24
Style 3 Storey
Bedrooms 3
Full Baths 1
Half Baths 1
Condo Fees $607
Originating Board Fort McMurray
Year Built 2018
Annual Tax Amount $1,218
Tax Year 2023
Property Sub-Type Row/Townhouse
Property Description
Welcome to 50-400 Silin Forest: This turnkey townhouse, built in 2018 with a professionally developed basement completed in 2021, offers a prime location directly across from Father Patrick Mercredi Community High School. Featuring a two-car paved driveway, heated attached garage, fenced backyard backing onto a playground, and access to a fully equipped gym and daycare within the complex, this property presents an excellent opportunity for first-time buyers, professionals, families, or investors.
Upon entry, you're greeted by a modern foyer with modern closet doors and convenient access to the garage. Up into the living room, you'll be impressed by soaring ceilings and luxury vinyl plank flooring. Natural light floods the space through the exterior door leading to the fenced backyard. The next level boasts a dining area overlooking the living room and a well-designed kitchen with stainless steel appliances, ample counter space, and an exceptionally large pantry.
The top floor provides a private sanctuary with three bedrooms. The primary bedroom, located at the top of the stairs, features an impressively spacious walk-in closet. A generously sized four-piece bathroom with a long vanity serves all bedrooms on this level, with two additional bedrooms tucked away at the end of the hall. Luxury vinyl plank flooring adorns all bedrooms.
The lowest level of this home has been professionally developed, offering versatility as an office, home gym, family room, or playroom. Bright and airy, this space features LED lighting, carpeted floors, and high ceilings. The laundry area, conveniently located in the corner with stacked appliances and accompanied by a sink and cabinets, enhances functionality. Other highlights include central A/C, a new home warranty valid until 2028, and successful Radon Testing conducted last year. Don't miss the chance to schedule a private tour of your new home today.
Location
State AB
County Wood Buffalo
Area Fm Northwest
Zoning R3
Direction SW
Rooms
Basement Finished, Full
Interior
Interior Features High Ceilings, Kitchen Island, Laminate Counters, No Animal Home, No Smoking Home, Storage, Vinyl Windows, Walk-In Closet(s)
Heating Forced Air
Cooling Central Air
Flooring Carpet, Tile, Vinyl Plank
Appliance Central Air Conditioner, Dishwasher, Garage Control(s), Microwave, Refrigerator, Stove(s), Washer/Dryer, Window Coverings
Laundry In Basement, Laundry Room
Exterior
Parking Features Driveway, Front Drive, Garage Door Opener, Garage Faces Front, Heated Garage, Parking Pad, Single Garage Attached
Garage Spaces 1.0
Garage Description Driveway, Front Drive, Garage Door Opener, Garage Faces Front, Heated Garage, Parking Pad, Single Garage Attached
Fence Fenced
Community Features Park, Playground, Schools Nearby, Shopping Nearby, Sidewalks, Street Lights, Walking/Bike Paths
Amenities Available Fitness Center, Playground, Snow Removal
Roof Type Asphalt Shingle
Porch Patio
Total Parking Spaces 3
Building
Lot Description Back Yard, Low Maintenance Landscape
Foundation Poured Concrete
Architectural Style 3 Storey
Level or Stories Three Or More
Structure Type Vinyl Siding
Others
HOA Fee Include Common Area Maintenance,Insurance,Professional Management,Reserve Fund Contributions,Snow Removal,Trash
Restrictions None Known
Tax ID 83258441
Ownership Private
Pets Allowed Call, Yes
Read Less
Want to know what your home might be worth? Contact us for a FREE valuation!

Our team is ready to help you sell your home for the highest possible price ASAP


