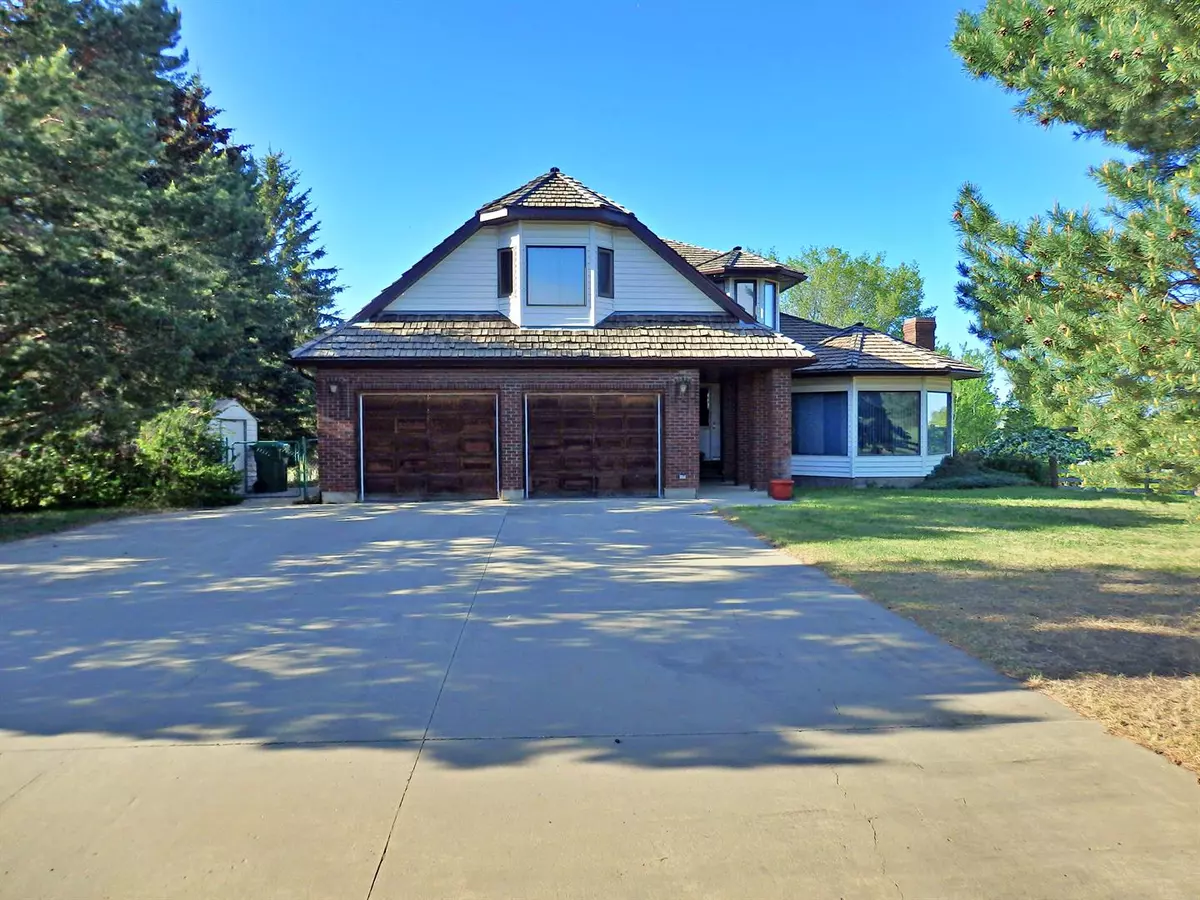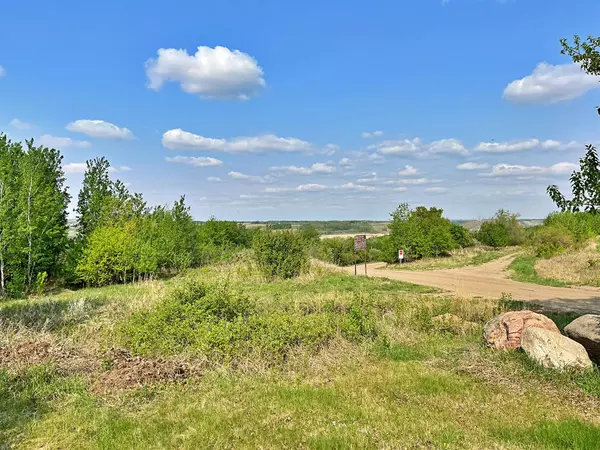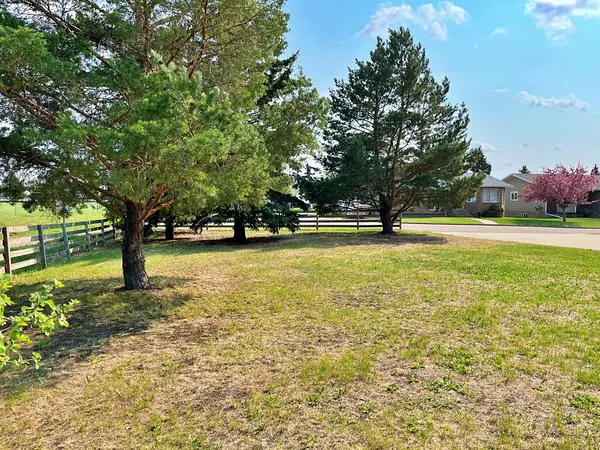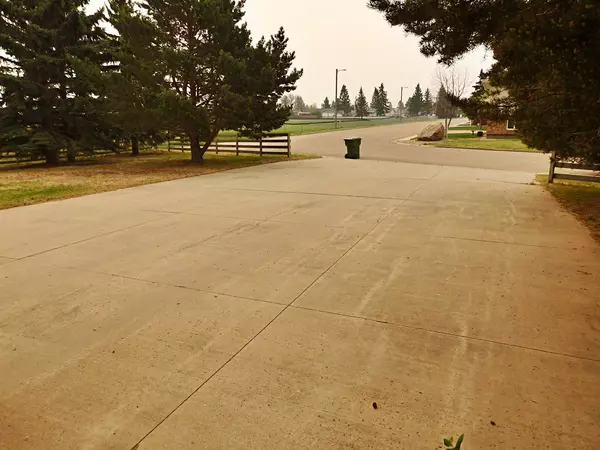$399,000
$424,900
6.1%For more information regarding the value of a property, please contact us for a free consultation.
4504 Stewart CRES Vermilion, AB T9X 1R3
4 Beds
4 Baths
2,707 SqFt
Key Details
Sold Price $399,000
Property Type Single Family Home
Sub Type Detached
Listing Status Sold
Purchase Type For Sale
Square Footage 2,707 sqft
Price per Sqft $147
Subdivision Vermilion
MLS® Listing ID A2048870
Sold Date 05/01/24
Style 2 Storey
Bedrooms 4
Full Baths 3
Half Baths 1
Originating Board Lloydminster
Year Built 1987
Annual Tax Amount $4,603
Tax Year 2022
Lot Size 0.370 Acres
Acres 0.37
Property Description
Acreage-feels while being in-town! This executive two story home supplies over 2700 SQ FT of living space situated on nearly 1/2 an acre on the North-East corner of Vermilion, AB. Unobstructed views of the River Valley. The secluded backyard is mostly fenced providing fruit trees, a large deck, and a firepit area. The home provides a walk-out basement, 5 bedrooms (could be 6), 4 washrooms and a unique spiral staircase that must be seen to be appreciated. From skylights, gas fireplace, to a back-up generator - this one-owner home is a must see. A beautiful home in a PRIME location.
Location
State AB
County Vermilion River, County Of
Zoning R2
Direction S
Rooms
Basement Finished, Full
Interior
Interior Features Crown Molding, High Ceilings, No Smoking Home, Recessed Lighting, Storage
Heating Boiler, In Floor, Hot Water
Cooling None
Flooring Carpet, Ceramic Tile, Linoleum
Fireplaces Number 1
Fireplaces Type Gas
Appliance Dishwasher, Freezer, Garage Control(s), Refrigerator, Washer/Dryer, Window Coverings
Laundry Main Level
Exterior
Garage Double Garage Attached
Garage Spaces 2.0
Garage Description Double Garage Attached
Fence Partial
Community Features Park, Schools Nearby, Shopping Nearby, Sidewalks, Street Lights
Roof Type Cedar Shake
Porch Deck
Lot Frontage 112.0
Total Parking Spaces 2
Building
Lot Description Corner Lot, Fruit Trees/Shrub(s), Few Trees, Lawn, Greenbelt, No Neighbours Behind, Street Lighting, Private
Foundation Wood
Architectural Style 2 Storey
Level or Stories Two
Structure Type Mixed
Others
Restrictions None Known
Tax ID 56939779
Ownership Other
Read Less
Want to know what your home might be worth? Contact us for a FREE valuation!

Our team is ready to help you sell your home for the highest possible price ASAP







