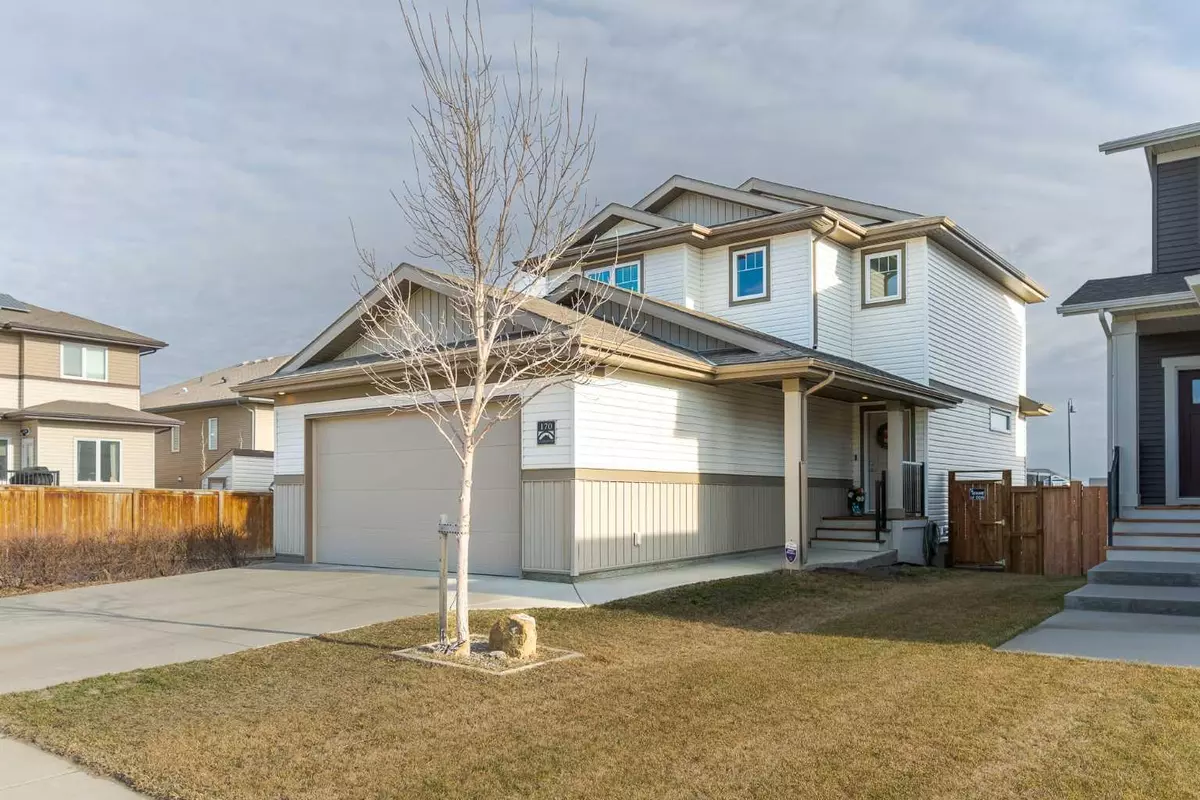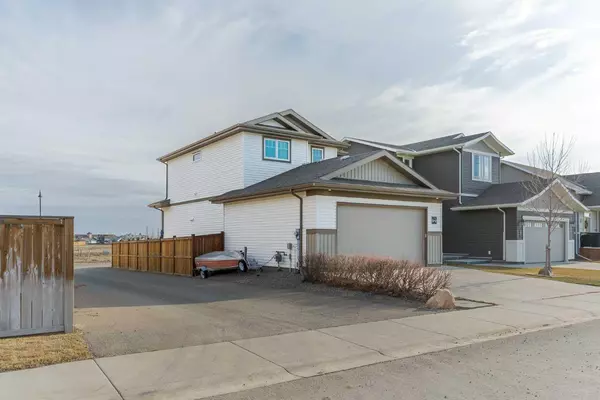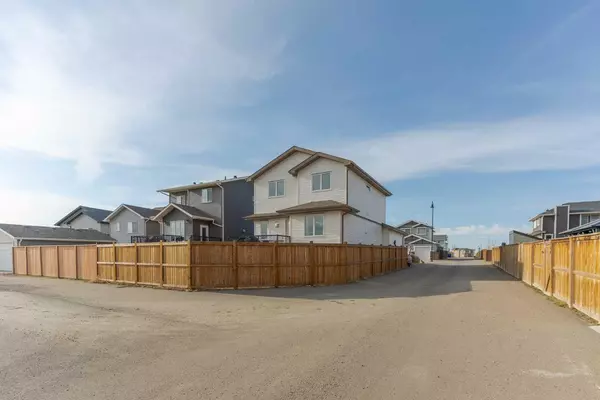$495,000
$504,900
2.0%For more information regarding the value of a property, please contact us for a free consultation.
170 Bras D'or RD W Lethbridge, AB T1J 5H1
4 Beds
4 Baths
1,587 SqFt
Key Details
Sold Price $495,000
Property Type Single Family Home
Sub Type Detached
Listing Status Sold
Purchase Type For Sale
Square Footage 1,587 sqft
Price per Sqft $311
Subdivision Garry Station
MLS® Listing ID A2116685
Sold Date 04/30/24
Style 2 Storey
Bedrooms 4
Full Baths 3
Half Baths 1
Originating Board Lethbridge and District
Year Built 2015
Annual Tax Amount $4,294
Tax Year 2023
Lot Size 3,984 Sqft
Acres 0.09
Property Description
Are you looking for a move-in ready family family-friendly home on a quiet street in West Lethbridge? Meticulously maintained, the kitchen area in this home is a great size, with an oversized eating bar, stainless steel appliances, and a walk-through pantry. The main floor also features a living room with a gas fireplace and plenty of windows letting in natural light. The dining area has access to the large back deck, complete with a gas hookup for your BBQ, where you can enjoy the fenced and landscaped backyard. The laundry area is conveniently located on the main floor. On the upper level, there are three bedrooms and two full bathrooms. The master is spacious and has a large walk-through closet, plus an ensuite with a large shower with a seat. The basement is fully developed and waiting for you to enjoy. There is an electric wall fireplace unit, built-in speakers, a 4th bedroom, and an additional full bathroom. There is also tons of storage in the utility room. The home is located beside an alley, so you only have neighbors on one side. There are multiple parks nearby and shopping is just a couple minutes drive away. The attached double garage is insulated and dry-walled as well. Nearby there is an Elementary school that is currently under construction and scheduled to be open in 2025. Don't delay call your favourite Realtor today!
Location
State AB
County Lethbridge
Zoning R-CL
Direction S
Rooms
Basement Finished, Full
Interior
Interior Features Breakfast Bar, Ceiling Fan(s), No Smoking Home, Open Floorplan, Pantry, Quartz Counters, Walk-In Closet(s)
Heating Forced Air, Natural Gas
Cooling Central Air
Flooring Carpet, Laminate, Tile
Fireplaces Number 2
Fireplaces Type Electric, Family Room, Gas, Living Room
Appliance Dishwasher, Dryer, Refrigerator, Stove(s), Washer
Laundry Main Level
Exterior
Garage Double Garage Attached, Garage Faces Front, Insulated
Garage Spaces 2.0
Garage Description Double Garage Attached, Garage Faces Front, Insulated
Fence Fenced
Community Features Lake, Park, Schools Nearby, Shopping Nearby, Sidewalks, Street Lights, Walking/Bike Paths
Roof Type Asphalt Shingle
Porch Deck
Lot Frontage 38.0
Total Parking Spaces 4
Building
Lot Description Landscaped
Foundation Poured Concrete
Architectural Style 2 Storey
Level or Stories Two
Structure Type Other,Wood Siding
Others
Restrictions None Known
Tax ID 83372138
Ownership Private
Read Less
Want to know what your home might be worth? Contact us for a FREE valuation!

Our team is ready to help you sell your home for the highest possible price ASAP







