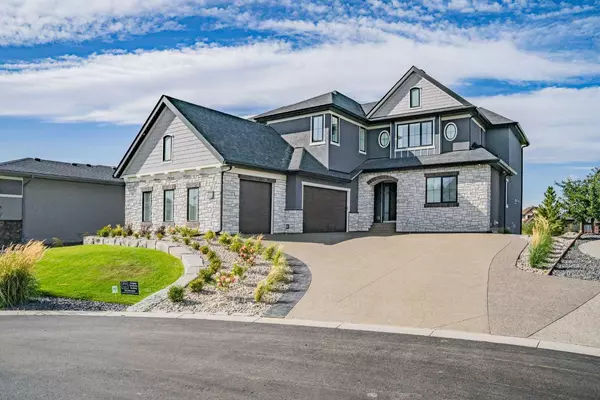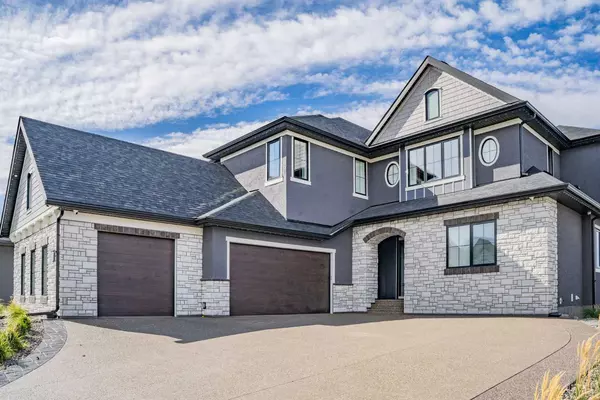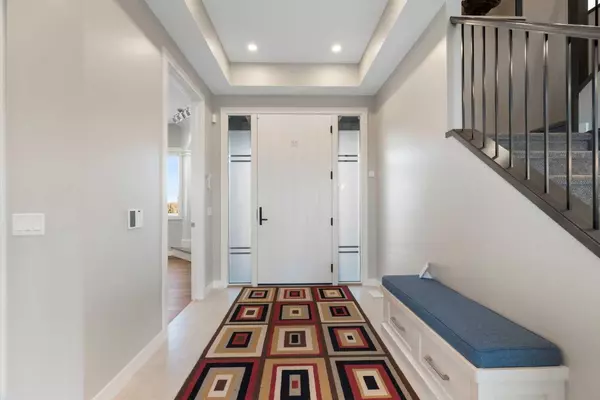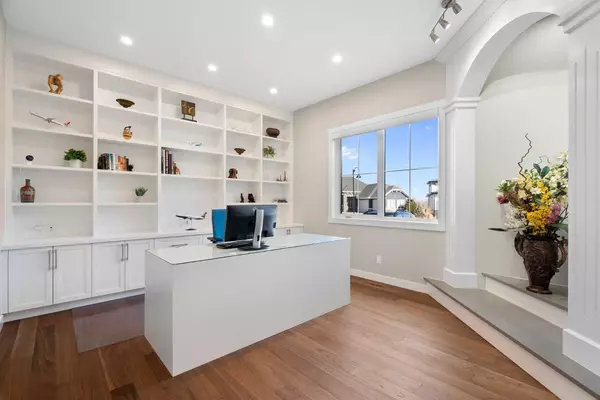$2,010,000
$2,125,000
5.4%For more information regarding the value of a property, please contact us for a free consultation.
25 Sweet Water PL Heritage Pointe, AB T0L 0X0
3 Beds
5 Baths
3,639 SqFt
Key Details
Sold Price $2,010,000
Property Type Single Family Home
Sub Type Detached
Listing Status Sold
Purchase Type For Sale
Square Footage 3,639 sqft
Price per Sqft $552
Subdivision Artesia At Heritage Pointes
MLS® Listing ID A2121576
Sold Date 04/30/24
Style 2 Storey
Bedrooms 3
Full Baths 4
Half Baths 1
HOA Fees $248/mo
HOA Y/N 1
Originating Board Calgary
Year Built 2021
Annual Tax Amount $8,365
Tax Year 2023
Lot Size 0.269 Acres
Acres 0.27
Property Sub-Type Detached
Property Description
BACKING ONTO WATER FEATURE AND WALKING PATH | ALL BEDROOMS HAVE ENSUITE BATHS & WALK-IN CLOSETS | BUILT IN 2021 | Step into the pinnacle of refined luxury, nestled within the prestigious enclave of Artesia in Heritage Pointe. This exquisite estate, inspired by the Maranello floor plan by Brookfield Residential, embodies understated opulence and sophistication. With 3 lavishly appointed bedrooms and 5 bathrooms spread across 5,416 square feet of indulgent living space, this residence emanates an aura of unparalleled elegance. As you pass through the grand entrance, a spacious foyer welcomes you, adorned with bespoke finishes that delight the senses. Amarosa hardwood flooring guides your journey through each impeccably designed room. The essence of culinary mastery awaits in the meticulously crafted kitchen, where white quartz countertops, herringbone tile backsplash, and custom crown molding embellish the cabinetry. This gourmet kitchen is a testament to culinary artistry, boasting a premium Wolf/Sub Zero appliance package to elevate the cooking experience. Entertainment seamlessly flows from the kitchen into the custom-designed White Oak wine cellar, offering space for 407 bottles. Ascend the staircase to discover two secondary bedrooms, each with an exclusive ensuite reminiscent of a luxurious retreat. The Primary Suite is a sanctuary unto itself, featuring oversized walk-in closets with custom-designed built-ins and an ensuite adorned with quartz counters, a spa-like steam shower, and a Toto bidet. Beyond the main residence, the lower level offers versatility for a living space, complete with a full bathroom and cold room for storage needs. Amenities abound, including a spacious fitness room with TV/entertainment, an additional storage room, and a wet bar with floating shelves for all your entertainment needs. Outside, the allure of resort-style living awaits, with a beautifully landscaped backyard and a fire pit. The oversized triple/tandem garage, with heated epoxy floors and a separate spice kitchen, adds the perfect finishing touch to this luxurious retreat, ensuring every need is met with unparalleled elegance and style.
Location
State AB
County Foothills County
Zoning RC
Direction E
Rooms
Other Rooms 1
Basement Finished, Full, Walk-Out To Grade
Interior
Interior Features Bidet, Built-in Features, Ceiling Fan(s), Central Vacuum, Closet Organizers, Crown Molding, Double Vanity, High Ceilings, Kitchen Island, No Smoking Home, Open Floorplan, Pantry, Quartz Counters, Recessed Lighting, See Remarks, Smart Home, Storage, Wet Bar, Wired for Data, Wired for Sound
Heating In Floor, Forced Air, Natural Gas, Radiant
Cooling Central Air
Flooring Carpet, Hardwood, Tile, Vinyl Plank
Fireplaces Number 2
Fireplaces Type Basement, Family Room, Gas, Mantle
Appliance Bar Fridge, Built-In Freezer, Built-In Gas Range, Built-In Refrigerator, Central Air Conditioner, Dishwasher, Double Oven, Dryer, Garage Control(s), Garburator, Gas Cooktop, Humidifier, Microwave, Range Hood, Warming Drawer, Washer, Water Softener, Window Coverings
Laundry Laundry Room, Sink, Upper Level
Exterior
Parking Features 220 Volt Wiring, Driveway, Garage Faces Side, Heated Garage, Oversized, Secured, See Remarks, Triple Garage Attached
Garage Spaces 3.0
Garage Description 220 Volt Wiring, Driveway, Garage Faces Side, Heated Garage, Oversized, Secured, See Remarks, Triple Garage Attached
Fence Partial
Community Features Golf, Park, Playground, Shopping Nearby, Sidewalks, Street Lights, Walking/Bike Paths
Amenities Available Park, Picnic Area, Playground, Racquet Courts
Waterfront Description Pond
Roof Type Asphalt Shingle
Porch Balcony(s), Patio, Screened
Lot Frontage 55.57
Total Parking Spaces 6
Building
Lot Description Back Yard, Cul-De-Sac, Front Yard, No Neighbours Behind, Landscaped, Underground Sprinklers, Yard Lights, Pie Shaped Lot, See Remarks
Foundation Poured Concrete
Architectural Style 2 Storey
Level or Stories Two
Structure Type Stone,Stucco,Wood Frame
Others
Restrictions Restrictive Covenant,Utility Right Of Way
Tax ID 83991050
Ownership Private
Read Less
Want to know what your home might be worth? Contact us for a FREE valuation!

Our team is ready to help you sell your home for the highest possible price ASAP






