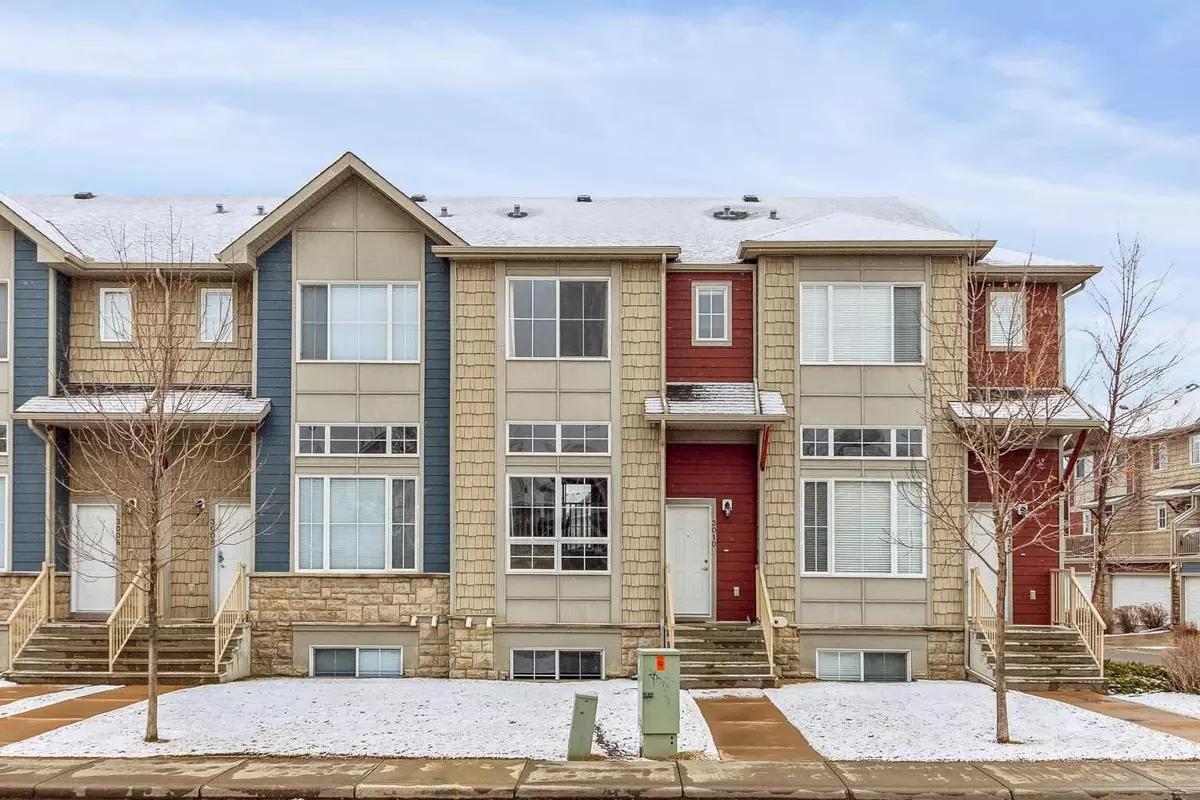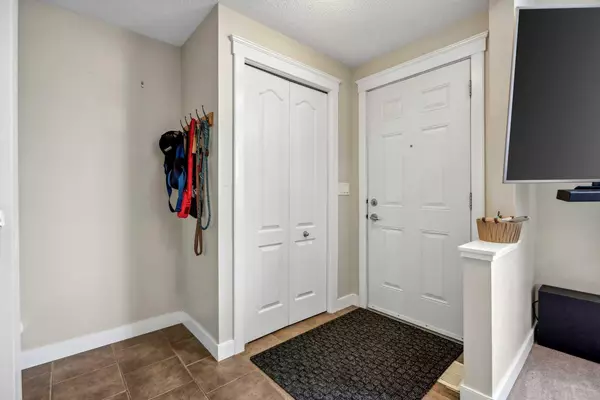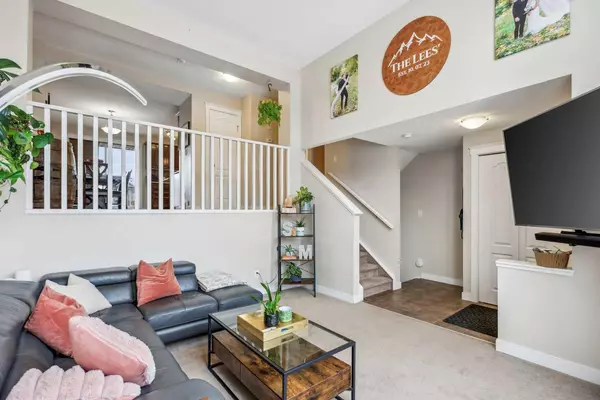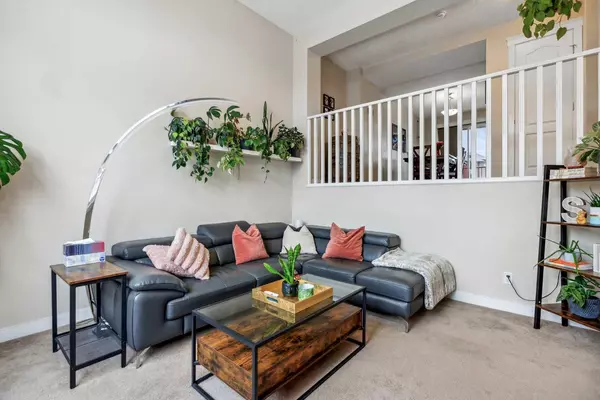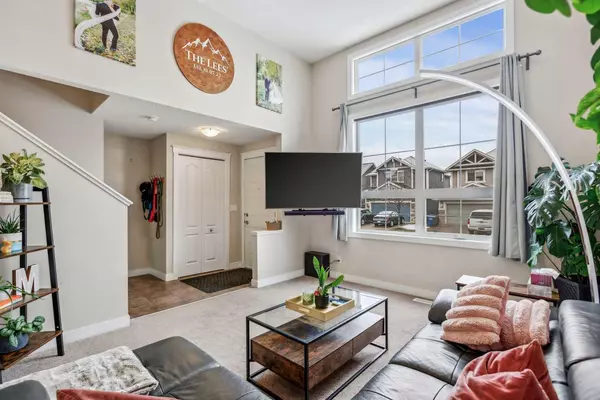$440,000
$400,000
10.0%For more information regarding the value of a property, please contact us for a free consultation.
2370 Bayside RD SW #3010 Airdrie, AB T4B0N1
3 Beds
3 Baths
1,407 SqFt
Key Details
Sold Price $440,000
Property Type Townhouse
Sub Type Row/Townhouse
Listing Status Sold
Purchase Type For Sale
Square Footage 1,407 sqft
Price per Sqft $312
Subdivision Bayside
MLS® Listing ID A2121430
Sold Date 04/30/24
Style 4 Level Split
Bedrooms 3
Full Baths 2
Half Baths 1
Condo Fees $490
Originating Board Calgary
Year Built 2008
Annual Tax Amount $2,056
Tax Year 2023
Lot Size 1,377 Sqft
Acres 0.03
Property Description
*OPEN HOUSE CANCELLED* Welcome to 3010 - 2370 Bayside Road SW, Airdrie - This well kept “street-side” townhouse is located in one of Airdrie’s most desirable neighbourhoods. Whether it’s a bike ride, quick car ride or walk, you’re close to everything Airdrie has to offer. From parks and recreation to healthcare, shopping, schools, restaurants and childcare, you’ll never be far from the services you need. Crystalline canals & winding pathways surrounding you with endless opportunities for adventure. With over 1800 sqft. of living space & a well constructed layout, this home welcomes you from the moment you walk through the front door. Bright windows flood the front living room with natural sunlight. The open to above design creates the perfect space for entertaining or simply taking a night in to relax. Granite countertops, stainless steal appliances and beautiful wood cabinetry + access to your large SOUTH facing patio & 2 piece bathroom complete the 2nd level. Upstairs you will find 2 generous sized bedrooms, a 4 piece bathroom, laundry room & spacious primary bedroom including a second 4 piece bathroom + large walk in closet. Entering through the DOUBLE attached garage leads you to a mudroom/entry way. Upstairs to the main living room & downstairs to the CLEAN undeveloped basement - the perfect opportunity to make this space your own! - tons of storage throughout! *YOU DON’T WANT TO MISS THIS ONE*
Location
State AB
County Airdrie
Zoning R3
Direction N
Rooms
Basement Full, Unfinished
Interior
Interior Features Central Vacuum, Granite Counters, Kitchen Island, Storage, Tankless Hot Water, Walk-In Closet(s)
Heating Central, Natural Gas
Cooling Wall/Window Unit(s)
Flooring Carpet, Ceramic Tile
Appliance Dishwasher, Dryer, Microwave Hood Fan, Refrigerator, Stove(s), Washer, Window Coverings
Laundry In Unit
Exterior
Garage Double Garage Attached
Garage Spaces 2.0
Garage Description Double Garage Attached
Fence None
Community Features Park, Playground, Schools Nearby, Shopping Nearby
Amenities Available Park, Playground
Roof Type Asphalt Shingle
Porch Deck
Total Parking Spaces 4
Building
Lot Description Back Lane, Front Yard, Lawn, Low Maintenance Landscape, Landscaped, Level, Rectangular Lot
Foundation Poured Concrete
Architectural Style 4 Level Split
Level or Stories 4 Level Split
Structure Type Wood Frame
Others
HOA Fee Include Common Area Maintenance,Insurance,Professional Management,Reserve Fund Contributions,Snow Removal
Restrictions Easement Registered On Title,Restrictive Covenant,Utility Right Of Way
Tax ID 84594200
Ownership Private
Pets Description Call
Read Less
Want to know what your home might be worth? Contact us for a FREE valuation!

Our team is ready to help you sell your home for the highest possible price ASAP



