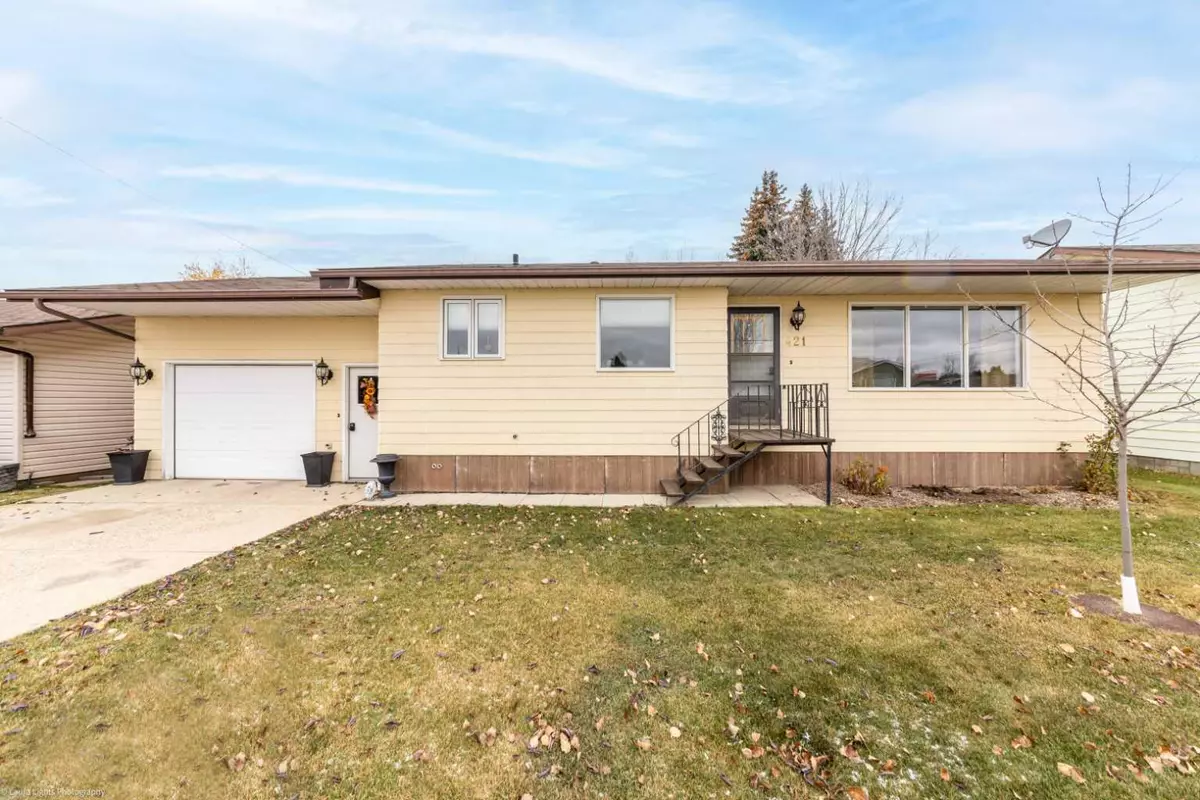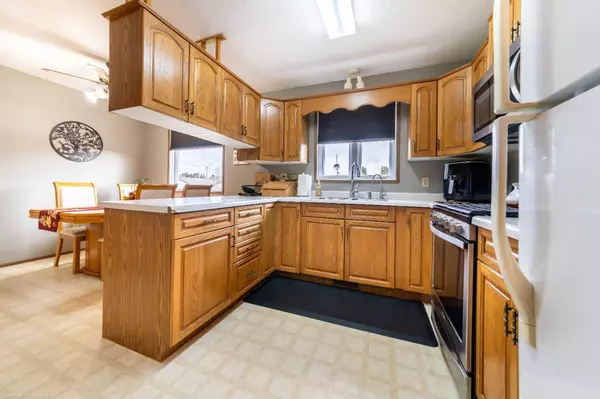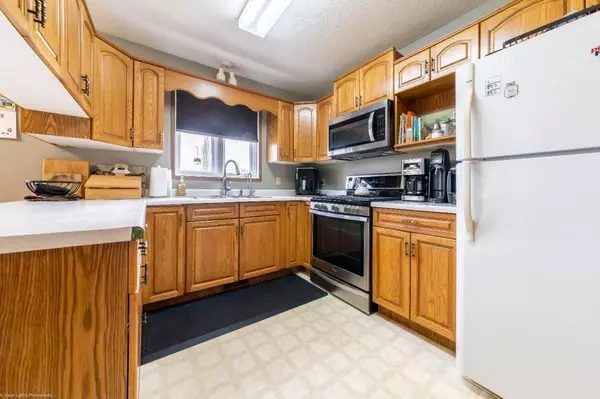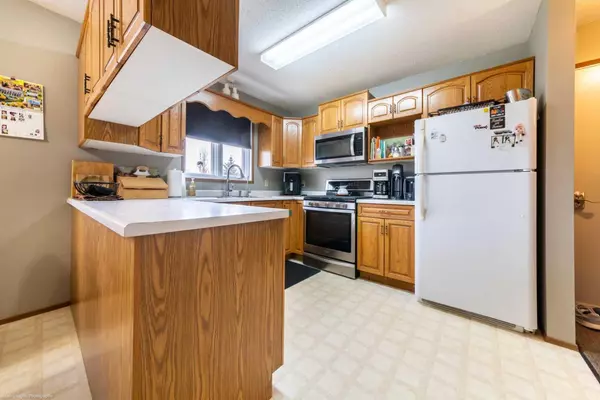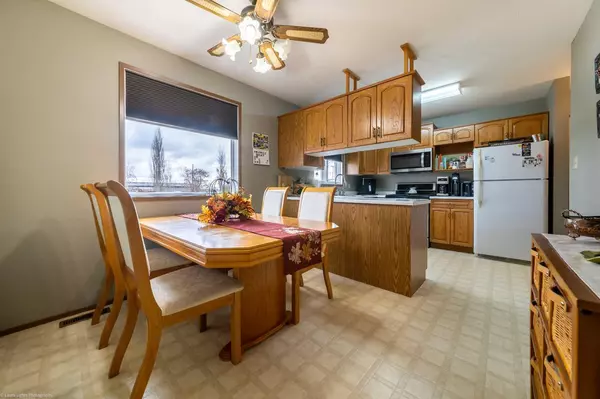$219,000
$229,900
4.7%For more information regarding the value of a property, please contact us for a free consultation.
421 4 ST E St. Walburg, SK S0M 2T0
3 Beds
2 Baths
1,040 SqFt
Key Details
Sold Price $219,000
Property Type Single Family Home
Sub Type Detached
Listing Status Sold
Purchase Type For Sale
Square Footage 1,040 sqft
Price per Sqft $210
MLS® Listing ID A2122751
Sold Date 04/29/24
Style Bungalow
Bedrooms 3
Full Baths 2
Originating Board Lloydminster
Year Built 1991
Annual Tax Amount $2,626
Tax Year 2023
Lot Size 6,398 Sqft
Acres 0.15
Property Sub-Type Detached
Property Description
Nestled in the cute town of St.Walburg, this affordable home has so much to offer! Single attached 15x25 garage offers lots storage and a perfect spot to tuck your vehicle in for the winter out of the elements. This classic bungalow floorplan has main floor laundry, 2 bedrooms upstairs and a full bathroom that has been re-done with a new hydro air jet tub for the ultimate relaxation. The kitchen, dining and living room have a nice flow with the living room featuring a gas fireplace to cozy up to. The basement offers an additional 1,000 square feet of living space with a large family room and games area, large bedroom, additional bathroom, cold room and an abundance of storage space (the storage space does offer a 4th bedroom potential). The water heater is newer as well as the air exchanger, reverse osmosis and water softener. The yard has a large garden spot, shed and back alley access. Central air conditioning, underground front sprinklers, custom window coverings and all appliances included round out this great home package.
Location
State SK
County Saskatchewan
Zoning R1
Direction E
Rooms
Basement Finished, Full
Interior
Interior Features Laminate Counters, No Smoking Home
Heating Fireplace(s), Forced Air, Natural Gas
Cooling Central Air
Flooring Carpet, Linoleum
Fireplaces Number 1
Fireplaces Type Gas
Appliance Gas Cooktop, Gas Dryer, Gas Oven, Microwave Hood Fan, Refrigerator, Washer, Window Coverings
Laundry Gas Dryer Hookup, Main Level
Exterior
Parking Features Single Garage Attached
Garage Spaces 1.0
Garage Description Single Garage Attached
Fence Partial
Community Features Golf, Park, Playground, Schools Nearby, Sidewalks, Street Lights
Roof Type Asphalt Shingle
Porch Deck
Lot Frontage 63.98
Total Parking Spaces 5
Building
Lot Description Back Yard, Backs on to Park/Green Space, Brush, Front Yard, Lawn, Garden, No Neighbours Behind, Many Trees, Underground Sprinklers, Rectangular Lot
Foundation Wood
Architectural Style Bungalow
Level or Stories One
Structure Type Wood Frame
Others
Restrictions None Known
Ownership Private
Read Less
Want to know what your home might be worth? Contact us for a FREE valuation!

Our team is ready to help you sell your home for the highest possible price ASAP


