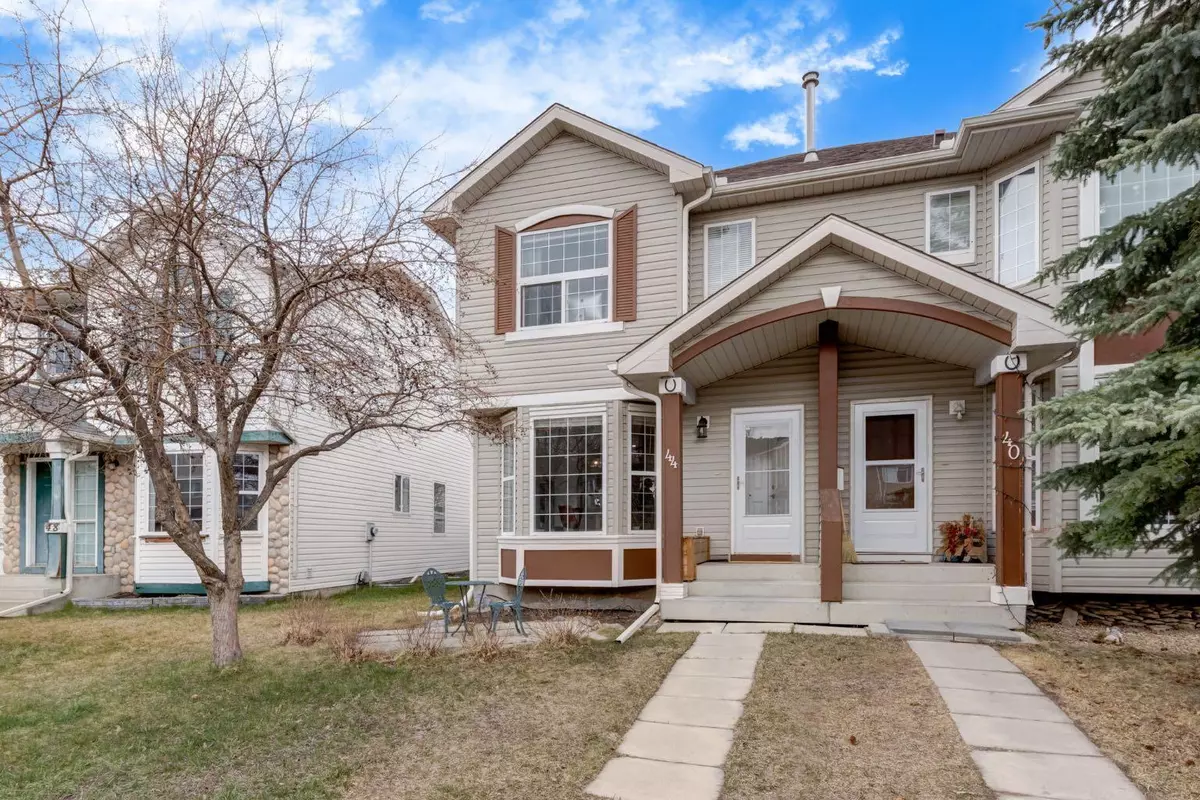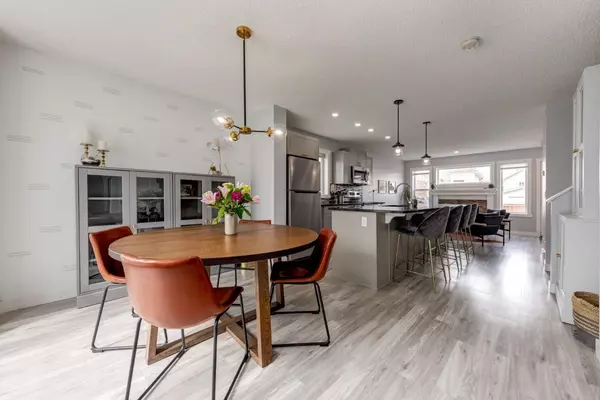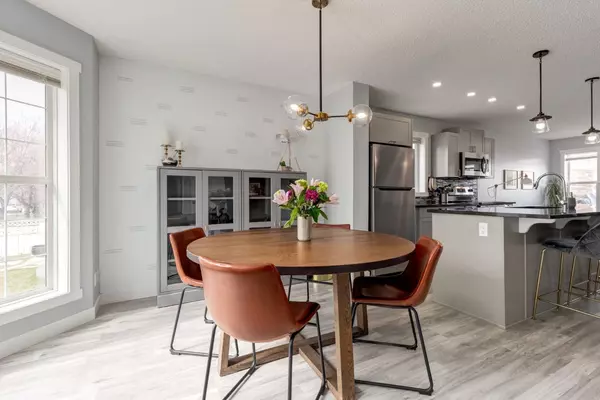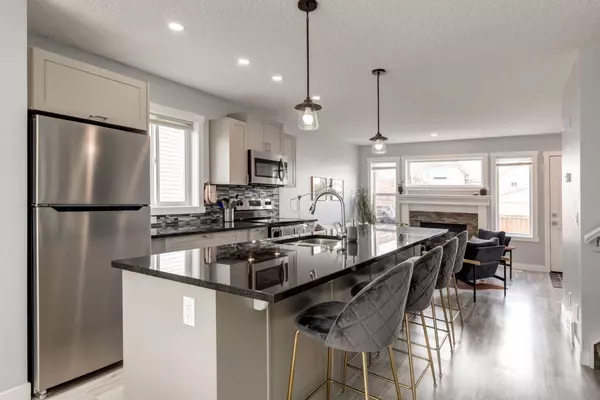$540,000
$499,900
8.0%For more information regarding the value of a property, please contact us for a free consultation.
44 Chaparral Ridge CIR SE Calgary, AB T2X 3K2
3 Beds
3 Baths
1,196 SqFt
Key Details
Sold Price $540,000
Property Type Single Family Home
Sub Type Semi Detached (Half Duplex)
Listing Status Sold
Purchase Type For Sale
Square Footage 1,196 sqft
Price per Sqft $451
Subdivision Chaparral
MLS® Listing ID A2126006
Sold Date 04/29/24
Style 2 Storey,Side by Side
Bedrooms 3
Full Baths 2
Half Baths 1
Originating Board Calgary
Year Built 1997
Annual Tax Amount $2,339
Tax Year 2023
Lot Size 2,755 Sqft
Acres 0.06
Property Description
Say goodbye to renting & condo fees and hello to homeownership with this single family Chaparral gem! Step inside to discover a spacious, open floor plan perfect for hosting gatherings or simply enjoying everyday living. From the moment you enter, you'll be greeted by sleek vinyl flooring flowing throughout the main level and a stunning kitchen complete with stylish cabinets, a sprawling granite island, and stainless steel appliances. The family room has an abundance of natural light & a gas fireplace creating a welcoming ambiance. A convenient half bath tucked away on the main floor adds extra functionality. Upstairs, you'll find not one, but two primary suites, each boasting ample closet space and a luxurious 4-piece ensuite. But wait, there's more! The lower level is fully developed, featuring a generously sized media room ready for your favourite flat screen and a spacious bedroom perfect for guests. Get ready for summer BBQ’s and entertaining on the massive backyard deck with access to the rear concrete parking pad. With nothing left to do but unpack and unwind, this home offers the ultimate in move-in ready convenience - did we mention that the the roof & siding were replaced in 2022 & the carpets and furnace have just been cleaned as well! This properties prime location adds to its allure – situated within walking distance of a shopping centre, schools, transit, and a serene ravine pathway leading straight to the bow river. Don't miss out on this incredible opportunity – schedule a viewing today and prepare to be wowed. This home is a perfect 10!
Location
State AB
County Calgary
Area Cal Zone S
Zoning R-2
Direction W
Rooms
Basement Finished, Full
Interior
Interior Features Breakfast Bar, Kitchen Island, No Smoking Home, Open Floorplan, Quartz Counters, Walk-In Closet(s)
Heating Fireplace(s), Forced Air
Cooling None
Flooring Carpet, Tile, Vinyl
Fireplaces Number 1
Fireplaces Type Gas
Appliance Dishwasher, Dryer, Electric Stove, Microwave Hood Fan, Refrigerator, Washer, Window Coverings
Laundry Lower Level
Exterior
Garage Parking Pad
Garage Description Parking Pad
Fence Fenced
Community Features Park, Playground, Schools Nearby, Shopping Nearby, Sidewalks, Street Lights, Walking/Bike Paths
Roof Type Asphalt Shingle
Porch Deck
Lot Frontage 30.58
Total Parking Spaces 2
Building
Lot Description Back Lane, Back Yard, Front Yard, Landscaped
Foundation Poured Concrete
Architectural Style 2 Storey, Side by Side
Level or Stories Two
Structure Type Vinyl Siding,Wood Frame
Others
Restrictions Restrictive Covenant-Building Design/Size
Tax ID 82780950
Ownership Private
Read Less
Want to know what your home might be worth? Contact us for a FREE valuation!

Our team is ready to help you sell your home for the highest possible price ASAP







