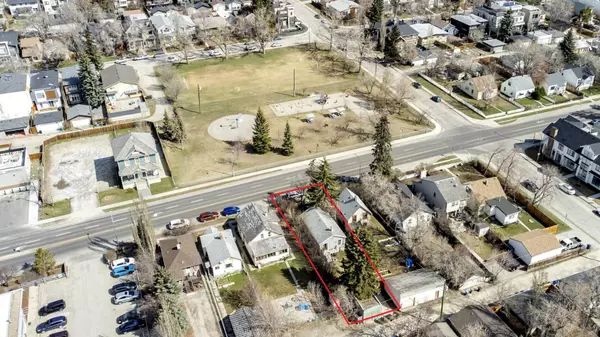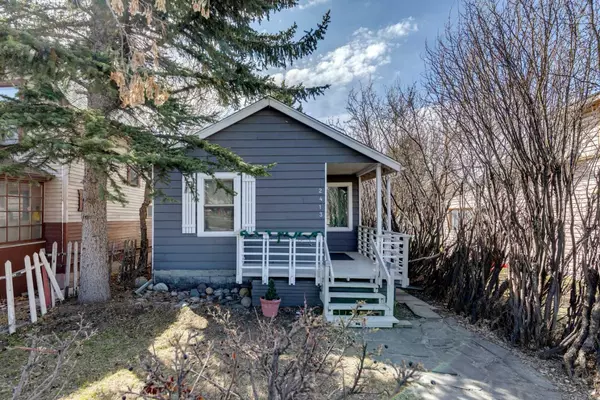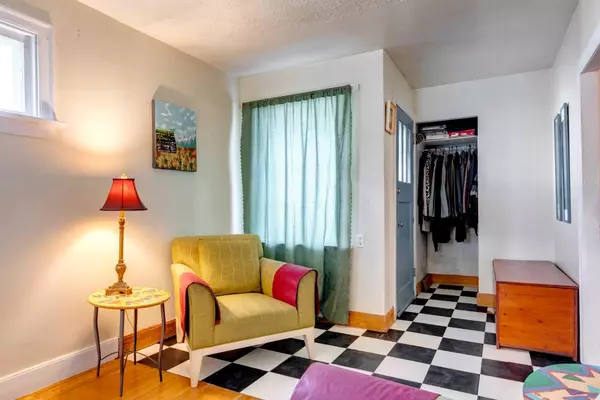$525,000
$484,500
8.4%For more information regarding the value of a property, please contact us for a free consultation.
2413 5 AVE NW Calgary, AB T2N0T3
3 Beds
1 Bath
665 SqFt
Key Details
Sold Price $525,000
Property Type Single Family Home
Sub Type Detached
Listing Status Sold
Purchase Type For Sale
Square Footage 665 sqft
Price per Sqft $789
Subdivision West Hillhurst
MLS® Listing ID A2126514
Sold Date 04/29/24
Style Bungalow
Bedrooms 3
Full Baths 1
Originating Board Calgary
Year Built 1941
Annual Tax Amount $2,257
Tax Year 2023
Lot Size 3,250 Sqft
Acres 0.07
Property Description
Rare offering in desirable West Hillhurst! There aren't many homes like this one left! Situated on a 25'x130' lot and zoned R-C2 makes this property the perfect location for a new inner city home or revenue property. This original bungalow is the perfect size for empty nesters, students and first time home buyers. Maintaining its original charm it offers 3 bedrooms, 4pc bathroom, a nice size living room and kitchen with backyard access. The unfinished basement provides loads of storage and the opportunity to add another usable living space. Both front and back yards are flat and provide ample outdoor living space. The property fronts onto Grand Trunk Park & Playground. Walking distance to West Hillhurst Community Assoc and Bowview Outdoor Pool. Steps to transit and located minutes to SAIT, University of Calgary, Foothills Health Campus and Downtown West End. Close proximity to Kensington Restaurants & Shoppes.
Location
State AB
County Calgary
Area Cal Zone Cc
Zoning R-C2
Direction N
Rooms
Basement Full, Unfinished
Interior
Interior Features No Animal Home, No Smoking Home, Storage
Heating Forced Air
Cooling None
Flooring Hardwood, Linoleum
Appliance Electric Stove, Refrigerator, Washer/Dryer, Window Coverings
Laundry In Basement
Exterior
Garage Off Street, Parking Pad, Paved, Single Garage Detached
Garage Spaces 1.0
Garage Description Off Street, Parking Pad, Paved, Single Garage Detached
Fence Partial
Community Features Golf, Park, Playground, Pool, Schools Nearby, Shopping Nearby, Sidewalks, Tennis Court(s), Walking/Bike Paths
Roof Type Asphalt Shingle
Porch Front Porch, Rear Porch
Lot Frontage 25.0
Total Parking Spaces 2
Building
Lot Description Back Lane, Back Yard, Front Yard, Level, Rectangular Lot
Foundation Block
Architectural Style Bungalow
Level or Stories One
Structure Type Wood Frame,Wood Siding
Others
Restrictions None Known
Tax ID 82728466
Ownership Private
Read Less
Want to know what your home might be worth? Contact us for a FREE valuation!

Our team is ready to help you sell your home for the highest possible price ASAP







