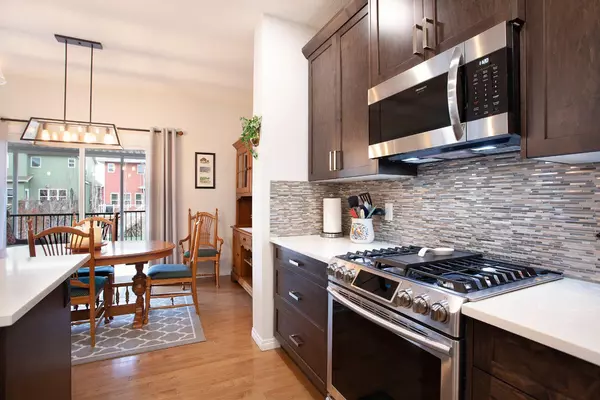$738,000
$739,900
0.3%For more information regarding the value of a property, please contact us for a free consultation.
57 Mount Rae HTS Okotoks, AB T1S 0N7
4 Beds
4 Baths
2,082 SqFt
Key Details
Sold Price $738,000
Property Type Single Family Home
Sub Type Detached
Listing Status Sold
Purchase Type For Sale
Square Footage 2,082 sqft
Price per Sqft $354
Subdivision Mountainview
MLS® Listing ID A2120824
Sold Date 04/29/24
Style 2 Storey
Bedrooms 4
Full Baths 3
Half Baths 1
Originating Board Calgary
Year Built 2017
Annual Tax Amount $4,034
Tax Year 2023
Lot Size 4,412 Sqft
Acres 0.1
Property Description
OVER 2700 Square feet, carefully designed for style and functionality. This four bedroom home feels bright and airy with high ceilings and an open layout. The main foyer is spacious and has a large coat closet which we need in the changing daily climate of Alberta. The main floor has hardwood floors leading into a contemporary kitchen. The kitchen is equipped with dark cabinets and white quartz countertops, providing a clean and modern look. It includes a gas stove for convenient cooking. Open to living room and dining area provide seemless entertaining.
There is a 2 piece bath on the main floor tucked in near the garage entry way. The back entry way has lots of room for extra storage. In the double attached garage are numerous builtins for even more storage. There is also more storage under the stairs in the basement. Additionally, the house is equipped with air conditioning for added comfort.
Upstairs the large principle bedroom has a walk in closet, separate from a five piece bathroom. There is a separate laundry room with storage, linen closet and two other large bedrooms. Separating the principal and other bedrooms is a lovely family room.
The fully finished basement features a spacious bedroom, a 3-piece bathroom with a walk-in shower, a large family room, and an office nook.
The outdoor deck makes it easy to enjoy the large landscaped backyard with a custom awning to provide extra space for year round enjoyment and also also a lower patio. The location of the house is convenient, near walking trails and playgrounds, offering endless opportunities for outdoor fun.
Welcome to the Mountainview community in Okotoks, known for its natural beauty and accessible location, making it an easy commute to Calgary. You'll be part of a neighbourhood designed to foster connections with nature and local wildlife.
Location
State AB
County Foothills County
Zoning TN
Direction W
Rooms
Basement Finished, Full
Interior
Interior Features Central Vacuum, Closet Organizers, High Ceilings, Kitchen Island, Open Floorplan, Quartz Counters, Wired for Sound
Heating Forced Air, Natural Gas
Cooling Central Air
Flooring Carpet, Hardwood, Tile
Fireplaces Number 1
Fireplaces Type Gas, Living Room
Appliance Central Air Conditioner, Dishwasher, Dryer, Garage Control(s), Gas Stove, Microwave Hood Fan, Refrigerator, Washer, Water Softener
Laundry Upper Level
Exterior
Parking Features Double Garage Attached
Garage Spaces 2.0
Garage Description Double Garage Attached
Fence Fenced
Community Features Park, Playground, Shopping Nearby, Sidewalks, Walking/Bike Paths
Roof Type Asphalt Shingle
Porch Awning(s), Deck, Patio, See Remarks
Lot Frontage 36.85
Total Parking Spaces 4
Building
Lot Description Lawn, Landscaped
Foundation Poured Concrete
Architectural Style 2 Storey
Level or Stories Two
Structure Type Vinyl Siding,Wood Frame
Others
Restrictions None Known
Tax ID 84558491
Ownership Private
Read Less
Want to know what your home might be worth? Contact us for a FREE valuation!

Our team is ready to help you sell your home for the highest possible price ASAP







