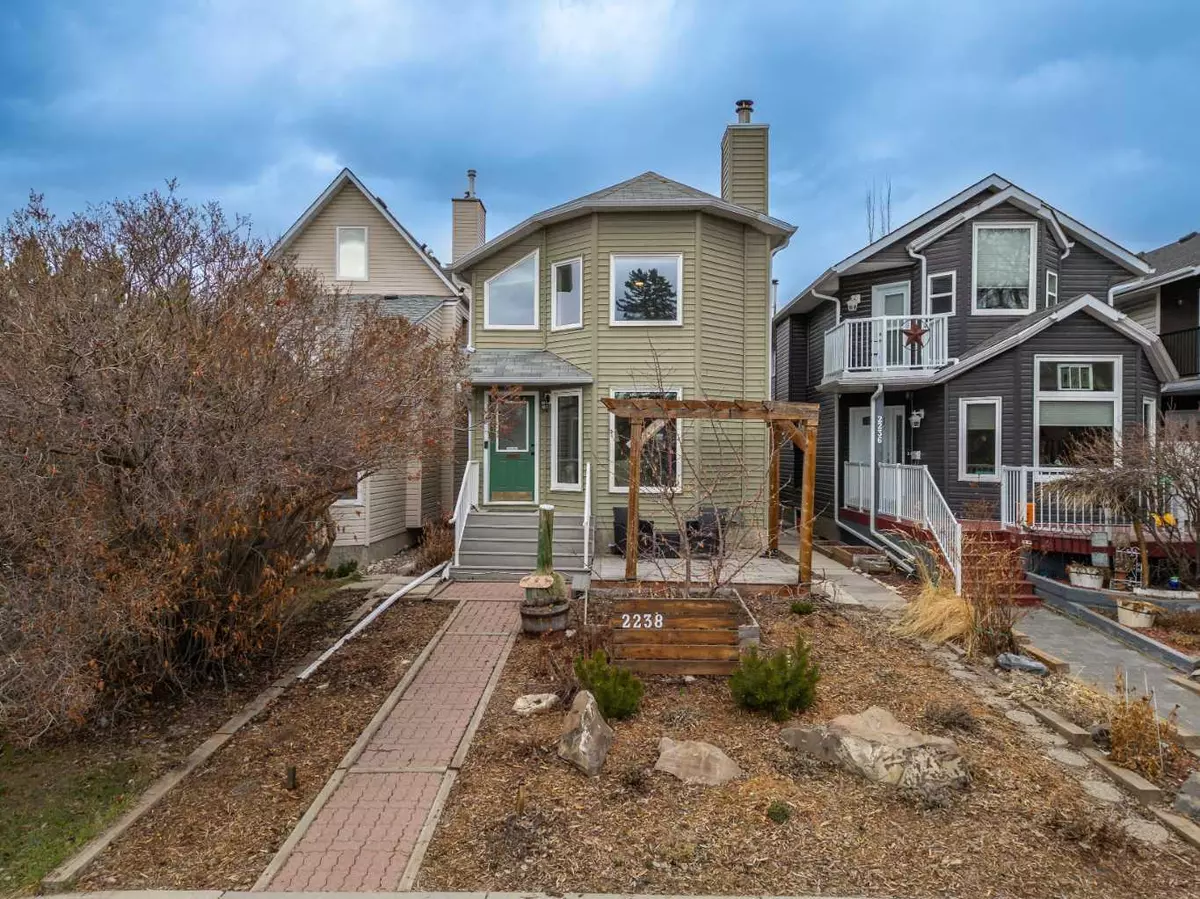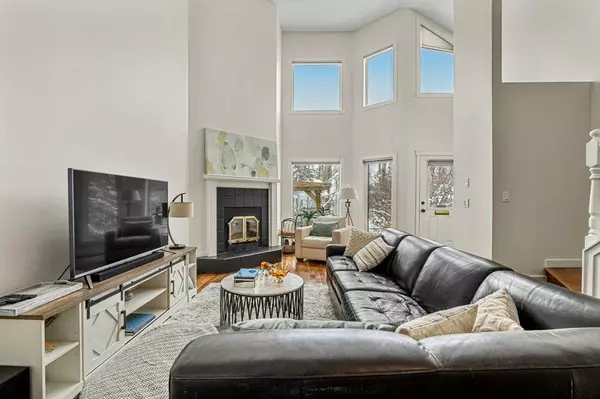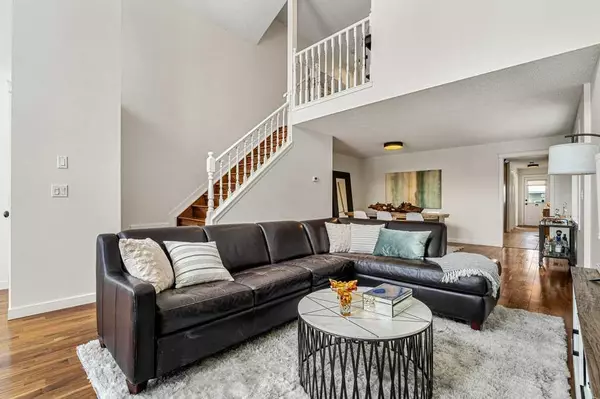$900,000
$929,000
3.1%For more information regarding the value of a property, please contact us for a free consultation.
2238 3 AVE NW Calgary, AB T2N 0K6
3 Beds
4 Baths
1,606 SqFt
Key Details
Sold Price $900,000
Property Type Single Family Home
Sub Type Detached
Listing Status Sold
Purchase Type For Sale
Square Footage 1,606 sqft
Price per Sqft $560
Subdivision West Hillhurst
MLS® Listing ID A2121091
Sold Date 04/27/24
Style 2 Storey
Bedrooms 3
Full Baths 3
Half Baths 1
Originating Board Calgary
Year Built 1987
Annual Tax Amount $4,294
Tax Year 2023
Lot Size 3,250 Sqft
Acres 0.07
Property Description
Exciting opportunity to own this gorgeous home in the heart of West Hillhurst. With low-maintenance landscaping, you can spend your extra time exploring all that this community has to offer! Walking inside, you'll immediately love the soaring ceiling that spans the full height of the home. Freshly painted, this home bursts with natural light and good energy. Rich hardwood floors and fireplace bring warmth to the space. The kitchen has been modernized and features full-height natural wood cabinetry, top-of-the-line appliances, and a gas range. A third bedroom, (or the perfect home office) can be found on this level, along with a 2-piece powder room. Upstairs, the primary suite is spacious and inviting. The ensuite features a jetted tub, a separate shower, a vanity space, and a water closet. Through the ensuite, you will also have access to a four-season fully permitted sunroom, which is a great place for a book and a morning coffee! A second bedroom and a 4 piece bath complete the upper level. The fully finished basement has a large recreation room with an additional gas fireplace. Have you dreamed of having a home gym? The 3 piece bath with a steam shower will do the body good after a satisfying workout. There is plenty of storage space, along with laundry on this lower level. The backyard is fully hardscaped and is a great spot for gardening, especially with the greenhouse that comes included. The detached garage measures 19x20. Phenomenal location, within walking distance to the river pathways, the off-leash dog park, and elementary schools.
Location
State AB
County Calgary
Area Cal Zone Cc
Zoning R-C2
Direction S
Rooms
Basement Finished, Full
Interior
Interior Features Ceiling Fan(s), Granite Counters, High Ceilings, Kitchen Island, Recessed Lighting, Soaking Tub, Vaulted Ceiling(s), Walk-In Closet(s)
Heating Forced Air
Cooling Central Air
Flooring Ceramic Tile, Hardwood, Laminate
Fireplaces Number 2
Fireplaces Type Gas, Living Room, Mantle, Raised Hearth, Recreation Room, Stone, Tile, Wood Burning
Appliance Central Air Conditioner, Dishwasher, Dryer, Garage Control(s), Gas Stove, Microwave Hood Fan, Refrigerator, Washer, Window Coverings
Laundry In Basement, Laundry Room
Exterior
Garage Double Garage Detached, Garage Faces Rear, Paved
Garage Spaces 2.0
Garage Description Double Garage Detached, Garage Faces Rear, Paved
Fence Fenced
Community Features Park, Schools Nearby, Shopping Nearby, Sidewalks, Walking/Bike Paths
Roof Type Asphalt Shingle
Porch Deck, Patio
Lot Frontage 25.0
Total Parking Spaces 2
Building
Lot Description Back Lane, Back Yard, City Lot, Front Yard, Rectangular Lot
Foundation Poured Concrete
Architectural Style 2 Storey
Level or Stories Two
Structure Type Vinyl Siding
Others
Restrictions None Known
Tax ID 82821180
Ownership Private
Read Less
Want to know what your home might be worth? Contact us for a FREE valuation!

Our team is ready to help you sell your home for the highest possible price ASAP







