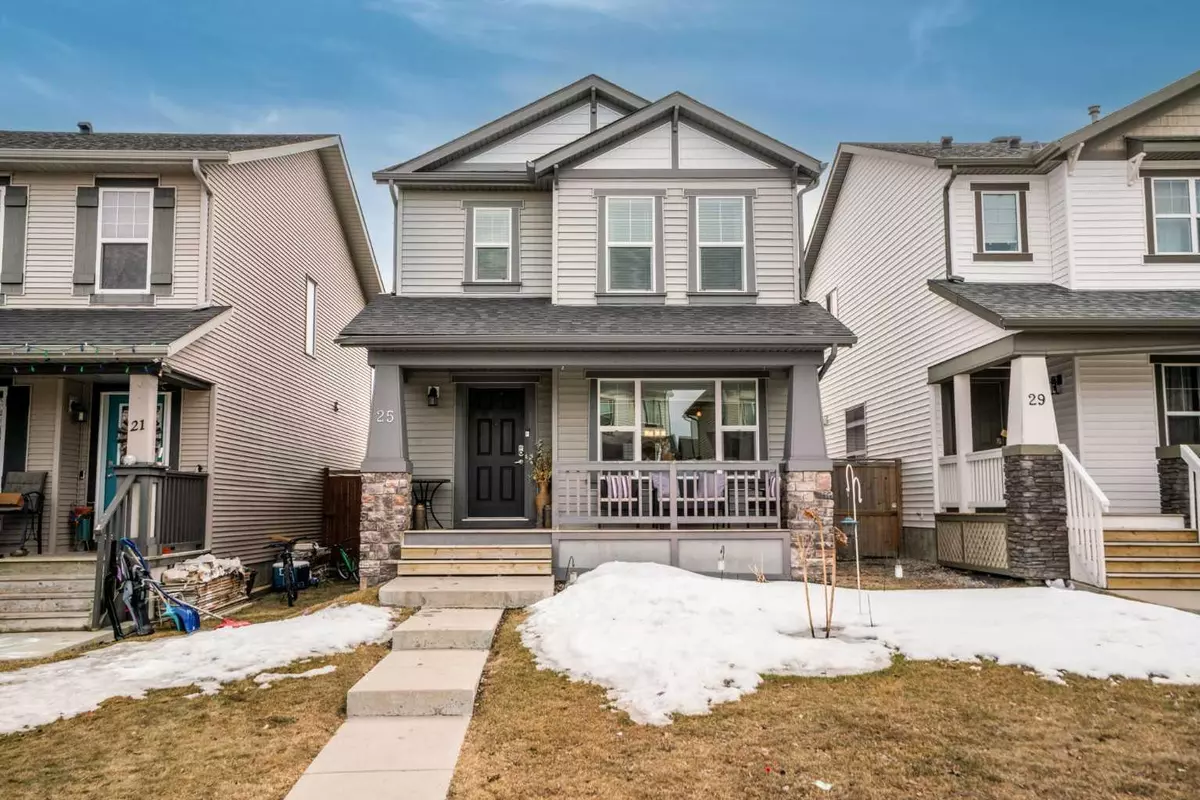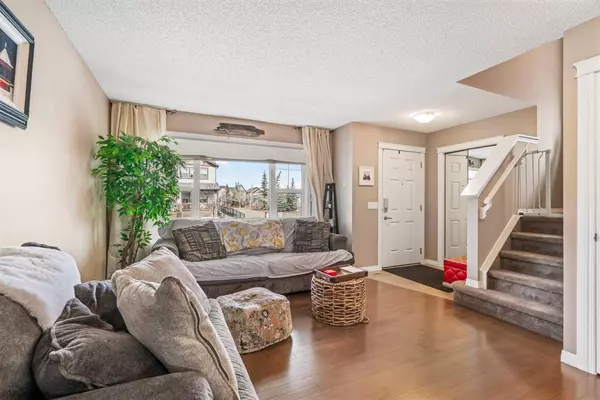$585,000
$575,000
1.7%For more information regarding the value of a property, please contact us for a free consultation.
25 Silverado Plains VW SW Calgary, AB T2X 0H2
2 Beds
3 Baths
1,360 SqFt
Key Details
Sold Price $585,000
Property Type Single Family Home
Sub Type Detached
Listing Status Sold
Purchase Type For Sale
Square Footage 1,360 sqft
Price per Sqft $430
Subdivision Silverado
MLS® Listing ID A2122584
Sold Date 04/27/24
Style 2 Storey
Bedrooms 2
Full Baths 2
Half Baths 1
HOA Fees $18/ann
HOA Y/N 1
Originating Board Calgary
Year Built 2008
Annual Tax Amount $2,967
Tax Year 2023
Lot Size 3,121 Sqft
Acres 0.07
Property Description
Welcome to Silverado! This remarkable 2-story residence is situated along a scenic tree-lined street just moments away from a charming park. Crafted by Shane, this home offers a multitude of upgrades, including luxurious dark-stained maple hardwood floors, sophisticated crown moldings, a three-sided fireplace, and stylish contemporary light fixtures. The main floor, designed with an open concept, maximizes space brilliantly. The kitchen is fully equipped with abundant storage, granite countertops, a spacious central island, and a large corner pantry, providing ample counter space. Upstairs, you'll find a bonus room and two generous bedrooms. The expansive master bedroom is a standout feature, featuring an ensuite bath and a substantial walk-in closet. Outside, the south-facing backyard is beautifully landscaped and boasts a sizable pressure-treated back deck, fenced yard for privacy, perfect for entertaining guests. Featuring a new heated double-detached garage (2021), new roof (2022), new high-efficiency furnace (2023), new dishwasher (2022), and new washer/dryer (2022). Don't miss out on this exceptional home!
Location
State AB
County Calgary
Area Cal Zone S
Zoning R-1N
Direction N
Rooms
Basement Full, Unfinished
Interior
Interior Features Granite Counters, Kitchen Island, No Smoking Home, Open Floorplan, Pantry, Track Lighting, Walk-In Closet(s)
Heating Forced Air
Cooling None
Flooring Carpet, Hardwood, Tile
Fireplaces Number 1
Fireplaces Type Gas, Three-Sided, Tile
Appliance Dishwasher, Dryer, Electric Range, Garage Control(s), Microwave Hood Fan, Refrigerator, Washer, Window Coverings
Laundry In Basement
Exterior
Garage Double Garage Detached
Garage Spaces 2.0
Garage Description Double Garage Detached
Fence Fenced
Community Features Park, Playground, Schools Nearby, Shopping Nearby, Sidewalks, Street Lights, Walking/Bike Paths
Amenities Available None
Roof Type Asphalt Shingle
Porch Deck, Front Porch
Lot Frontage 28.02
Total Parking Spaces 2
Building
Lot Description Back Lane, Back Yard, Front Yard, Landscaped
Foundation Poured Concrete
Architectural Style 2 Storey
Level or Stories Two
Structure Type Stone,Vinyl Siding,Wood Frame
Others
Restrictions None Known
Tax ID 82814910
Ownership Private
Read Less
Want to know what your home might be worth? Contact us for a FREE valuation!

Our team is ready to help you sell your home for the highest possible price ASAP







