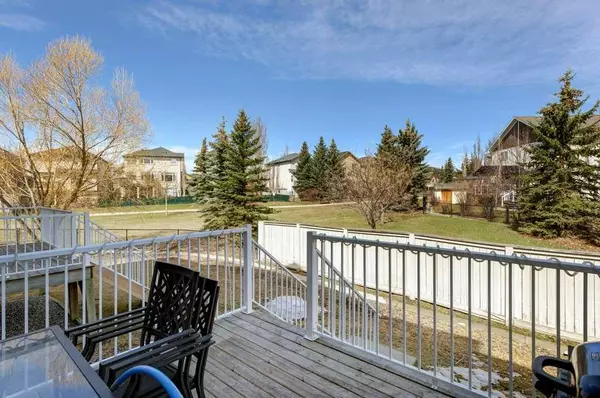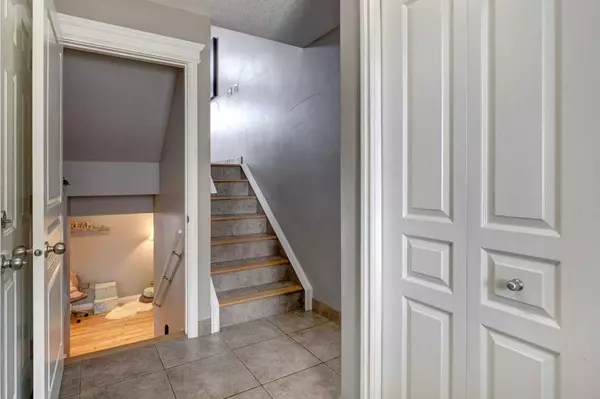$420,000
$420,000
For more information regarding the value of a property, please contact us for a free consultation.
48 Crystal Shores CV Okotoks, AB T1S 2B3
3 Beds
3 Baths
1,367 SqFt
Key Details
Sold Price $420,000
Property Type Townhouse
Sub Type Row/Townhouse
Listing Status Sold
Purchase Type For Sale
Square Footage 1,367 sqft
Price per Sqft $307
Subdivision Crystal Shores
MLS® Listing ID A2123368
Sold Date 04/27/24
Style 4 Level Split
Bedrooms 3
Full Baths 2
Half Baths 1
Condo Fees $434
HOA Fees $20/ann
HOA Y/N 1
Originating Board Calgary
Year Built 2003
Annual Tax Amount $2,252
Tax Year 2023
Lot Size 1,731 Sqft
Acres 0.04
Property Description
Beautifully kept home backing onto green space in the desirable complex (Turnbury at Crystal Shores) with lake privileges. This appealing condo/townhouse has lovely front landscaping & street appeal with a single driveway and garage. Lockable screen doors, front & rear, allow for cooling breezes in the summer. The tiled entrance level has a coat closet & provides access to a finished, single garage and to the lower level. The basement has a spacious family room & laundry area behind closet doors. Up from the entrance level is the spacious kitchen & dining nook with its high ceilings providing lots of light and has a door to the private deck (with a gas tap) that has the feature of overlooking green space. From the kitchen, head up to the living room with great views to the south & a cozy gas fireplace. A 2-piece washroom completes this level of the home. The upper level features a generous sized master bedroom with a contemporary en-suite & 2 other bedrooms as well as a 4 pce bathroom with quartz countertop. From this desirable complex you can take a short stroll to the wonderful Crystal Shores private community beach, lake house and lake.
Location
State AB
County Foothills County
Zoning NC
Direction N
Rooms
Basement Finished, Full
Interior
Interior Features Built-in Features, No Smoking Home, Pantry, Walk-In Closet(s)
Heating Forced Air, Natural Gas
Cooling None
Flooring Carpet, Concrete, Laminate
Fireplaces Number 1
Fireplaces Type Gas, Living Room, Mantle
Appliance Dishwasher, Dryer, Electric Range, Garage Control(s), Humidifier, Microwave, Range Hood, Washer, Water Softener
Laundry In Basement
Exterior
Parking Features Garage Door Opener, Insulated, Single Garage Attached
Garage Spaces 1.0
Garage Description Garage Door Opener, Insulated, Single Garage Attached
Fence Fenced
Community Features Golf, Lake, Schools Nearby, Shopping Nearby
Amenities Available Beach Access, Visitor Parking
Roof Type Asphalt
Porch None
Lot Frontage 20.18
Exposure N
Total Parking Spaces 2
Building
Lot Description Backs on to Park/Green Space, Cul-De-Sac, Lake, Rectangular Lot
Foundation Poured Concrete
Architectural Style 4 Level Split
Level or Stories 4 Level Split
Structure Type Stone,Vinyl Siding,Wood Frame
Others
HOA Fee Include Common Area Maintenance,Insurance,Maintenance Grounds,Professional Management,Reserve Fund Contributions,Snow Removal,Trash
Restrictions Pet Restrictions or Board approval Required,Restrictive Covenant
Tax ID 84562779
Ownership Private
Pets Allowed Restrictions
Read Less
Want to know what your home might be worth? Contact us for a FREE valuation!

Our team is ready to help you sell your home for the highest possible price ASAP







