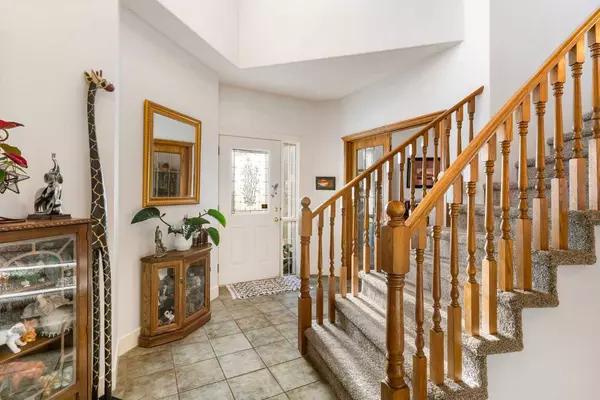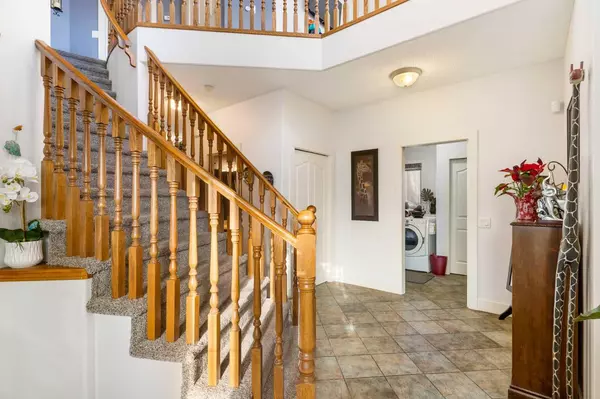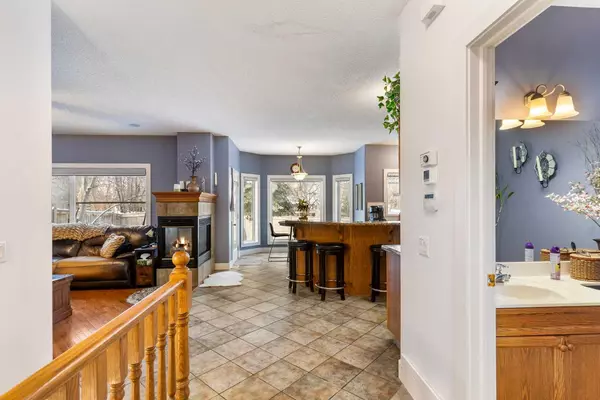$783,500
$799,900
2.1%For more information regarding the value of a property, please contact us for a free consultation.
123 Chapala CRES SE Calgary, AB T2X 3M5
4 Beds
4 Baths
2,259 SqFt
Key Details
Sold Price $783,500
Property Type Single Family Home
Sub Type Detached
Listing Status Sold
Purchase Type For Sale
Square Footage 2,259 sqft
Price per Sqft $346
Subdivision Chaparral
MLS® Listing ID A2116781
Sold Date 04/26/24
Style 2 Storey
Bedrooms 4
Full Baths 3
Half Baths 1
HOA Fees $30/ann
HOA Y/N 1
Originating Board Calgary
Year Built 1999
Annual Tax Amount $4,580
Tax Year 2023
Lot Size 5,478 Sqft
Acres 0.13
Property Description
Exquisite Family Home in Lake Chaparral
Welcome to 123 Chapala Crescent SE, Calgary, AB. This stunning detached property offers an exceptional living experience in the vibrant community of Lake Chaparral. With access to a freshwater lake offering year-round recreational activities and close proximity to amenities such as schools, grocery stores, restaurants and other shops, this home is a true gem.
As you step into the foyer, you're greeted by a grand vaulted ceiling, setting the tone for the elegance that awaits. The main floor boasts an open-concept layout, seamlessly combining the kitchen, dining, and living areas. The kitchen is a chef's dream, featuring newer appliances, granite countertops, ample cabinet space, and a spacious island with a breakfast bar. The adjoining living room, adorned with hardwood flooring, is perfect for relaxation and entertainment. Step through the dining room to discover your backyard oasis, complete with a recently built deck and fully astroturfed yard featuring a putting green—an ideal space for outdoor enjoyment and entertaining. The main level also features a main floor office and laundry room.
Upstairs, the primary bedroom awaits, complete with a large ensuite bathroom for added luxury. Two additional bedrooms, a centrally located bathroom with skylight, and a grand bonus room provide ample space for family and guests.
The basement offers versatility and functionality with a fourth bedroom, large bathroom, and a grand recreational room—perfect for a pool table or media room, catering to various lifestyle needs.
Notable features of this home include an attached double car garage for convenience, astroturfed landscaping for a low-maintenance lifestyle, central AC, and several updates, including a new furnace and hot water tank in 2019, carpet replacement in 2017, and fresh interior paint. Premium Hunter Douglas blinds throughout add a touch of sophistication.
Don't miss the opportunity to make this exceptional property your own. Experience the best of Lake Chaparral living—schedule your viewing today!
Location
State AB
County Calgary
Area Cal Zone S
Zoning R-1
Direction S
Rooms
Basement Finished, Full
Interior
Interior Features Breakfast Bar, Ceiling Fan(s), Granite Counters, High Ceilings, Jetted Tub, Kitchen Island, Pantry, See Remarks, Skylight(s), Storage, Vaulted Ceiling(s), Vinyl Windows, Walk-In Closet(s), Wired for Sound
Heating Forced Air, Natural Gas
Cooling Central Air
Flooring Carpet, Ceramic Tile, Hardwood
Fireplaces Number 1
Fireplaces Type Gas, Living Room, Three-Sided
Appliance Central Air Conditioner, Dishwasher, Dryer, Electric Stove, Garage Control(s), Microwave Hood Fan, Refrigerator, Washer, Window Coverings
Laundry Laundry Room, Main Level, See Remarks
Exterior
Garage Concrete Driveway, Double Garage Attached, Driveway, Front Drive, Garage Door Opener, Garage Faces Front, Side By Side
Garage Spaces 2.0
Garage Description Concrete Driveway, Double Garage Attached, Driveway, Front Drive, Garage Door Opener, Garage Faces Front, Side By Side
Fence Fenced
Community Features Clubhouse, Fishing, Golf, Lake, Other, Park, Playground, Schools Nearby, Shopping Nearby, Sidewalks, Street Lights, Tennis Court(s), Walking/Bike Paths
Amenities Available Beach Access, Boating, Clubhouse, Other, Park, Picnic Area, Playground
Roof Type Cedar Shake
Porch Deck, See Remarks
Lot Frontage 38.32
Total Parking Spaces 4
Building
Lot Description Back Yard, Front Yard, Low Maintenance Landscape, Landscaped, Other, Rectangular Lot, See Remarks, Treed
Foundation Poured Concrete
Architectural Style 2 Storey
Level or Stories Two
Structure Type Stone,Stucco,Wood Frame
Others
Restrictions Restrictive Covenant-Building Design/Size,Underground Utility Right of Way
Tax ID 83107626
Ownership Private
Read Less
Want to know what your home might be worth? Contact us for a FREE valuation!

Our team is ready to help you sell your home for the highest possible price ASAP







