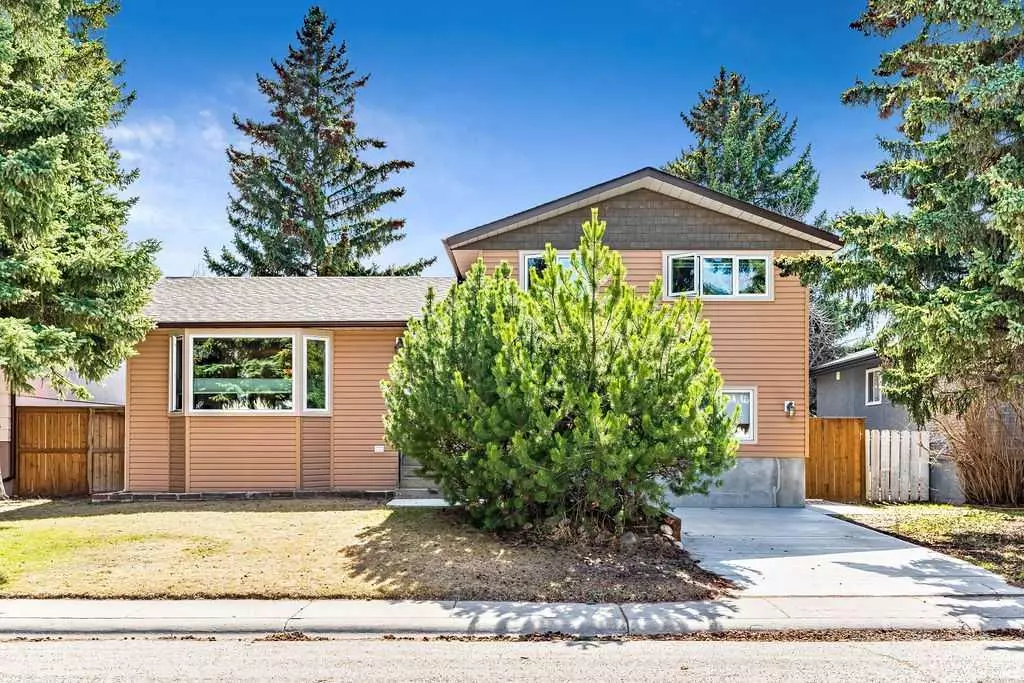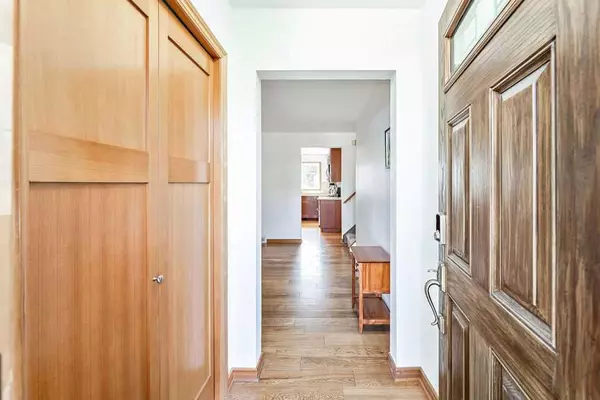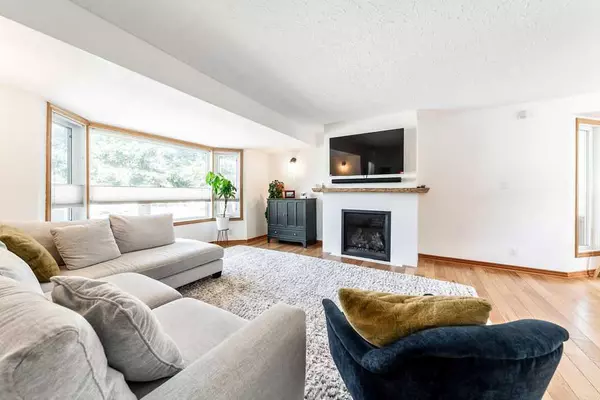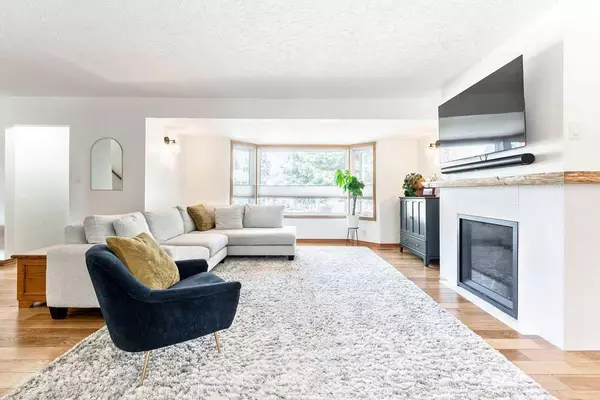$888,000
$840,000
5.7%For more information regarding the value of a property, please contact us for a free consultation.
3023 Beil AVE NW Calgary, AB T2L 1K6
5 Beds
2 Baths
1,778 SqFt
Key Details
Sold Price $888,000
Property Type Single Family Home
Sub Type Detached
Listing Status Sold
Purchase Type For Sale
Square Footage 1,778 sqft
Price per Sqft $499
Subdivision Brentwood
MLS® Listing ID A2125959
Sold Date 04/26/24
Style 4 Level Split
Bedrooms 5
Full Baths 2
Originating Board Calgary
Year Built 1962
Annual Tax Amount $5,152
Tax Year 2023
Lot Size 5,500 Sqft
Acres 0.13
Property Description
RENOVATED, WELL MAINTAINED 4-level split on a quiet, tree-lined street in family friendly Brentwood! This home is located in a fantastic location close to schools of all levels, transit including LRT station, U of C, hospitals, shopping and parks. It has gone through many quality upgrades over the years and most recently a new fireplace and electrical panel (2022); new hot water tank, renovated bathroom and laundry room with new washer and dryer, new bamboo 'click' flooring and new carpet (2023); new dishwasher (2024). This beautiful spacious home has a large living room with hardwood floors, lots of natural light and stunning new gas fireplace. The hardwood wraps around to the dining room and then into a sunny kitchen with stainless steel appliances, quartz countertops and cabinets to the ceiling. Upstairs you will find the primary bedroom and two additional bedrooms with beautifully finished hardwood floors and exceptional solid core hemlock doors. A four piece bathroom completes this upper level. The above grade lower level has a large bedroom/ den, another bedroom, renovated 3 piece bathroom, laundry room and organized mudroom. The basement level offers a family room, storage room with cold room and crawl space for added storage. The private, sunny, southwest facing backyard is fully fenced and has a roomy deck off the dining room. There is also an oversized double garage with an expanded-height door. Rarely do homes with renovations of this class come on the market in this desired community!
Location
State AB
County Calgary
Area Cal Zone Nw
Zoning R-C1
Direction NE
Rooms
Basement Crawl Space, Finished, Full
Interior
Interior Features Breakfast Bar, No Animal Home, No Smoking Home, Quartz Counters
Heating High Efficiency, Forced Air
Cooling None
Flooring Carpet, Ceramic Tile, Hardwood
Fireplaces Number 1
Fireplaces Type Gas
Appliance Dishwasher, Electric Range, Garage Control(s), Microwave Hood Fan, Refrigerator, Washer/Dryer, Window Coverings
Laundry See Remarks
Exterior
Garage Double Garage Detached, Driveway, RV Access/Parking
Garage Spaces 2.0
Garage Description Double Garage Detached, Driveway, RV Access/Parking
Fence Fenced
Community Features Park, Playground, Schools Nearby, Shopping Nearby, Sidewalks, Street Lights
Roof Type Asphalt Shingle
Porch Deck
Lot Frontage 54.99
Total Parking Spaces 4
Building
Lot Description Back Lane, Back Yard, Front Yard, Lawn, Landscaped, Level, Private, Rectangular Lot
Foundation Poured Concrete
Architectural Style 4 Level Split
Level or Stories 4 Level Split
Structure Type Vinyl Siding,Wood Frame
Others
Restrictions None Known
Tax ID 82811645
Ownership Private
Read Less
Want to know what your home might be worth? Contact us for a FREE valuation!

Our team is ready to help you sell your home for the highest possible price ASAP







