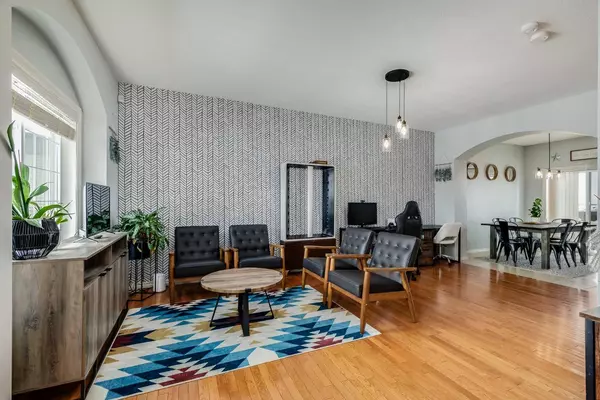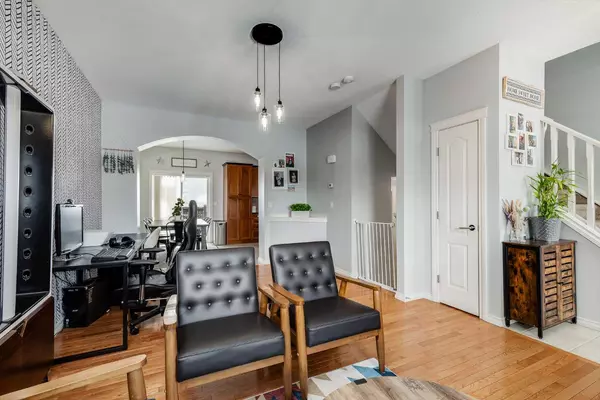$559,900
$559,900
For more information regarding the value of a property, please contact us for a free consultation.
146 Bishop CRES NW Langdon, AB T0J 1X2
3 Beds
3 Baths
1,713 SqFt
Key Details
Sold Price $559,900
Property Type Single Family Home
Sub Type Detached
Listing Status Sold
Purchase Type For Sale
Square Footage 1,713 sqft
Price per Sqft $326
MLS® Listing ID A2121925
Sold Date 04/26/24
Style 2 Storey
Bedrooms 3
Full Baths 2
Half Baths 1
Year Built 2007
Annual Tax Amount $2,085
Tax Year 2023
Lot Size 7,405 Sqft
Acres 0.17
Property Sub-Type Detached
Source Calgary
Property Description
Welcome to your dream home at 146 Bishop Crescent in the picturesque town of Langdon, AB! This stunning property offers the perfect blend of luxury, space, and convenience on a massive pie-shaped lot. The extra-long driveway provides unparalleled flexibility, accommodating an RV or up to 6 additional vehicles, and there's also a spacious double attached garage for even more parking options.
As you head inside you will be greeted by a large front porch, perfect for enjoying your morning coffee or watching the kids play street hockey. The meticulously updated landscaping adds charm and curb appeal to this already beautiful property. The expansive backyard features a large deck, garden boxes, trees, and a dog run, making it an ideal outdoor oasis for the entire family to enjoy.
Inside, the home you will find a sprawling living room that seamlessly flows into the dining room and kitchen. The kitchen is a chef's delight, featuring granite countertops, rich wood cabinets, and brand-new appliances. The main level also includes a mudroom and a powder room, providing the ultimate convenience for everyday living.
Venture upstairs to discover a unique split staircase leading to the outstanding primary suite. The suite boasts windows on two walls, allowing natural light to fill the space, and enough room for an office, library, or workout area. The luxurious 4-piece ensuite completes this tranquil retreat.
On the other side of the staircase, you'll find a spacious bonus room with a cozy gas fireplace, perfect for relaxation and entertainment. Down the hall, a roomy laundry room with brand new washer and dryer, a 4-piece main bathroom, and two generous bedrooms offer comfort and convenience for the whole family.
This home showcases beautiful hardwood floors throughout and has been freshly painted and decorated. Most light fixtures have been updated as well, adding a modern touch to the home's aesthetic. The unfinished basement is a blank canvas, ready for your custom design and personal touch.
Langdon is a vibrant town known for its stunning parks, community spaces, schools, shopping, and so much more. This incredible home offers great value and is located just 25 minutes from East end of Calgary and only 35 minutes from your door to the Calgary International Airport. Don't wait! This amazing property will not last long. Book your showing today and make 146 Bishop Crescent your forever home!
Location
State AB
County Rocky View County
Zoning DC75
Direction SE
Rooms
Other Rooms 1
Basement Full, Unfinished
Interior
Interior Features Bathroom Rough-in, Granite Counters, No Smoking Home, Storage, Sump Pump(s), Vinyl Windows
Heating Forced Air, Natural Gas
Cooling None
Flooring Ceramic Tile, Hardwood
Fireplaces Number 1
Fireplaces Type Family Room, Gas, Mantle, Tile
Appliance Dishwasher, Dryer, Electric Stove, Garage Control(s), Microwave Hood Fan, Refrigerator, Washer, Window Coverings
Laundry Laundry Room, Upper Level
Exterior
Parking Features Double Garage Attached, Driveway, Front Drive, Garage Door Opener, Garage Faces Front, Oversized
Garage Spaces 2.0
Garage Description Double Garage Attached, Driveway, Front Drive, Garage Door Opener, Garage Faces Front, Oversized
Fence Fenced
Community Features Park, Playground, Schools Nearby, Shopping Nearby, Street Lights, Walking/Bike Paths
Roof Type Asphalt Shingle
Porch Deck
Lot Frontage 39.14
Total Parking Spaces 8
Building
Lot Description Back Yard, Fruit Trees/Shrub(s), Front Yard, No Neighbours Behind, Landscaped, Level, Pie Shaped Lot
Foundation Poured Concrete
Architectural Style 2 Storey
Level or Stories Two
Structure Type Vinyl Siding,Wood Frame,Wood Siding
Others
Restrictions Restrictive Covenant,Utility Right Of Way
Tax ID 84014133
Ownership Private
Read Less
Want to know what your home might be worth? Contact us for a FREE valuation!

Our team is ready to help you sell your home for the highest possible price ASAP







