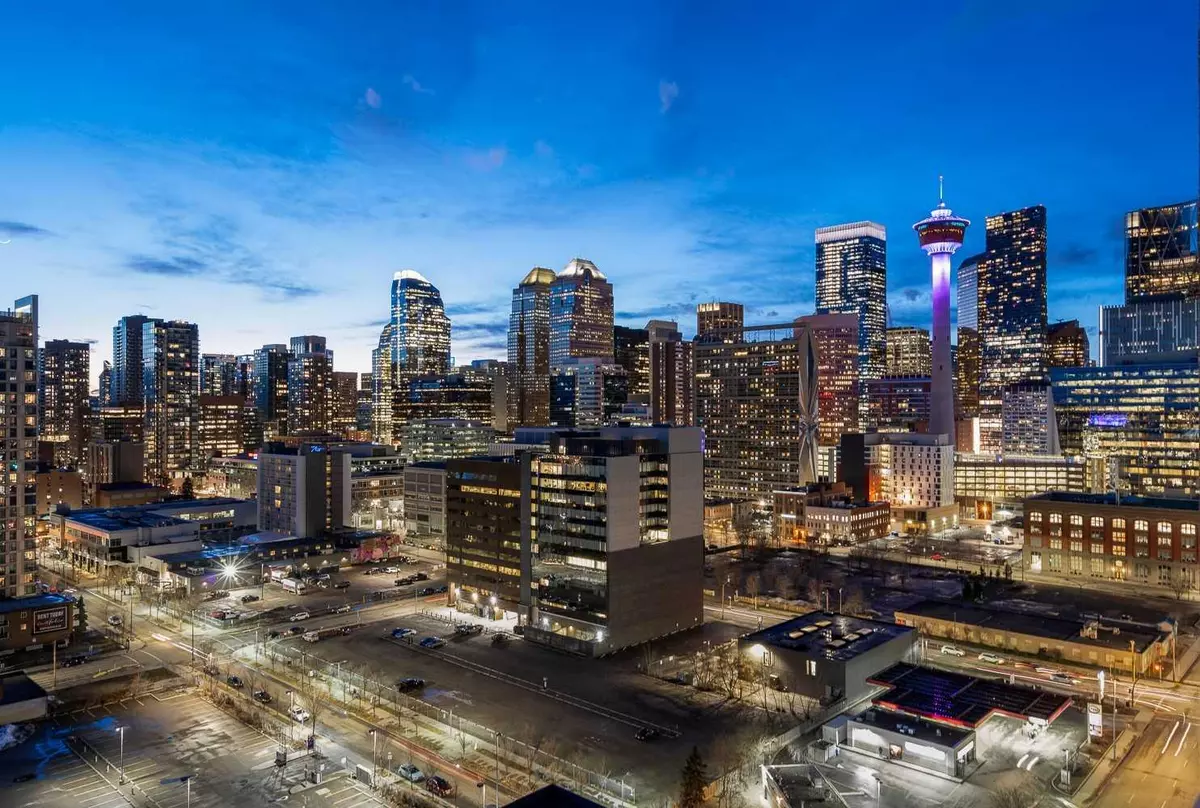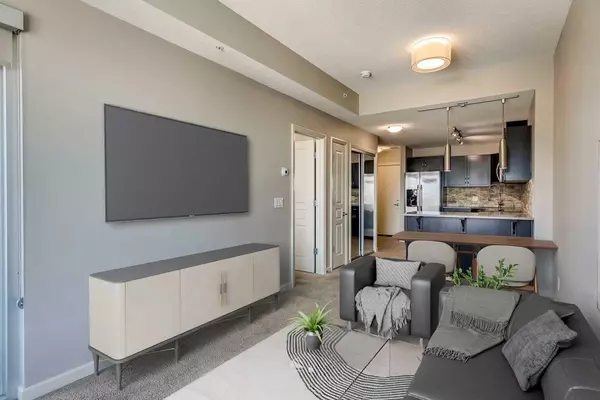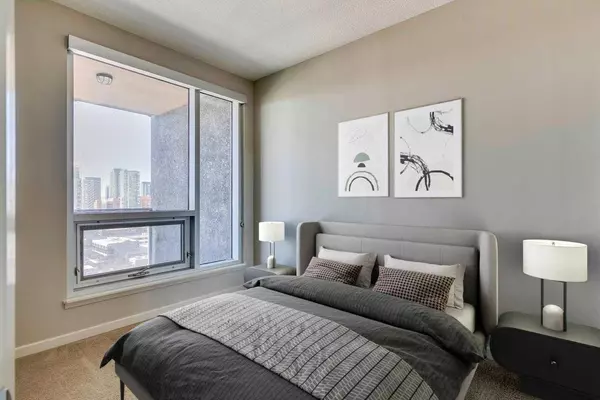$318,000
$326,000
2.5%For more information regarding the value of a property, please contact us for a free consultation.
1320 1 ST SE #1606 Calgary, AB T2G 0G8
1 Bed
1 Bath
526 SqFt
Key Details
Sold Price $318,000
Property Type Condo
Sub Type Apartment
Listing Status Sold
Purchase Type For Sale
Square Footage 526 sqft
Price per Sqft $604
Subdivision Beltline
MLS® Listing ID A2123672
Sold Date 04/26/24
Style High-Rise (5+)
Bedrooms 1
Full Baths 1
Condo Fees $378/mo
Originating Board Calgary
Year Built 2014
Annual Tax Amount $1,550
Tax Year 2023
Property Sub-Type Apartment
Property Description
Welcome to the epitome of urban living at the highly coveted Alura building. Nestled in the heart of Calgary, this one bedroom condo offers unparalleled views to the west of the iconic Rocky Mountains, Calgary Tower, Bankers Hall, and the downtown skyline. Upon entering, you'll be greeted by a bright and airy floorplan designed to maximize space and natural light with floor-to-ceiling windows. The upgraded and modern kitchen boasts dark cabinetry, quartz countertops, and a sleek stone backsplash, providing the perfect backdrop for culinary endeavors. This unit is equipped with modern comforts, including full air conditioning, in suite laundry, ample sized storage locker, and a titled parking spot in the heated parkade, just steps away from the elevator. The Alura building offers unmatched amenities. Enjoy access to a spacious and fully equipped gym, full-time concierge service, store your bicycle securely in the dedicated bike room, and bask in the sunshine on the outdoor terrace. Convenience is key with this prime location, placing you within walking distance of trendy restaurants, fun shopping, vibrant entertainment options and the downtown core. With easy access to transportation, you can get anywhere with efficiency. For those looking to invest, the Alura building offers great potential for additional income. Experience the pinnacle of urban living and make Alura your new home.
Location
State AB
County Calgary
Area Cal Zone Cc
Zoning DC (pre 1P2007)
Direction W
Interior
Interior Features No Animal Home, No Smoking Home, Open Floorplan, Quartz Counters
Heating Forced Air
Cooling Central Air
Flooring Carpet, Ceramic Tile
Appliance Dishwasher, Electric Range, Microwave Hood Fan, Refrigerator, Washer/Dryer Stacked, Window Coverings
Laundry In Unit
Exterior
Parking Features Parkade, Underground
Garage Description Parkade, Underground
Community Features Park, Playground, Pool, Schools Nearby, Shopping Nearby, Sidewalks, Street Lights, Tennis Court(s), Walking/Bike Paths
Amenities Available Bicycle Storage, Elevator(s), Fitness Center, Parking, Recreation Facilities, Storage, Trash, Visitor Parking
Porch Balcony(s)
Exposure W
Total Parking Spaces 1
Building
Story 34
Architectural Style High-Rise (5+)
Level or Stories Single Level Unit
Structure Type Brick,Concrete
Others
HOA Fee Include Heat,Insurance,Parking,Professional Management,Reserve Fund Contributions,Residential Manager,Security Personnel,Sewer,Snow Removal,Trash,Water
Restrictions Board Approval
Ownership Private
Pets Allowed Restrictions
Read Less
Want to know what your home might be worth? Contact us for a FREE valuation!

Our team is ready to help you sell your home for the highest possible price ASAP






