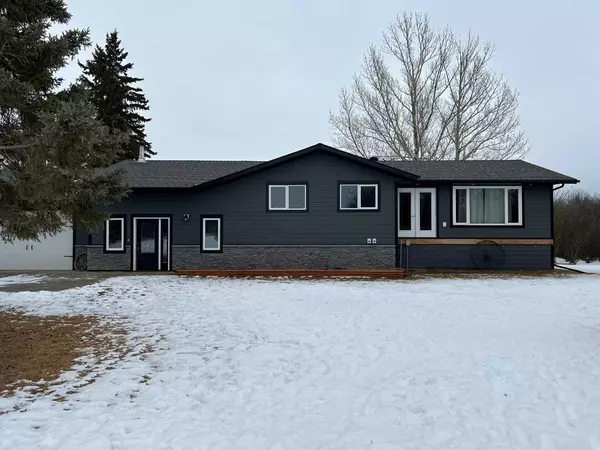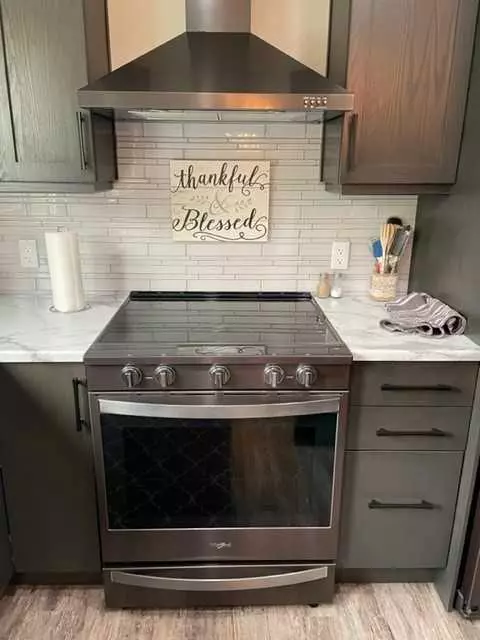$810,000
$795,000
1.9%For more information regarding the value of a property, please contact us for a free consultation.
Range Road #60 Rural Vermilion River County Of, AB T9X 2B3
5 Beds
4 Baths
1,774 SqFt
Key Details
Sold Price $810,000
Property Type Single Family Home
Sub Type Detached
Listing Status Sold
Purchase Type For Sale
Square Footage 1,774 sqft
Price per Sqft $456
MLS® Listing ID A2109951
Sold Date 04/26/24
Style Acreage with Residence,Bungalow
Bedrooms 5
Full Baths 4
Originating Board Lloydminster
Year Built 1968
Annual Tax Amount $4,006
Tax Year 2023
Lot Size 8.230 Acres
Acres 8.23
Property Description
Excellent Property for a home-based business! Trucking, Construction, Oilfield, Convert to Riding Arena, etc. AMAZING (5 Bed/ 4 bath) Home fully renovated in 2019 yr, with new Addition and attached heated Garage, plus extra pet room. Total Living Space on 2 levels is approx. 3,075 sq.ft. including a nicely finished basement. Main entrance leads to Large Foyer with an inviting Wood Stove and a convenient 3pc bath. Foyer provides access to Up & Down stairs, plus Garage. All beautiful Appliances stay with the New Kitchen. Master Bedroom has oversize walk thru closet and tremendous 5pc Ensuite. *Massive heated 2013 yr Shop 56’ x 112’ o/s has 20 ft walls on inside and Gigantic Overhead doors at both ends, incl. 18’ x 36’ bi-fold at west end. Shop has Air & 220v Power, plus new Eaves in 2017yr. Metal Roof Barn 28’ x 40’, tack shed, round pen, fenced pastures, and older 24’ x 30’ three bay storage building. Rail Fencing along the laneway and mature treed yard site. Upgraded Utilities. Too many features to list, must be seen. Only 0.5 mile off new pavement, and 12 miles to Vermilion, AB. for choice of schools & shopping, etc. [Comfortable 40min. Drive to Lloydminster OR 2hrs to Edmonton] Win/Win for everyone; the Whole Family would have a place to Live, Work, Play and call Home!
Location
State AB
County Vermilion River, County Of
Zoning Commercial
Direction W
Rooms
Basement Finished, Full
Interior
Interior Features Ceiling Fan(s), Kitchen Island, Open Floorplan, Recessed Lighting, Soaking Tub, Storage, Sump Pump(s), Tankless Hot Water, Vinyl Windows, Walk-In Closet(s)
Heating Forced Air, Natural Gas, Wood, Wood Stove
Cooling Central Air
Flooring Carpet, Tile, Vinyl
Appliance Central Air Conditioner, Convection Oven, Dishwasher, Microwave, Refrigerator, Stove(s), Tankless Water Heater, Washer/Dryer, Window Coverings
Laundry Laundry Room
Exterior
Garage 220 Volt Wiring, Additional Parking, Garage Faces Front, Gravel Driveway, Heated Garage, Multiple Driveways, Owned, Single Garage Attached
Garage Spaces 15.0
Garage Description 220 Volt Wiring, Additional Parking, Garage Faces Front, Gravel Driveway, Heated Garage, Multiple Driveways, Owned, Single Garage Attached
Fence Fenced
Community Features Schools Nearby, Shopping Nearby
Roof Type Asphalt
Porch None
Total Parking Spaces 15
Building
Lot Description Private
Building Description Masonite,Mixed,Stone,Wood Frame, Entrance to foyer at ground level, provides access to Up/Down stairs into Bungalow, plus northside door to attached heated garage.
Foundation Poured Concrete
Sewer Septic System
Water Well
Architectural Style Acreage with Residence, Bungalow
Level or Stories One
Structure Type Masonite,Mixed,Stone,Wood Frame
Others
Restrictions Easement Registered On Title,Utility Right Of Way
Tax ID 57004945
Ownership Private
Read Less
Want to know what your home might be worth? Contact us for a FREE valuation!

Our team is ready to help you sell your home for the highest possible price ASAP







