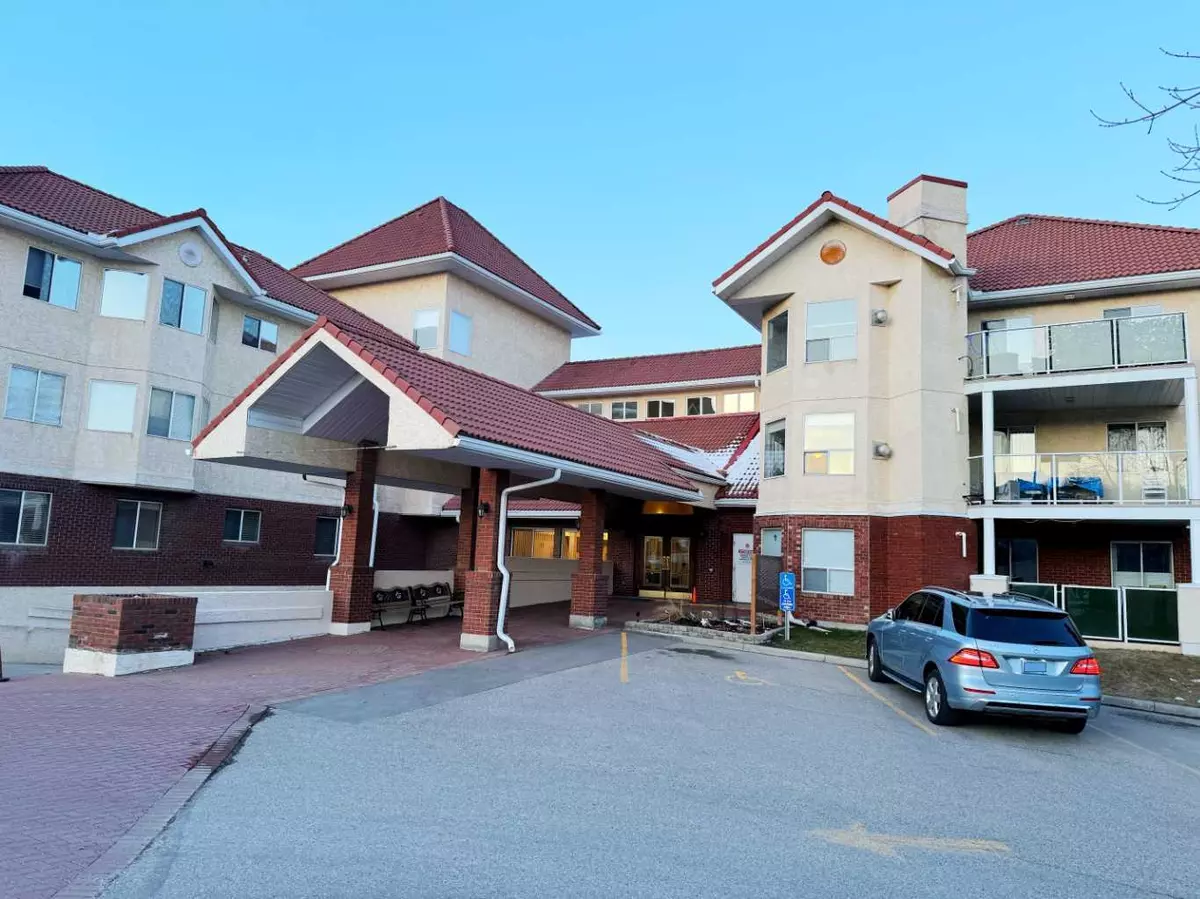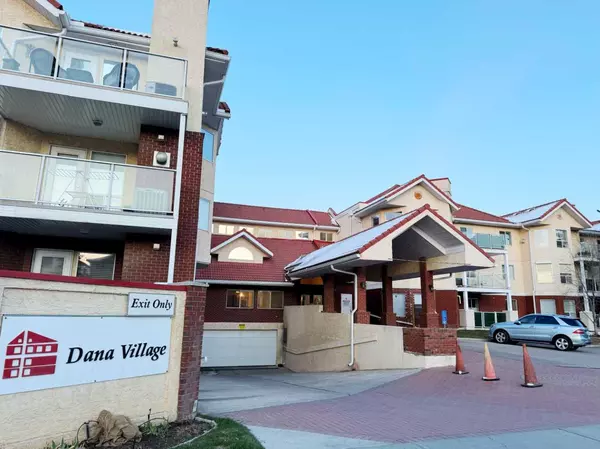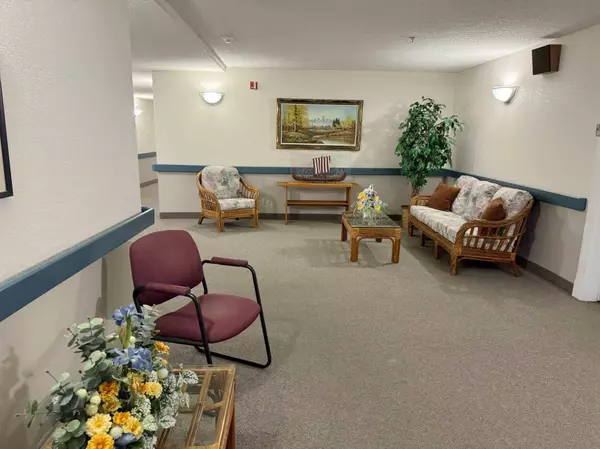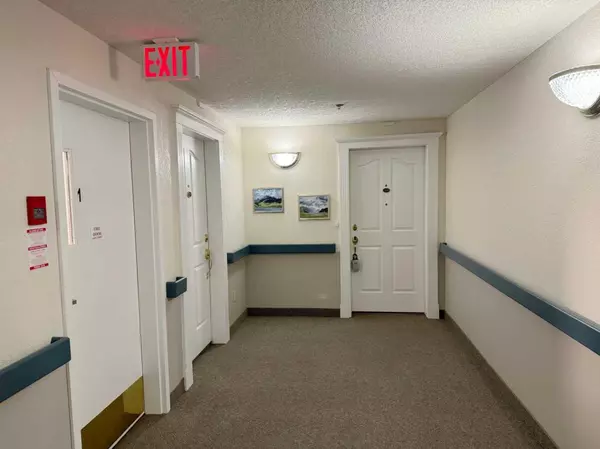$319,000
$309,900
2.9%For more information regarding the value of a property, please contact us for a free consultation.
1818 Simcoe BLVD SW #1219 Calgary, AB T3H 3L9
2 Beds
2 Baths
1,052 SqFt
Key Details
Sold Price $319,000
Property Type Condo
Sub Type Apartment
Listing Status Sold
Purchase Type For Sale
Square Footage 1,052 sqft
Price per Sqft $303
Subdivision Signal Hill
MLS® Listing ID A2124181
Sold Date 04/26/24
Style Apartment
Bedrooms 2
Full Baths 2
Condo Fees $709/mo
Originating Board Calgary
Year Built 1996
Annual Tax Amount $1,324
Tax Year 2023
Property Description
**** #1219-1818 Simcoe BV SW *** Best unit in this desired 55+ building . This 1052 SQ South-facing two bedrooms / two bathrooms ( 4pc ensuite and 3pc main bathroom ) apartment with fabulous downtown / city view . Quiet end unit location beside the stair that is just steps to the 1219 parking lot in P1 level , a very convenient storage locker is right in front of your parking lot , also there is a car wash lot for residents . Recently upgraded sweet home including the newer hardwood floor , newer granite countertops , knockdown ceiling in great room with some newer led lights , upgraded premium window coverings , newer painting and the 2022 furnace is thoughtfully tucked away/accessed via a door on the balcony . Well run complex with lots of common space for meeting friends and neighbours , enjoy your social room, dining hall with a kitchen, fitness area, games room, billiards room, library and more. Engage in weekly activities such as group exercises, card tournaments, bingo, group dinners, tea and coffee sessions, and organized grocery and mall shopping trips. Dana Village offers an unbeatable lifestyle in an unparalleled location , walking to the LRT Station , bus stops , Westside Recreation Center, grocery stores , restaurants , banks , pharmacies, medical offices, and pathways and parks . Best choice for you ! Won't last ! Call your agent today !
Location
State AB
County Calgary
Area Cal Zone W
Zoning M-C1 d125
Direction W
Rooms
Basement None
Interior
Interior Features Granite Counters, No Animal Home, No Smoking Home, Vinyl Windows
Heating Forced Air, Natural Gas
Cooling None
Flooring Hardwood, Vinyl
Appliance Dishwasher, Electric Stove, Garage Control(s), Range Hood, Refrigerator, Washer/Dryer, Window Coverings
Laundry In Unit
Exterior
Garage Underground
Garage Description Underground
Community Features Park, Playground, Schools Nearby, Shopping Nearby, Sidewalks, Street Lights, Walking/Bike Paths
Amenities Available Bicycle Storage, Fitness Center, Game Court Interior, Parking, Recreation Facilities, Secured Parking, Visitor Parking
Roof Type Clay Tile
Porch None
Exposure S
Total Parking Spaces 1
Building
Story 3
Architectural Style Apartment
Level or Stories Single Level Unit
Structure Type Stucco,Wood Frame
Others
HOA Fee Include Common Area Maintenance,Heat,Insurance,Parking,Professional Management,Reserve Fund Contributions,Residential Manager,Sewer,Snow Removal,Trash,Water
Restrictions Adult Living,Pet Restrictions or Board approval Required
Ownership Private
Pets Description Restrictions
Read Less
Want to know what your home might be worth? Contact us for a FREE valuation!

Our team is ready to help you sell your home for the highest possible price ASAP







