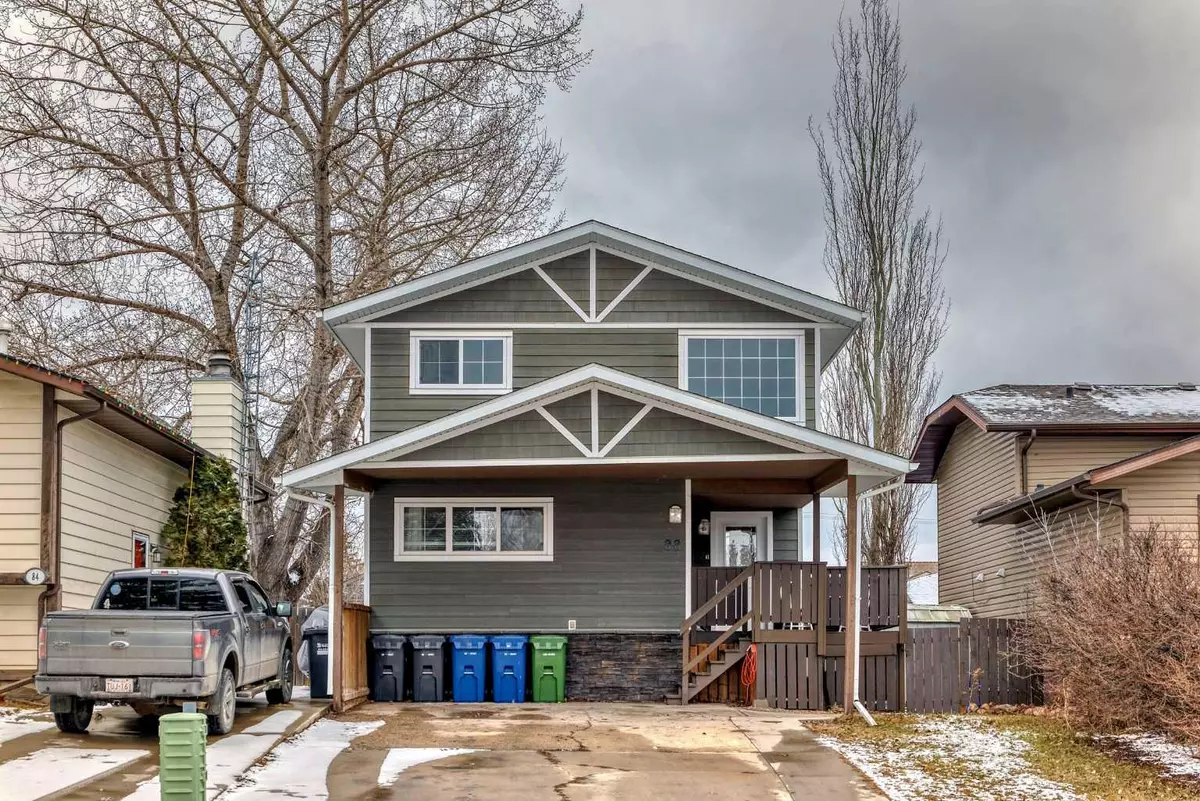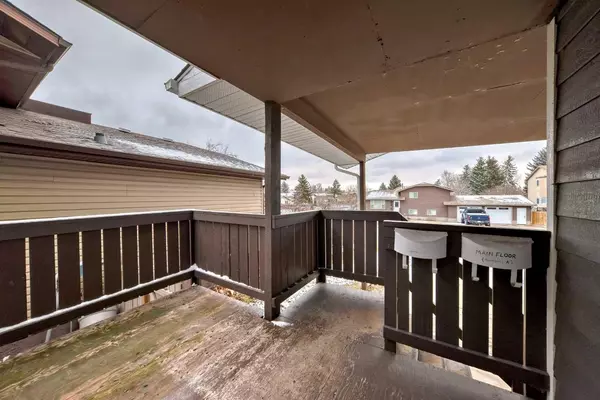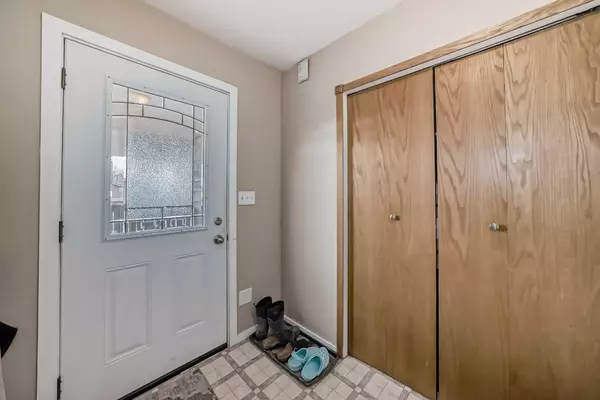$367,000
$369,900
0.8%For more information regarding the value of a property, please contact us for a free consultation.
88 Goodall AVE Red Deer, AB T4P 2R5
4 Beds
3 Baths
1,876 SqFt
Key Details
Sold Price $367,000
Property Type Single Family Home
Sub Type Detached
Listing Status Sold
Purchase Type For Sale
Square Footage 1,876 sqft
Price per Sqft $195
Subdivision Glendale Park Estates
MLS® Listing ID A2120275
Sold Date 04/26/24
Style 2 Storey
Bedrooms 4
Full Baths 3
Originating Board Central Alberta
Year Built 1980
Annual Tax Amount $2,492
Tax Year 2023
Lot Size 3,662 Sqft
Acres 0.08
Property Description
EXPERIENCE this home with a Legal Secondary Suite! You enter the home from a shared front door which leads into a porch entry and the doors for both suites lead off the porch room. The upper floor unit (Unit B) has a primary bedroom, 1 additional bedroom, 4 piece bathroom w' stacked washer & dryer, living room, kitchen, dining room area and a balcony, 8'x6'. The main floor unit (Unit A) also includes the fully developed basement. The main floor has a primary bedroom w' a walk-in closet, 4 piece bathroom, living room, kitchen & dining room. There is also a covered porch in the front yard on the main level 11'x7', and a rear deck on the main level, 10'x8'. The basement is fully finished with a bedroom, a good sized rec room, bonus room, 3 piece bathroom w' laundry and an unfinished mechanical room. Very convenient location, as it is a block off the Taylor Drive bypass, a short drive to Hwy 2 overpass, and located between 2 schools, and the new YMCA and GH Dawe. Shopping amenities and dining are nearby. Additional information regarding this property are enclosed in the Documents tab which a realtor can access and provide to their buyer's.
Location
State AB
County Red Deer
Zoning R1
Direction E
Rooms
Basement Finished, Full
Interior
Interior Features Breakfast Bar, Kitchen Island, Laminate Counters, Open Floorplan, Vinyl Windows
Heating Forced Air, Natural Gas
Cooling None
Flooring Carpet, Ceramic Tile, Laminate, Linoleum
Appliance Dishwasher, Refrigerator, Stove(s), Washer/Dryer, Washer/Dryer Stacked
Laundry In Unit
Exterior
Garage Off Street, Parking Pad
Garage Description Off Street, Parking Pad
Fence Fenced
Community Features Schools Nearby, Shopping Nearby
Roof Type Asphalt Shingle
Porch Balcony(s), Deck
Lot Frontage 36.0
Building
Lot Description Back Yard, Front Yard, Landscaped, Treed
Foundation Poured Concrete
Architectural Style 2 Storey
Level or Stories Two
Structure Type Concrete
Others
Restrictions None Known
Tax ID 83312907
Ownership Joint Venture
Read Less
Want to know what your home might be worth? Contact us for a FREE valuation!

Our team is ready to help you sell your home for the highest possible price ASAP







