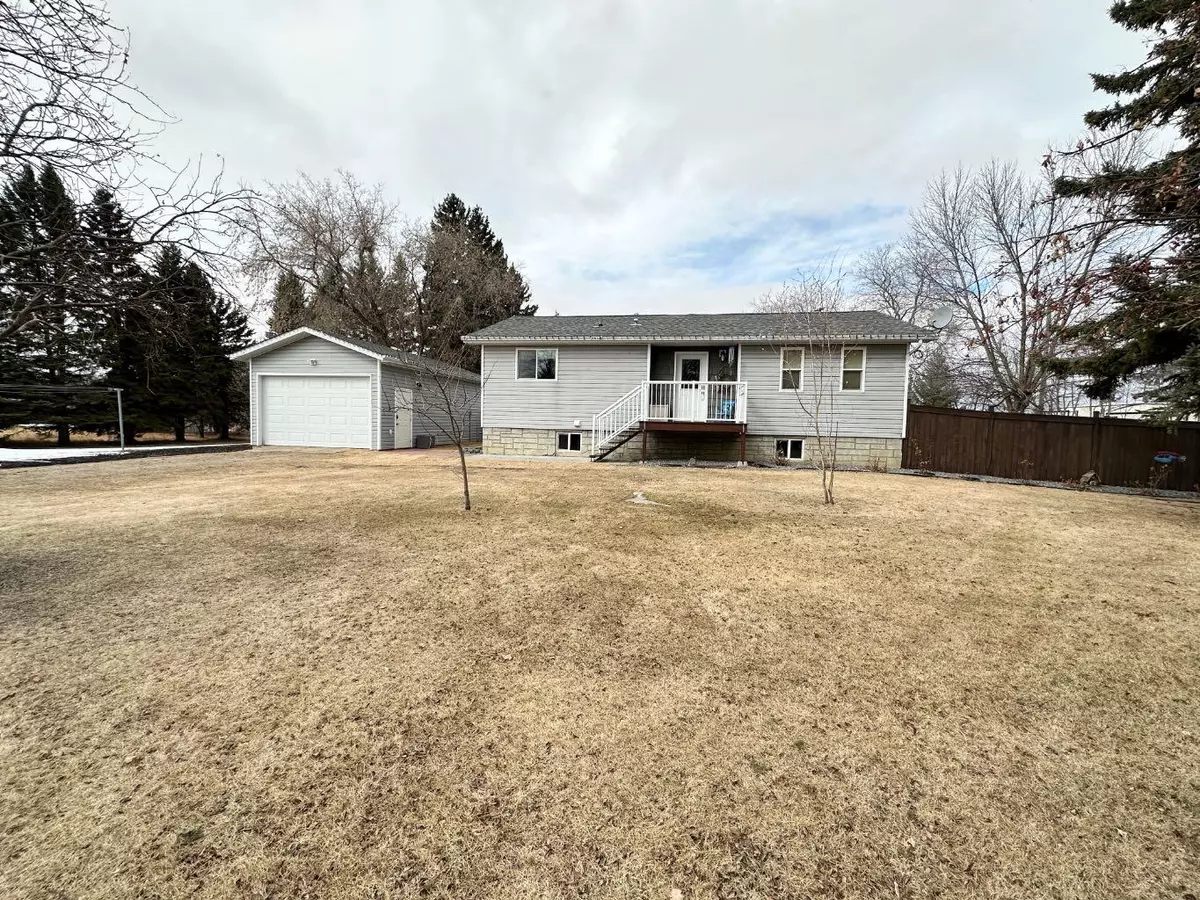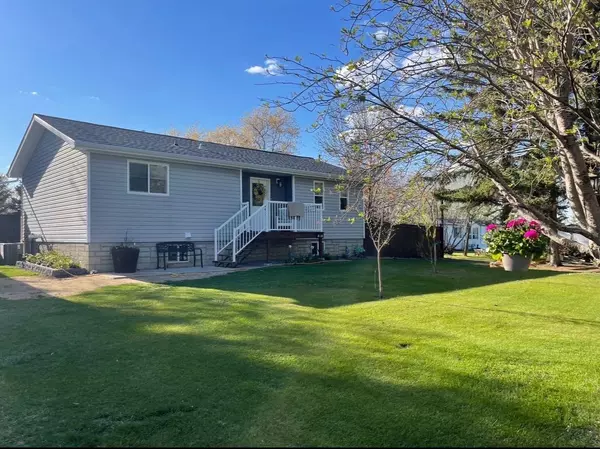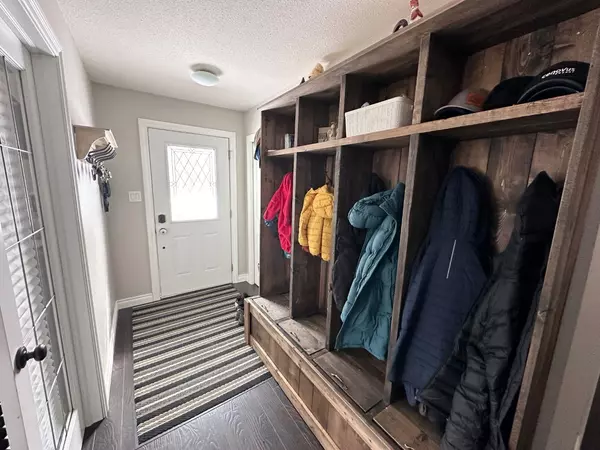$255,000
$274,000
6.9%For more information regarding the value of a property, please contact us for a free consultation.
202 2nd Street E Clandonald, AB T0B 0X0
3 Beds
2 Baths
1,696 SqFt
Key Details
Sold Price $255,000
Property Type Single Family Home
Sub Type Detached
Listing Status Sold
Purchase Type For Sale
Square Footage 1,696 sqft
Price per Sqft $150
Subdivision Clandonald
MLS® Listing ID A2119129
Sold Date 04/25/24
Style Bungalow
Bedrooms 3
Full Baths 2
Year Built 1975
Annual Tax Amount $1,908
Tax Year 2023
Lot Size 0.440 Acres
Acres 0.44
Lot Dimensions 100ft x 194ft
Property Sub-Type Detached
Source Lloydminster
Property Description
Nestled in the charming Hamlet of Clandonald, Alberta, this 1975-built home offers a blend of comfort, style, and functionality. As you step inside, you'll be greeted by a welcoming atmosphere and a well-designed layout. With 1,696 sq ft of living space, this residence features a total of 3 bedrooms and 2 bathrooms providing ample room for comfortable living. The master bedroom includes a 3 piece ensuite bathroom with a walk-in closet! One of the standout features of this home is its stunning kitchen. Thoughtfully designed with modern appliances, ample storage, and a stylish aesthetic, it's a perfect space for entertaining! A range of newer upgrades including central air conditioning, a gas fireplace, hot water tank, furnace, blinds, a large deck and a 16' x 28' single detached heated garage with a fully fenced beautiful back yard! The basement, spanning 1040 sq ft, offers a blank canvas for you to customize and transform the space according to your preferences and needs. This property is move-in ready, inviting its next owners to step in and create lasting memories.
Location
State AB
County Vermilion River, County Of
Zoning RS
Direction E
Rooms
Other Rooms 1
Basement Partial, Unfinished
Interior
Interior Features Ceiling Fan(s), Kitchen Island, No Smoking Home, Storage, Sump Pump(s), Walk-In Closet(s)
Heating Fireplace(s), Forced Air, Natural Gas
Cooling Central Air
Flooring Laminate, Linoleum
Fireplaces Number 1
Fireplaces Type Gas
Appliance Built-In Oven, Dishwasher, Electric Stove, Microwave, Range Hood, Refrigerator
Laundry Main Level
Exterior
Parking Features Parking Pad, Single Garage Detached
Garage Spaces 1.0
Garage Description Parking Pad, Single Garage Detached
Fence Fenced
Community Features Playground
Roof Type Asphalt Shingle
Porch Deck
Lot Frontage 100.0
Total Parking Spaces 3
Building
Lot Description Back Yard, Front Yard, Low Maintenance Landscape, Rectangular Lot
Foundation Poured Concrete
Architectural Style Bungalow
Level or Stories One
Structure Type Vinyl Siding
Others
Restrictions None Known
Tax ID 57005252
Ownership Private
Read Less
Want to know what your home might be worth? Contact us for a FREE valuation!

Our team is ready to help you sell your home for the highest possible price ASAP







