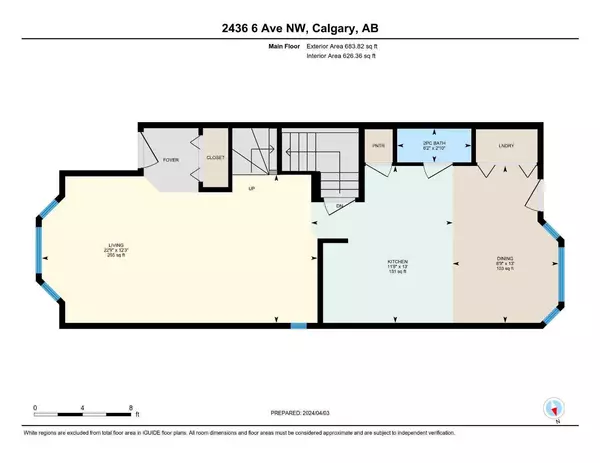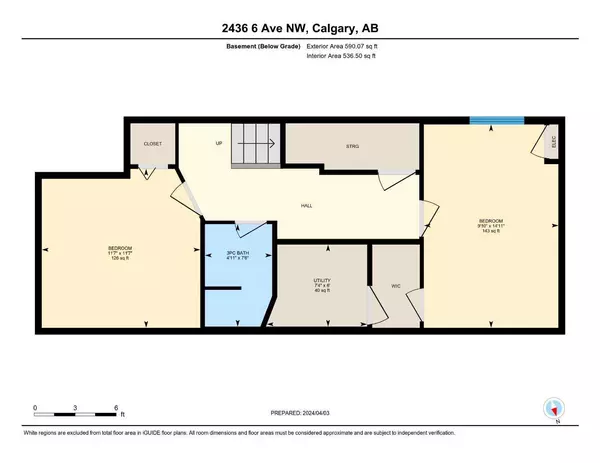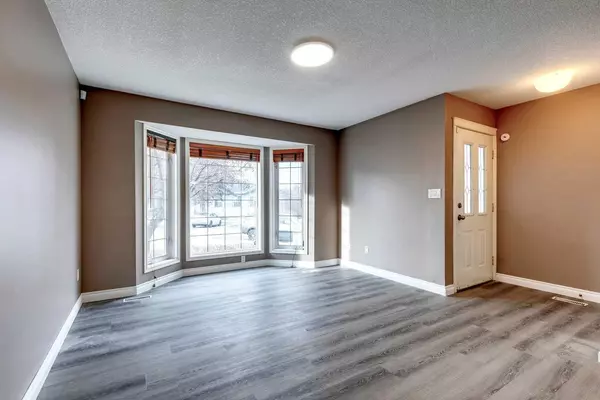$667,300
$699,000
4.5%For more information regarding the value of a property, please contact us for a free consultation.
2436 6 AVE NW Calgary, AB T2N 0X4
3 Beds
4 Baths
1,349 SqFt
Key Details
Sold Price $667,300
Property Type Single Family Home
Sub Type Detached
Listing Status Sold
Purchase Type For Sale
Square Footage 1,349 sqft
Price per Sqft $494
Subdivision West Hillhurst
MLS® Listing ID A2119828
Sold Date 04/25/24
Style 2 Storey
Bedrooms 3
Full Baths 3
Half Baths 1
Originating Board Calgary
Year Built 1997
Annual Tax Amount $3,910
Tax Year 2023
Lot Size 3,239 Sqft
Acres 0.07
Property Description
Welcome to this charming two-storey detached home in the heart of West Hillhurst! As you enter, you are greeted by an open main floor layout, with a spacious living room/dining room combination at the front. The kitchen overlooks the massive backyard and includes an eat-in area, perfect for casual dining. There is also a convenient two-piece bathroom and main floor laundry for added convenience.
Upstairs, you will find a large primary bedroom with a walk-in closet and a four-piece ensuite bathroom. The second bedroom is also generously sized and is accompanied by an additional four-piece bathroom.
The basement is fully finished and offers a large den (no window), a three-piece bathroom, and a third bedroom, providing ample space for a growing family or guests.
This home features new vinyl flooring throughout, a new refrigerator, updated kitchen countertops, and a hot water tank replaced in 2023. The furnace was serviced and cleaned in 2023, ensuring a cozy and efficient heating system for years to come. Ideally located just steps away from the main bus route, providing easy access to the University of Calgary, Foothills Medical Center, and Downtown. Don't miss this opportunity to own a fantastic home in NW Calgary!
Location
State AB
County Calgary
Area Cal Zone Cc
Zoning R-C2
Direction S
Rooms
Basement Finished, Full
Interior
Interior Features Closet Organizers, Pantry, Walk-In Closet(s)
Heating Mid Efficiency, Forced Air, Natural Gas
Cooling None
Flooring Carpet, Ceramic Tile, Vinyl Plank
Appliance Dishwasher, Dryer, Gas Stove, Gas Water Heater, Range Hood, Refrigerator, Window Coverings
Laundry Main Level
Exterior
Garage None, On Street
Garage Description None, On Street
Fence Fenced
Community Features Park, Playground, Shopping Nearby, Sidewalks, Street Lights
Roof Type Asphalt Shingle
Porch Deck
Lot Frontage 25.0
Exposure S
Building
Lot Description Back Lane, Back Yard, Fruit Trees/Shrub(s)
Foundation Poured Concrete
Architectural Style 2 Storey
Level or Stories Two
Structure Type Vinyl Siding,Wood Frame
Others
Restrictions Encroachment,None Known
Tax ID 82723399
Ownership Private
Read Less
Want to know what your home might be worth? Contact us for a FREE valuation!

Our team is ready to help you sell your home for the highest possible price ASAP







