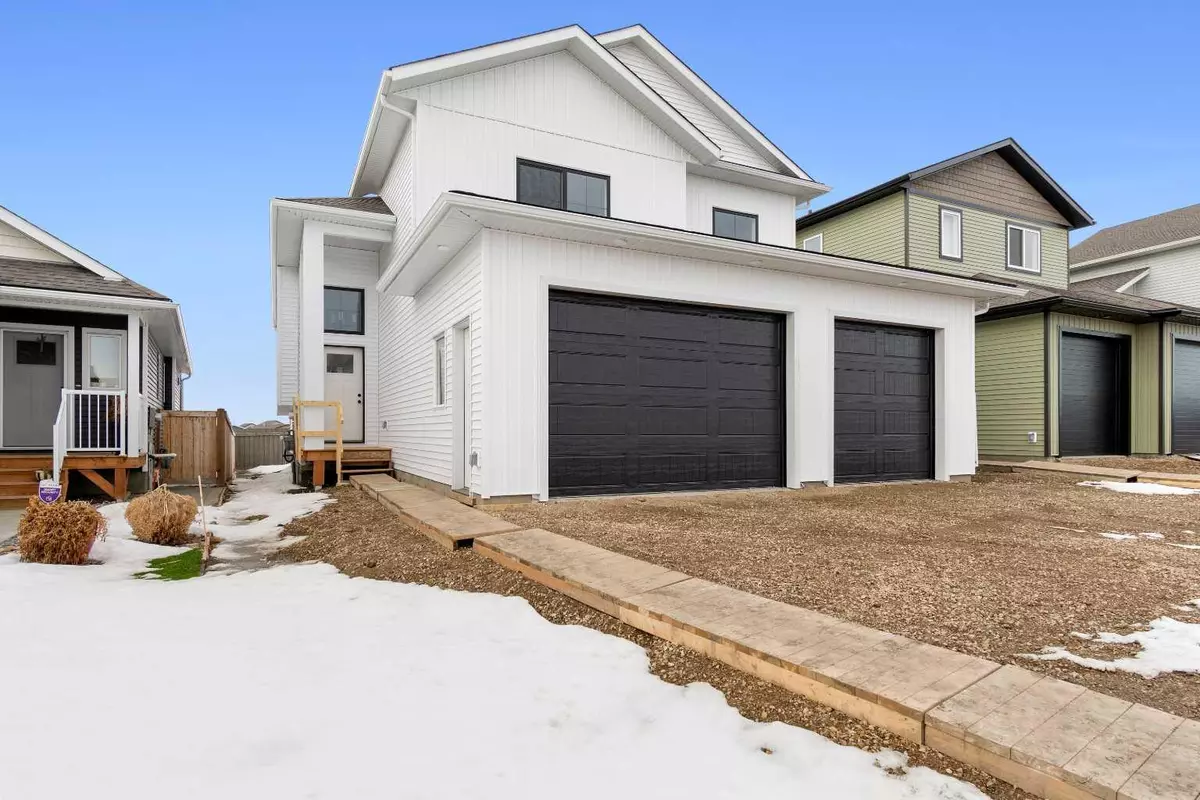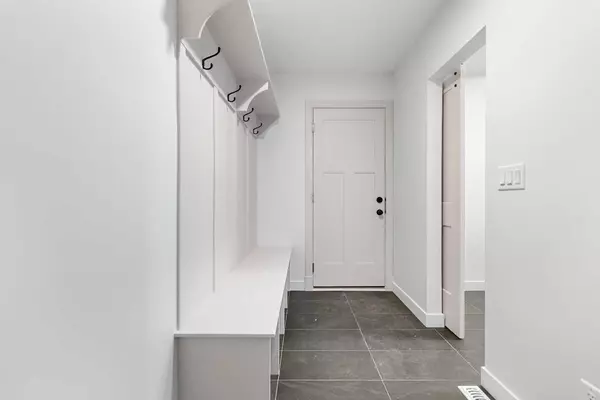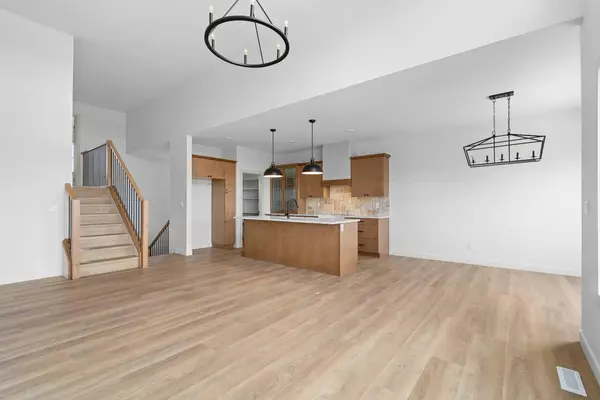$559,000
$559,900
0.2%For more information regarding the value of a property, please contact us for a free consultation.
11922 81 AVE Grande Prairie, AB T8W 0M5
3 Beds
2 Baths
1,684 SqFt
Key Details
Sold Price $559,000
Property Type Single Family Home
Sub Type Detached
Listing Status Sold
Purchase Type For Sale
Square Footage 1,684 sqft
Price per Sqft $331
Subdivision Kensington
MLS® Listing ID A2114366
Sold Date 04/24/24
Style Modified Bi-Level
Bedrooms 3
Full Baths 2
Originating Board Grande Prairie
Year Built 2024
Tax Year 2023
Lot Size 5,114 Sqft
Acres 0.12
Property Sub-Type Detached
Property Description
** Builder offering $15,000 in total buyer allowances for spring!** Welcome to "The Regent" by Grande Built Homes, a distinguished modified bi-level home designed with sophistication and comfort in mind. Situated in the charming Kensington Estates on the west side of Grande Prairie, this residence boasts 1,684 sq. ft. of living space complemented by a triple garage. Inside, the home opens up to a stunning kitchen adorned with warm natural tones, a large centre island perfect for gatherings, a stone backsplash, elegant fluted glass doors, and a spacious pantry for all your culinary needs. The living room, with its huge soaring ceilings and large windows, provides an open and airy feel while featuring a striking floor-to-ceiling fireplace with a stone surround, adding a touch of elegance and warmth. Architectural beauty is highlighted through thoughtful details such as the graceful arch detail that adds character to the living space. The main floor also includes two well-appointed bedrooms and a full bathroom, ensuring space and privacy for everyone. The primary suite, isolated on the second level, serves as a private retreat with a huge walk-in closet and a luxurious bathroom. Indulge in relaxation with the gorgeous bathroom's features, including a free-standing soaker tub, dual sinks, and a contemporary tile and glass shower. Residents of Kensington Estates enjoy a community-focused lifestyle with access to paved walking trails, a playground, a serene pond, and a future school site. With all major amenities nearby, "The Regent" offers an ideal blend of modern living, comfort, and convenience, making it the perfect setting for your new home.
Location
State AB
County Grande Prairie
Zoning RG
Direction S
Rooms
Other Rooms 1
Basement Full, Unfinished
Interior
Interior Features Built-in Features, Double Vanity, High Ceilings, Kitchen Island, No Animal Home, No Smoking Home, Open Floorplan, Pantry, Soaking Tub, Tankless Hot Water, Walk-In Closet(s)
Heating Forced Air, Natural Gas
Cooling None
Flooring Carpet, Tile, Vinyl
Fireplaces Number 1
Fireplaces Type Electric, Living Room
Appliance None
Laundry Laundry Room, Main Level
Exterior
Parking Features Triple Garage Attached
Garage Spaces 3.0
Garage Description Triple Garage Attached
Fence None
Community Features Park, Playground, Sidewalks, Street Lights, Walking/Bike Paths
Roof Type Fiberglass
Porch Deck
Lot Frontage 39.37
Total Parking Spaces 6
Building
Lot Description City Lot, No Neighbours Behind
Foundation Poured Concrete
Architectural Style Modified Bi-Level
Level or Stories Bi-Level
Structure Type Vinyl Siding
New Construction 1
Others
Restrictions Restrictive Covenant-Building Design/Size
Tax ID 83547425
Ownership Private
Read Less
Want to know what your home might be worth? Contact us for a FREE valuation!

Our team is ready to help you sell your home for the highest possible price ASAP






