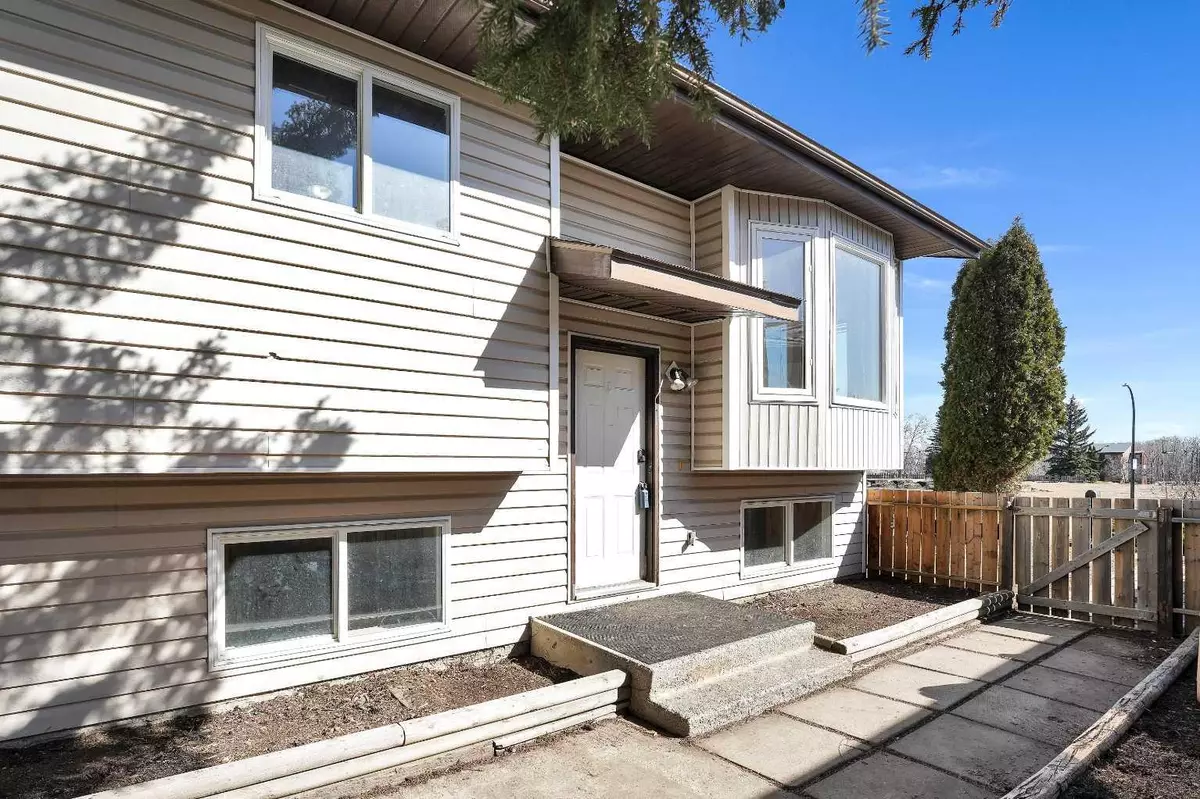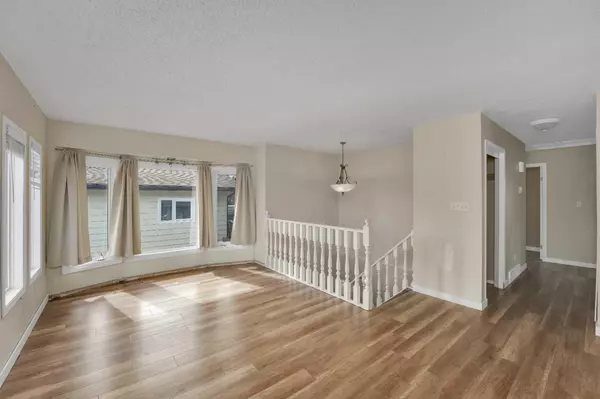$269,000
$269,000
For more information regarding the value of a property, please contact us for a free consultation.
136 Northey AVE Red Deer, AB T4P 1E1
6 Beds
2 Baths
1,013 SqFt
Key Details
Sold Price $269,000
Property Type Single Family Home
Sub Type Detached
Listing Status Sold
Purchase Type For Sale
Square Footage 1,013 sqft
Price per Sqft $265
Subdivision Normandeau
MLS® Listing ID A2119052
Sold Date 04/24/24
Style Bi-Level
Bedrooms 6
Full Baths 2
Originating Board Central Alberta
Year Built 1981
Annual Tax Amount $2,184
Tax Year 2023
Lot Size 5,294 Sqft
Acres 0.12
Property Description
Introducing 136 Northey Avenue, a 1981 bi-level home ideal for families, downsizers, or first-time buyers eager to enter the market. Affordability meets opportunity with this property, offering IMMEDIATE possession for its next lucky owner! Nestled conveniently near schools, main roads, and a mere 5-minute drive to the highway, convenience is at your fingertips. Customize this space to suit your unique style and preferences! Upstairs you have three completed bedrooms beside each other, so you can be close to the family or little ones, and a complete 4 piece bathroom. The kitchen & dining area just off of your recently done vinyl floored living room. The lower level presents an additional bedroom complete with its own 3-piece ensuite, & a large bedroom just off of the recreation room. Ample storage options abound downstairs, complemented by a versatile space perfect for crafting, working from home, or pursuing hobbies, which can easily be made into a third large room downstairs. The roof is approximately 8 years old. You'll be sure to have fun in your west facing fully fenced yard all summer long, with a generous parking pad out front that can accommodate over 6 vehicles! With a little bit of TLC & some imagination, you can make this house into a home!
Location
State AB
County Red Deer
Zoning R1
Direction E
Rooms
Basement Finished, Full
Interior
Interior Features See Remarks, Vinyl Windows
Heating Forced Air
Cooling None
Flooring Vinyl
Appliance Built-In Refrigerator, Dishwasher, Microwave, Stove(s), Washer/Dryer, Window Coverings
Laundry In Basement
Exterior
Garage Off Street, Parking Pad
Garage Description Off Street, Parking Pad
Fence Fenced
Community Features Schools Nearby, Sidewalks, Street Lights
Roof Type Asphalt Shingle
Porch None
Lot Frontage 14.93
Total Parking Spaces 6
Building
Lot Description Irregular Lot, Street Lighting
Foundation Poured Concrete
Architectural Style Bi-Level
Level or Stories Bi-Level
Structure Type Vinyl Siding
Others
Restrictions None Known
Tax ID 83313148
Ownership Private
Read Less
Want to know what your home might be worth? Contact us for a FREE valuation!

Our team is ready to help you sell your home for the highest possible price ASAP







