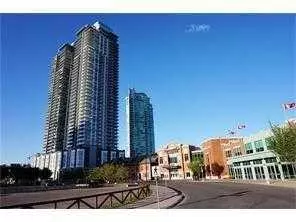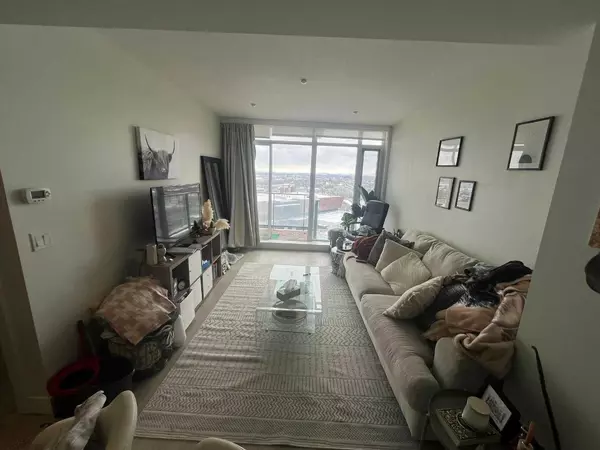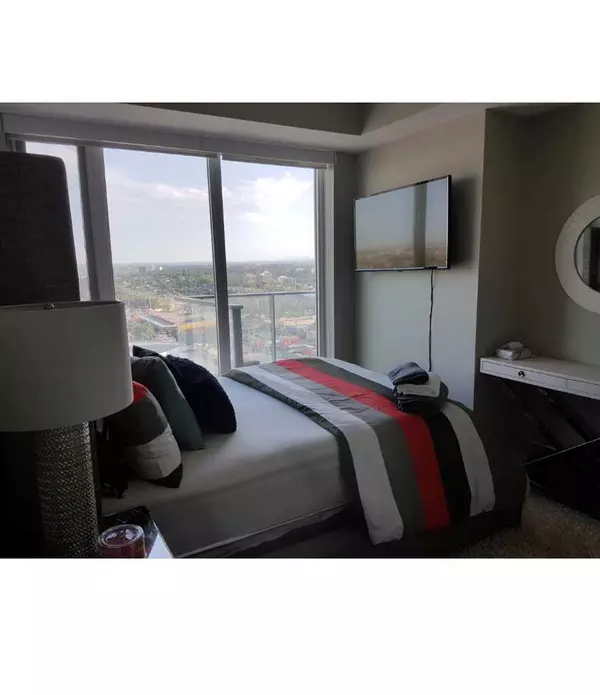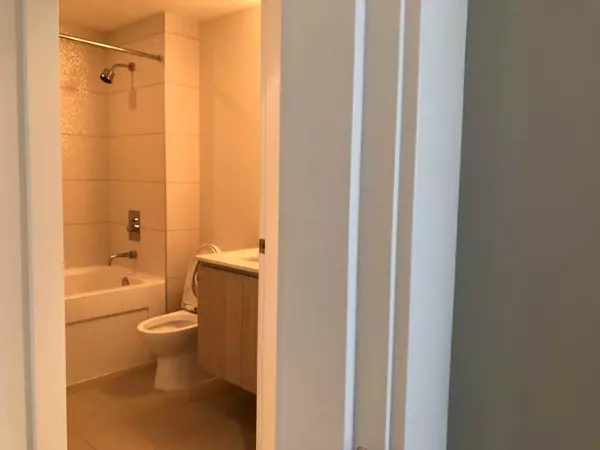$308,000
$310,000
0.6%For more information regarding the value of a property, please contact us for a free consultation.
1188 3 ST SE #2510 Calgary, AB T2G 1H8
1 Bed
1 Bath
511 SqFt
Key Details
Sold Price $308,000
Property Type Condo
Sub Type Apartment
Listing Status Sold
Purchase Type For Sale
Square Footage 511 sqft
Price per Sqft $602
Subdivision Beltline
MLS® Listing ID A2124096
Sold Date 04/20/24
Style High-Rise (5+)
Bedrooms 1
Full Baths 1
Condo Fees $392/mo
Originating Board Calgary
Year Built 2016
Annual Tax Amount $1,679
Tax Year 2023
Property Sub-Type Apartment
Property Description
Don't miss this! Best #1 community 2018 by Avenue Magazine & tallest residential tower in Calgary in the ideal urban location just next to the Stampede Ground. On the 25 floor, this 1 bedroom with awesome panoramic views of Rocky Mountains & Stampede Park. All European style built-in appliance with lots of upgrade : Quartz counter-top, laminate wood floor, tiles floor in bathroom, stack-able front loaded washer & dryer, Air-conditioning, etc.. Unit Facing South, floor to ceiling windows fills the unit with lots of natural sunlight! 1 underground secure parking, assigned storage locker. Pet friendly. Outstanding amenities include a gym, Residence lounge 1300 sqft, garden terrace, workshop & premium concierge service. Security entry system & make your home safe. 5 mins walk to C-train station. 9 mins walk to Downtown, 18 min drive to Airport.. Perfect for a couple or rent out as an investment property. Currently tenant occupied with a lease until July 31 2024.
Location
State AB
County Calgary
Area Cal Zone Cc
Zoning DC (pre 1P2007)
Direction W
Interior
Interior Features High Ceilings, No Animal Home, No Smoking Home
Heating Fan Coil, Natural Gas
Cooling Central Air
Flooring Ceramic Tile, Laminate
Appliance Dishwasher, Electric Cooktop, Range Hood, Refrigerator, Washer/Dryer
Laundry In Unit
Exterior
Parking Features Heated Garage, Parkade, Titled, Underground
Garage Description Heated Garage, Parkade, Titled, Underground
Community Features Playground
Amenities Available Elevator(s), Fitness Center, Party Room, Playground, Recreation Room, Secured Parking, Storage, Visitor Parking, Workshop
Roof Type Rubber
Accessibility Accessible Entrance
Porch Balcony(s)
Exposure S
Total Parking Spaces 1
Building
Lot Description Level, Views
Story 44
Architectural Style High-Rise (5+)
Level or Stories Single Level Unit
Structure Type Brick,Concrete,Stone
Others
HOA Fee Include Caretaker,Common Area Maintenance,Heat,Insurance,Professional Management,Reserve Fund Contributions,Security Personnel,Sewer,Snow Removal,Water
Restrictions Board Approval
Ownership Private
Pets Allowed Restrictions
Read Less
Want to know what your home might be worth? Contact us for a FREE valuation!

Our team is ready to help you sell your home for the highest possible price ASAP






