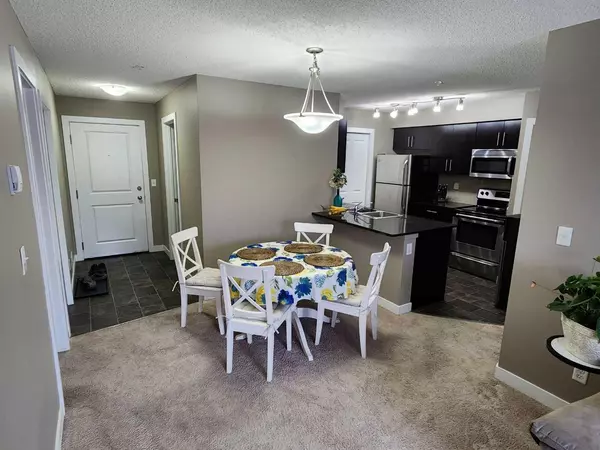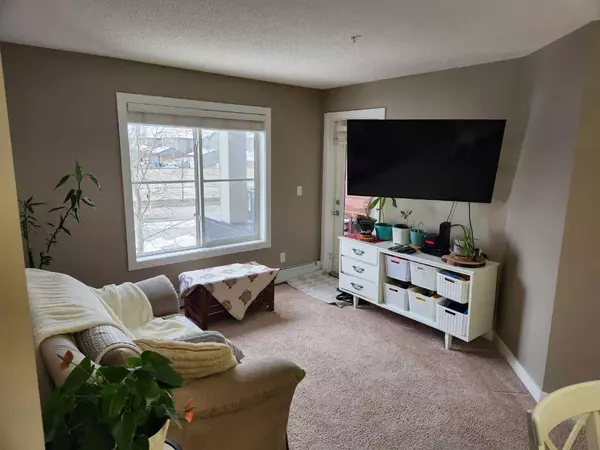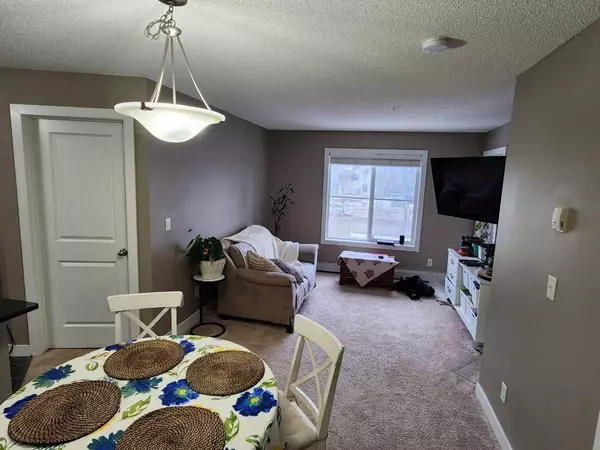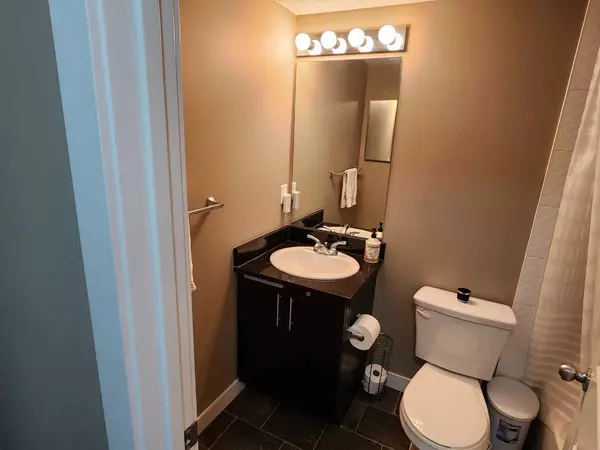$306,000
$299,900
2.0%For more information regarding the value of a property, please contact us for a free consultation.
81 Legacy BLVD SE #1208 Calgary, AB T2X 2B9
2 Beds
2 Baths
670 SqFt
Key Details
Sold Price $306,000
Property Type Condo
Sub Type Apartment
Listing Status Sold
Purchase Type For Sale
Square Footage 670 sqft
Price per Sqft $456
Subdivision Legacy
MLS® Listing ID A2120704
Sold Date 04/19/24
Style Apartment
Bedrooms 2
Full Baths 2
Condo Fees $319/mo
Originating Board Calgary
Year Built 2016
Annual Tax Amount $1,186
Tax Year 2023
Property Sub-Type Apartment
Property Description
Original owner unit in fantastic condition. This great 2 bdrm unit shows pride of ownership. Enter this 2nd floor unit and you find a nice sized 4 piece guest bathroom, lots of front closet space fo your coats and shoes. The kitchen with SS appliances and granite counter tops is spacious and has an oversized eating ledge if you prefer to eat at the island area. The adjoining dining area makes for a great ambience in the unit. The LR area is graciously sized and also has a very large covered deck perfect for your patio furniture and BBQ. Mbdrm is large and has it's own 4 piece ensuite and his/her closets. The 2nd bedroom is also a very nice size and easily fits a queen size bed. There is a large storage room off the kitchen and hosts the washer/dryer. A titled parking stall in the heated and secured parkade will make you happy year round. Tons of great shopping in the area, schools not too far off and great access to Macleod Trail and Stoney Trail.
Location
State AB
County Calgary
Area Cal Zone S
Zoning M-X2
Direction N
Rooms
Other Rooms 1
Basement None
Interior
Interior Features Granite Counters, No Smoking Home, Pantry, Storage
Heating Baseboard, Natural Gas
Cooling None
Flooring Carpet, Linoleum
Appliance Dishwasher, Electric Stove, Microwave Hood Fan, Refrigerator, Washer/Dryer, Window Coverings
Laundry In Unit
Exterior
Parking Features Parkade, Titled, Underground
Garage Spaces 1.0
Garage Description Parkade, Titled, Underground
Community Features Park, Playground, Schools Nearby, Shopping Nearby
Amenities Available Bicycle Storage, Elevator(s), Parking, Secured Parking, Trash, Visitor Parking
Roof Type Asphalt Shingle
Porch Deck
Exposure N
Total Parking Spaces 1
Building
Story 4
Foundation Poured Concrete
Architectural Style Apartment
Level or Stories Single Level Unit
Structure Type Composite Siding,Stone
Others
HOA Fee Include Amenities of HOA/Condo,Common Area Maintenance,Gas,Heat,Insurance,Maintenance Grounds,Parking,Professional Management,Reserve Fund Contributions,Sewer,Snow Removal,Trash,Water
Restrictions Board Approval
Tax ID 82739662
Ownership Private
Pets Allowed Restrictions
Read Less
Want to know what your home might be worth? Contact us for a FREE valuation!

Our team is ready to help you sell your home for the highest possible price ASAP






