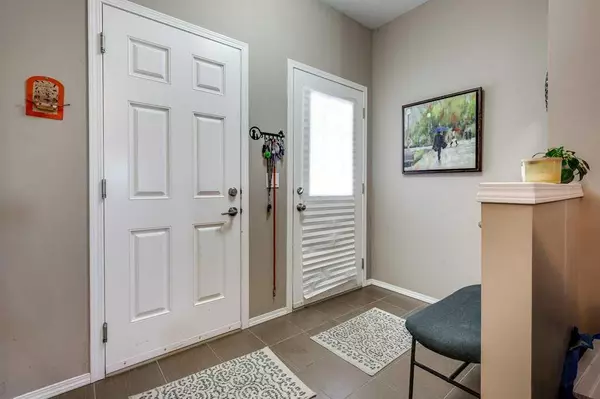$327,500
$329,900
0.7%For more information regarding the value of a property, please contact us for a free consultation.
26 Greenhouse PL Red Deer, AB T4P0S5
3 Beds
4 Baths
1,265 SqFt
Key Details
Sold Price $327,500
Property Type Single Family Home
Sub Type Semi Detached (Half Duplex)
Listing Status Sold
Purchase Type For Sale
Square Footage 1,265 sqft
Price per Sqft $258
Subdivision Glendale Park Estates
MLS® Listing ID A2104050
Sold Date 04/19/24
Style 2 Storey,Side by Side
Bedrooms 3
Full Baths 3
Half Baths 1
Originating Board Central Alberta
Year Built 2014
Annual Tax Amount $2,561
Tax Year 2023
Lot Size 2,699 Sqft
Acres 0.06
Property Description
Fully finished 3 bedroom plus den area , 3.5 bathroom home with single attached garage is perfect for a starter home or investment property. Bright open plan with tiled front entry, 2 pce powder room. Large living room, kitchen with dark cabinets, black appliances. Sliding door off of dining room to west facing deck and landscaped yard. Upstairs is 2 primary bedrooms perfect for shift workers, roommates or a great guest room. A bonus area perfect for working from home or home schooling. Basement is finished with family room, another bedroom and a 4pce bath. Storage room plus an attached garage. Built in 2014 this home is on a close with easy access to highway, schools, shopping , YMCA and playground/skatepark.
Location
State AB
County Red Deer
Zoning R1A
Direction E
Rooms
Basement Finished, Full
Interior
Interior Features Ceiling Fan(s), Closet Organizers, Laminate Counters, Vinyl Windows, Walk-In Closet(s)
Heating Forced Air, Natural Gas
Cooling None
Flooring Carpet, Linoleum
Appliance Dishwasher, Electric Stove, Garage Control(s), Microwave Hood Fan, Refrigerator, Washer/Dryer Stacked
Laundry Upper Level
Exterior
Garage Front Drive, Garage Door Opener, Single Garage Attached
Garage Spaces 1.0
Garage Description Front Drive, Garage Door Opener, Single Garage Attached
Fence Fenced
Community Features Playground, Schools Nearby, Shopping Nearby, Sidewalks, Street Lights, Walking/Bike Paths
Roof Type Asphalt
Porch Deck
Lot Frontage 26.0
Total Parking Spaces 2
Building
Lot Description Back Yard, Front Yard, Landscaped
Foundation Poured Concrete
Architectural Style 2 Storey, Side by Side
Level or Stories Two
Structure Type Vinyl Siding,Wood Frame
Others
Restrictions None Known
Tax ID 83321321
Ownership Private
Read Less
Want to know what your home might be worth? Contact us for a FREE valuation!

Our team is ready to help you sell your home for the highest possible price ASAP







