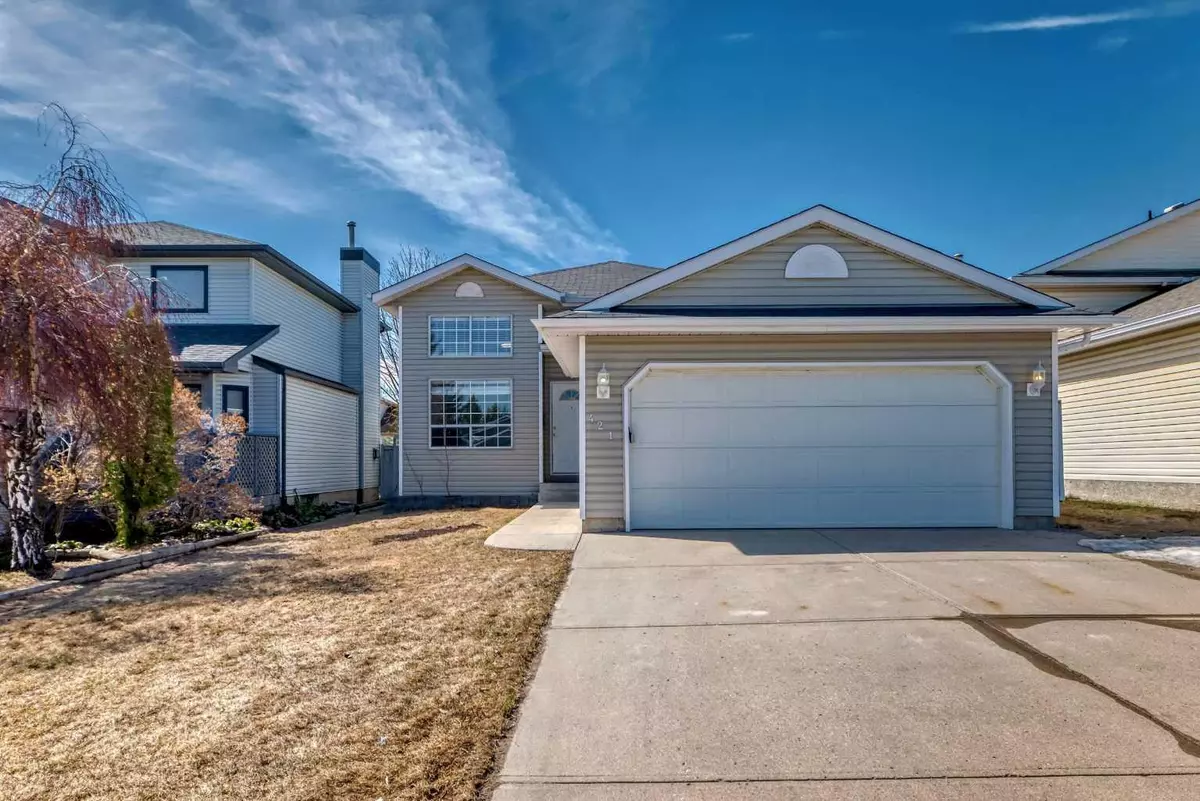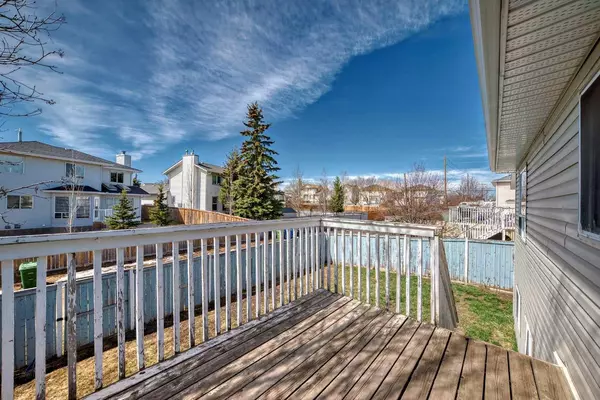$590,000
$499,900
18.0%For more information regarding the value of a property, please contact us for a free consultation.
421 Hawkstone DR NW Calgary, AB T3G 3T7
3 Beds
2 Baths
1,017 SqFt
Key Details
Sold Price $590,000
Property Type Single Family Home
Sub Type Detached
Listing Status Sold
Purchase Type For Sale
Square Footage 1,017 sqft
Price per Sqft $580
Subdivision Hawkwood
MLS® Listing ID A2122254
Sold Date 04/18/24
Style 3 Level Split
Bedrooms 3
Full Baths 2
Originating Board Calgary
Year Built 1993
Annual Tax Amount $3,000
Tax Year 2023
Lot Size 4,348 Sqft
Acres 0.1
Property Description
Welcome to 421 HAWKSTONE DR NW! This beautiful home is nestled in the desirable neighborhood of Hawkwood. Total Finished Area 1671.4 square foot Home. GREAT PRICE and Making this an amazing opportunity for all. Fresh Paint all through the house, Brand New LG STAINLESS STEEL appliances, WINDOW COVERINGS, and WASHER/DRYER. A Bright and open kitchen, neutral colors, tile backsplash, laid tile floor in the kitchen and bathroom, total 3 bedrooms, and 2 full bathrooms make this a steal of a deal. Located conveniently close to schools, shopping, public transportation, and more! This is a hidden gem, call today to book your private showing!
Location
State AB
County Calgary
Area Cal Zone Nw
Zoning R-C1
Direction N
Rooms
Basement Finished, Full
Interior
Interior Features See Remarks
Heating Forced Air, Natural Gas
Cooling None
Flooring Carpet, Ceramic Tile, Linoleum
Appliance Dishwasher, Electric Stove, Garage Control(s), Refrigerator, Washer/Dryer
Laundry Laundry Room
Exterior
Garage Double Garage Attached
Garage Spaces 2.0
Garage Description Double Garage Attached
Fence Fenced
Community Features Playground, Schools Nearby, Shopping Nearby, Sidewalks, Street Lights
Roof Type Asphalt Shingle
Porch Deck
Lot Frontage 41.44
Total Parking Spaces 4
Building
Lot Description Back Yard
Foundation Poured Concrete
Architectural Style 3 Level Split
Level or Stories 3 Level Split
Structure Type Vinyl Siding,Wood Siding
Others
Restrictions Restrictive Covenant-Building Design/Size
Tax ID 83219890
Ownership Private
Read Less
Want to know what your home might be worth? Contact us for a FREE valuation!

Our team is ready to help you sell your home for the highest possible price ASAP







