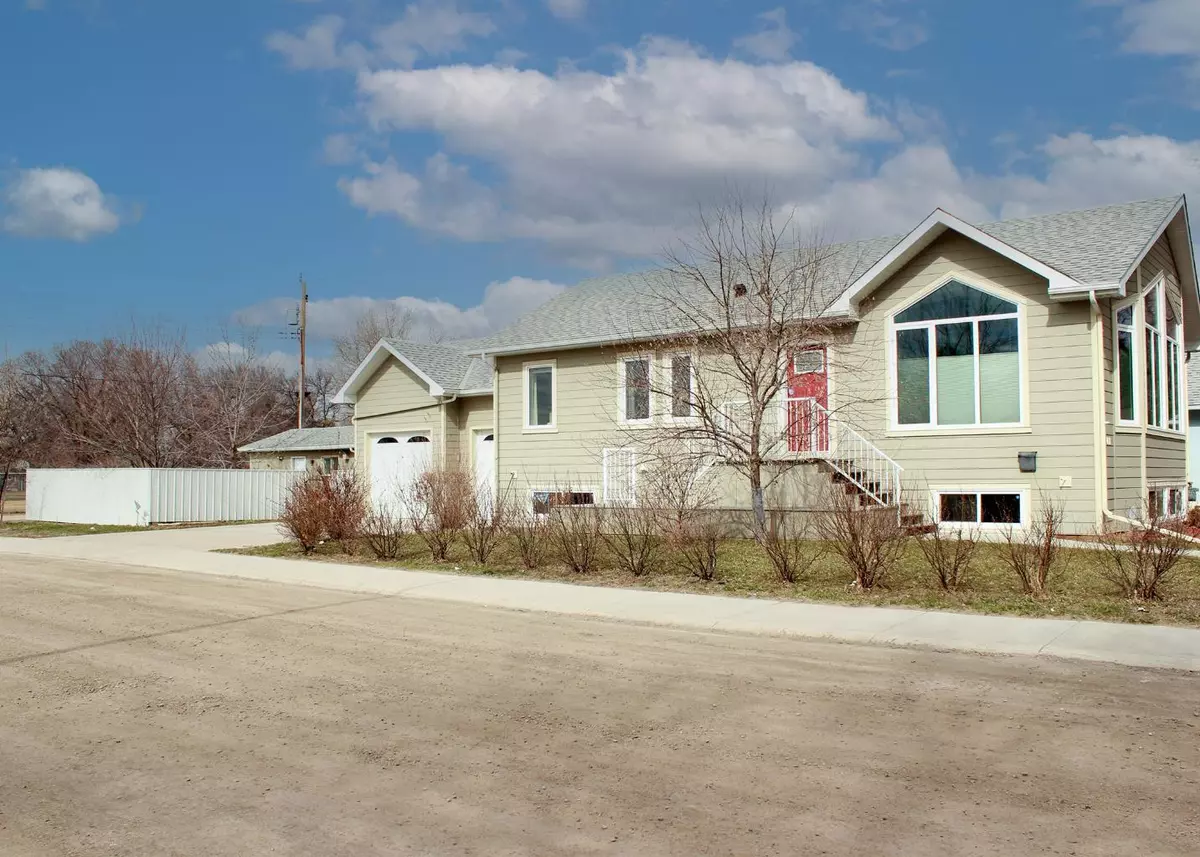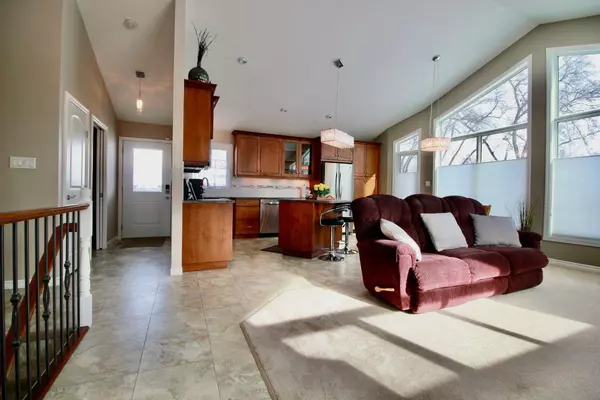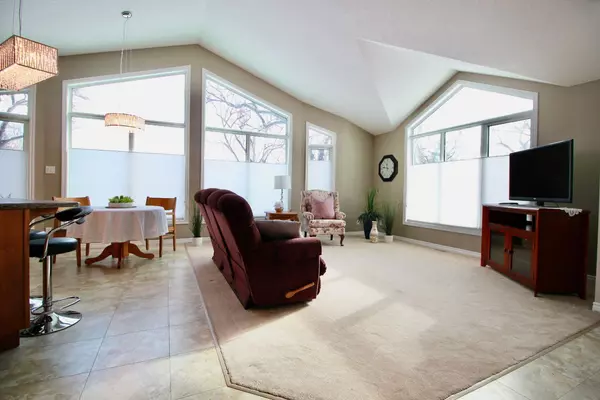$465,000
$499,999
7.0%For more information regarding the value of a property, please contact us for a free consultation.
802 12 ST N Lethbridge, AB T1H 2H6
4 Beds
3 Baths
1,213 SqFt
Key Details
Sold Price $465,000
Property Type Single Family Home
Sub Type Detached
Listing Status Sold
Purchase Type For Sale
Square Footage 1,213 sqft
Price per Sqft $383
Subdivision Senator Buchanan
MLS® Listing ID A2109700
Sold Date 04/17/24
Style Bungalow
Bedrooms 4
Full Baths 3
Originating Board Lethbridge and District
Year Built 2013
Annual Tax Amount $4,670
Tax Year 2023
Lot Size 6,511 Sqft
Acres 0.15
Property Description
A meticulously designed home that combines modern living with the charm of a mature Northside neighborhood. Built in 2014, this property offers an exceptional living experience for those seeking comfort, convenience, and space.
Spanning 1,213 square feet, this house is thoughtfully laid out to maximize living space and functionality. It features four well-appointed bedrooms and three full bathrooms, ensuring ample space for family, guests, or home office needs. The property boasts not only a double attached garage but also a single detached garage, providing extensive parking options for up to five vehicles, including RV parking.
The home is designed with practicality in mind, offering both main floor and basement laundry hookups for ease of living. Additionally, the property includes an illegal 2 bedroom suite with a separate entrance.
Living here means enjoying the best of both worlds - the peace of a well-established neighborhood and the convenience of modern amenities. The thoughtful layout and features cater to a wide range of lifestyles and preferences, making it an ideal choice for anyone looking for a place to call home.
Don't miss the opportunity to make this beautiful house your own. Experience the perfect blend of style, functionality, and location at 802 12 Street N.
Location
State AB
County Lethbridge
Zoning R-L
Direction S
Rooms
Basement Separate/Exterior Entry, Finished, Full, Suite
Interior
Interior Features Built-in Features, Kitchen Island, Laminate Counters, See Remarks
Heating Forced Air, Natural Gas
Cooling Central Air
Flooring Carpet, Tile
Appliance Central Air Conditioner, Dishwasher, Microwave Hood Fan, Refrigerator, Stove(s), Washer/Dryer
Laundry In Basement, Main Level, See Remarks
Exterior
Garage Double Garage Attached, Single Garage Detached
Garage Spaces 3.0
Garage Description Double Garage Attached, Single Garage Detached
Fence Partial
Community Features Park, Playground, Pool, Schools Nearby, Shopping Nearby, Sidewalks, Street Lights
Roof Type Asphalt Shingle
Porch See Remarks
Lot Frontage 50.0
Total Parking Spaces 5
Building
Lot Description Back Lane, City Lot, Corner Lot, Landscaped, Street Lighting, See Remarks
Foundation Wood
Architectural Style Bungalow
Level or Stories One
Structure Type Mixed
Others
Restrictions None Known
Tax ID 83357700
Ownership Private
Read Less
Want to know what your home might be worth? Contact us for a FREE valuation!

Our team is ready to help you sell your home for the highest possible price ASAP







