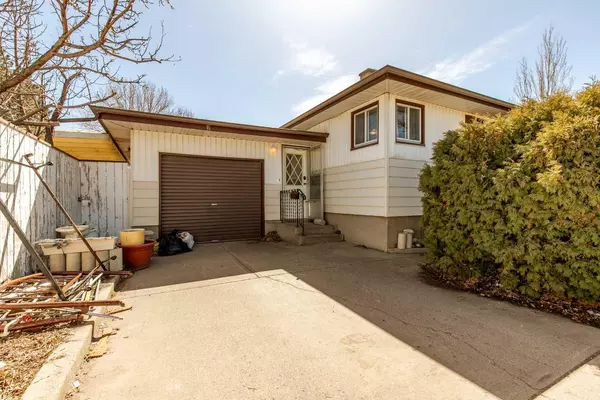$250,000
$279,900
10.7%For more information regarding the value of a property, please contact us for a free consultation.
845 Stafford DR N Lethbridge, AB T1H 2B7
4 Beds
2 Baths
1,020 SqFt
Key Details
Sold Price $250,000
Property Type Single Family Home
Sub Type Detached
Listing Status Sold
Purchase Type For Sale
Square Footage 1,020 sqft
Price per Sqft $245
Subdivision Staffordville
MLS® Listing ID A2121658
Sold Date 04/17/24
Style Bungalow
Bedrooms 4
Full Baths 2
Originating Board Lethbridge and District
Year Built 1956
Annual Tax Amount $2,619
Tax Year 2023
Lot Size 8,707 Sqft
Acres 0.2
Property Description
Welcome to 845 Stafford Drive N! This charming bungalow has been family owned for 68 years and first time on the market!! It offers a comfortable and convenient layout with two bedrooms on the main level and two bedrooms downstairs, making this a great opportunity for a potential income property! The main level has a few neat features such as the archway and original hard wood floors that can be brought back to their glory! Venturing downstairs you have so many opportunities to make it your own with the convenience of seperate entrances. Completing this home is a single attached garage, ensuring protection for your vehicle from the elements. We can NOT forget about this amazing outdoor space this property has to offer! Not only a backyard space, with alley access steps away from Senator Buchanan Elementary School but ALSO a large fenced side lot!! Contact your favourite Realtor today!
Location
State AB
County Lethbridge
Zoning R-L
Direction NW
Rooms
Basement Finished, Full
Interior
Interior Features Storage
Heating Forced Air
Cooling None
Flooring Hardwood, Tile
Appliance Gas Stove, Washer/Dryer, Window Coverings
Laundry In Basement
Exterior
Garage Parking Pad, Single Garage Attached
Garage Spaces 1.0
Garage Description Parking Pad, Single Garage Attached
Fence Fenced
Community Features Schools Nearby, Shopping Nearby, Sidewalks, Street Lights
Roof Type Asphalt Shingle
Porch Patio, Pergola
Lot Frontage 55.0
Total Parking Spaces 2
Building
Lot Description Back Lane, Back Yard, Corner Lot, Few Trees, Lawn, Street Lighting
Foundation Poured Concrete
Architectural Style Bungalow
Level or Stories One
Structure Type Concrete
Others
Restrictions None Known
Tax ID 83396552
Ownership Private
Read Less
Want to know what your home might be worth? Contact us for a FREE valuation!

Our team is ready to help you sell your home for the highest possible price ASAP







